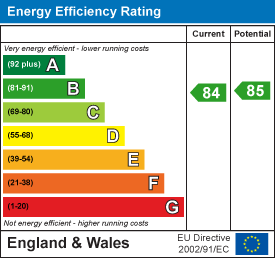
15 High Street,
Tettenhall
Wolverhampton
WV6 8QS
2 Yew Tree Gardens, Codsall, Wolverhampton, WV8 1SP
Offers Around £550,000
4 Bedroom House - Detached
A beautifully presented four bedroom detached family home with a South West facing garden
in the heart of a sought after South Staffordshire village close to schools and local shopping facilities
LOCATION
Yew Tree Gardens is a small, private cul-de-sac of just six properties lying just off Elliotts Lane in a very sought after location. The wide ranging local facilities provided by Codsall Village Centre itself are nearby as are the facilities provided by Bilbrook with both Bilbrook and Codsall Train Stations providing direct services to Shrewsbury, Birmingham and beyond. The M54 (J2) is within convenient access facilitating fast connections to the entire motorway network and, the area is well served by schooling in both sectors with Codsall High School being within easy walking distance.
DESCRIPTION
2 Yew Tree Gardens is a well proportioned family home with a fine flow of rooms over both ground and first floors. The ground floor has two reception rooms, a superb orangery, a breakfast kitchen, laundry and guest cloakroom whist the first floor has a lovely principal bedroom with fitted wardrobes and an en-suite. There are three further double bedrooms and a house bathroom. The gardens are a particular feature of the property and there is a driveway to the front together with a garage.
ACCOMMODATION
An open PORCH with external light has a composite glazed door opening into the HALL with engineered oak flooring, coved ceiling, a useful cloaks and store and a GUEST CLOAKROOM with WC, vanity unit with wash basin and cupboards beneath, engineered oak flooring and a double glazed window. The LOUNGE has a double glazed walk in bay window to the front, a coal effect gas fire with marble hearth and surround and oak mantle, wiring for wall lights, dado rail, ceiling cornice, integrated ceiling lighting and double doors open into the DINING ROOM with ceiling cornice, integrated ceiling lighting, a door to the kitchen and glazed bifold doors open into the ORANGERY with double glazed windows to two elevations and French doors to the garden, a double glazed atrium, integrated ceiling lighting, tiled flooring and a radiator making the room usable all year round. The BREAKFAST KITCHEN has a range of contemporary cream fronted wall and base units with roll top working surface with coordinating breakfast bar, tiled splash back with under counter lighting, a sink and drainer with a double glazed window over, a double Neff oven, integrated fridge, integrated Neff dishwasher, a four ring Neff induction hob with filtration unt above, tiled flooring throughout, integrated ceiling lighting and a door to the LAUNDRY with coordinating units to those in the kitchen with space for a washing machine and tumble dryer, space for an under counter freezer, tiled flooring, a wall mounted Baxi gas fired central heating boiler, stainless steel sink and drainer with a double glazed window over and a double glazed door to the side.
Stairs with wooden balustrading rise to the first floor landing with a STUDY area, a linen cupboard housing the hot water tank and slatted shelving, a double glazed window to the front and access to the loft. The PRINCIPAL BEDROOM SUITE has a large double bedroom with a double glazed window to the front, built in wardrobes with sliding doors and an EN-SUITE SHOWER ROOM with a shower cubicle, vanity unit with WC and wash basin with cupboards beneath, heated ladder towel rail and a double glazed window. There are THREE FURTHER DOUBLE BEDROOMS with built in wardrobes to the second bedroom and all with double glazed windows. The HOUSE BATHROOM has a P-shaped bath with shower over, vanity unit with WC, wash basin and cupboards and drawers, a double glazed window, heated ladder towel rail and a double glazed window.
OUTSIDE
Yew Tree Gardens is a private cul-de-sac of just six properties. 2 Yew Tree Gardens sits behind a DRIVEWAY laid in brick herringbone with a shaped lawn to one side with planted beds and borders and a GARAGE with roller shutter door.
There is gated side access leading to the delightful REAR GARDEN which faces South West with a paved patio to the rear, a shaped lawn with stepping stone path to the shed, beautiful flowering beds and borders and a greenhouse. There is an external cold water supply and external lighting.
We are informed by the Vendors that all mains services are connected
COUNCIL TAX BAND F – South Staffordshire
POSSESSION Vacant possession will be given on completion.
VIEWING - Please contact the Tettenhall Office.
The property is FREEHOLD.
Broadband – Ofcom checker shows Standard and Superfast are available
Mobile – Ofcom checker shows there is limited and likely coverage indoors with all four main providers having likely coverage outdoors.
Ofcom provides an overview of what is available, potential purchasers should contact their preferred supplier to check availability and speeds.
The long term flood defences website shows very low now and low risk between 2040 and 2060.
Energy Efficiency and Environmental Impact

Although these particulars are thought to be materially correct their accuracy cannot be guaranteed and they do not form part of any contract.
Property data and search facilities supplied by www.vebra.com













