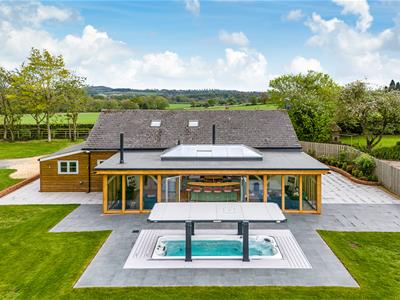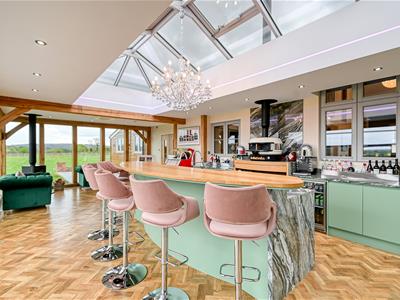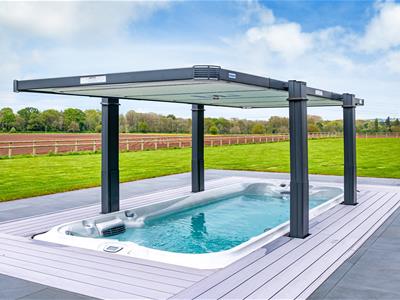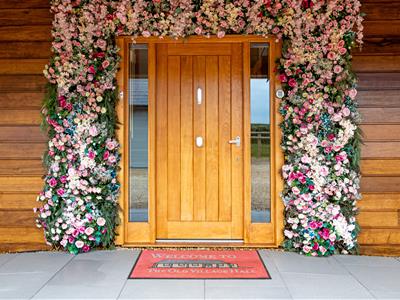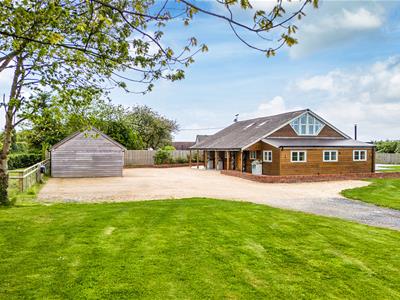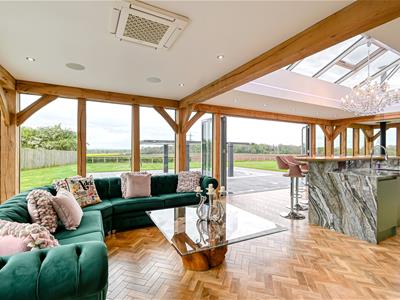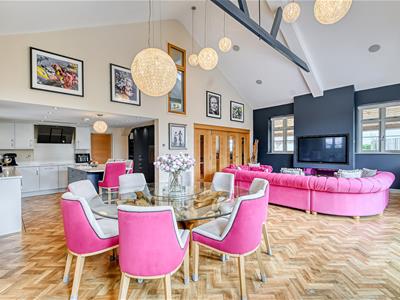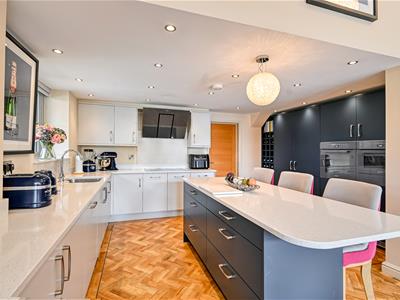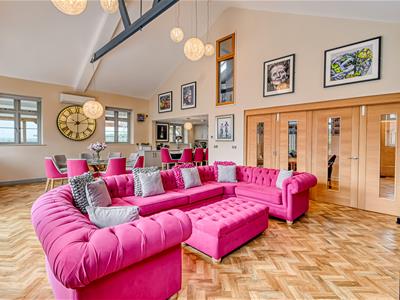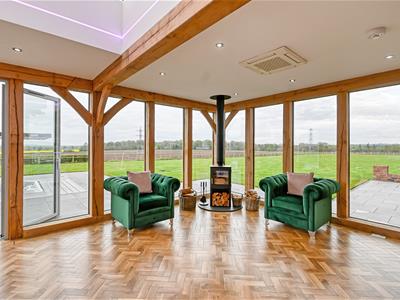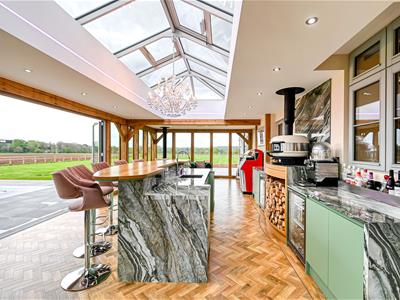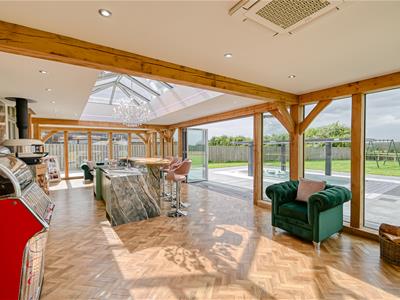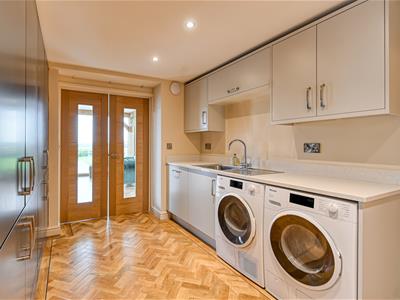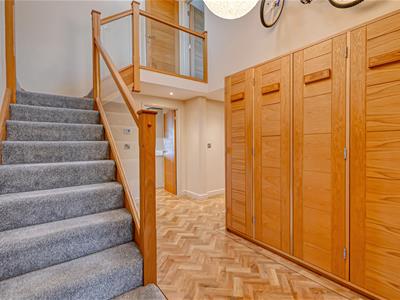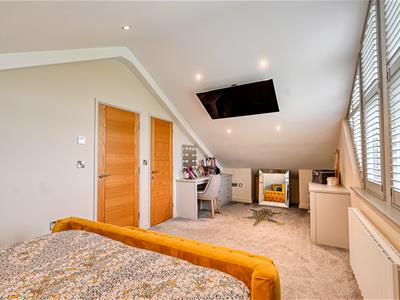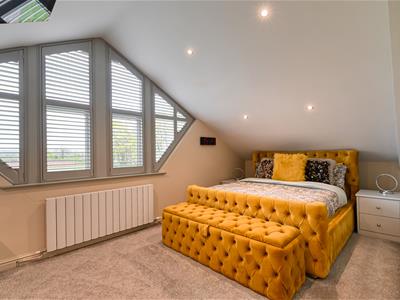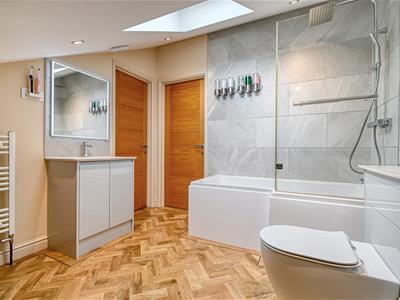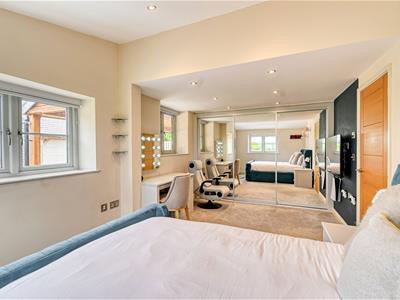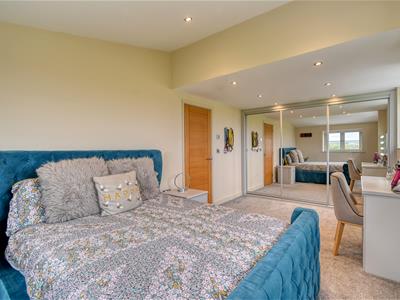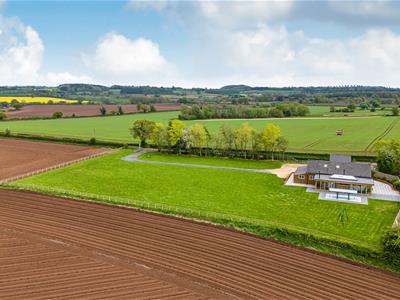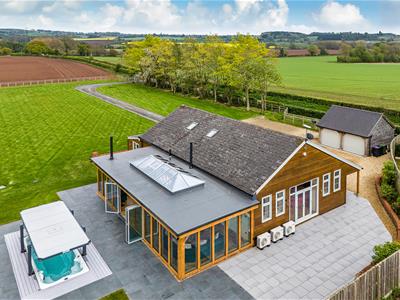
23 Whitburn Street
Bridgnorth
Shropshire
WV16 4QN
The Old Village Hall, Stanlow, Pattingham, Wolverhampton
Offers Around £1,100,000 Sold (STC)
5 Bedroom House - Detached
Beautifully positioned within its natural surroundings, the gardens extend to around 1.5 acres, with far reaching views in one of the areas most prestigious locations. This former village hall conversion in a contemporary style, provides well appointed five double bedroom accommodation with a large oak framed garden/entertainment room opening onto an outdoor Jacuzzi swim spa and a double oak framed garage.
Pattingham - 3 miles, Albrighton - 5 miles, Bridgnorth 7 miles, Telford - 10.5 miles, Wolverhampton - 12 miles, Shrewsbury - 26 miles, Birmingham - 27 miles, M54 (J3) - 6.5 miles
(All distances are approximate).
LOCATION
Stanlow is a small Hamlet on the Shropshire South Staffordshire border between the villages of Pattingham and Ackleton. The larger conurbations of Wolverhampton, Bridgnorth and Telford are close at hand, with easy access to both the B4176 Telford to Wolverhampton/Dudley road and the A41 making this an ideal commuter destination. There are many rural walks including Badger Dingle, Patshull Park and to the village of Pattingham,
OVERVIEW
A former village hall converted with planning permission in 2018 by a developer with living accommodation arranged over two floors having underfloor heating to the ground floor. After the sale, the new owners gained planning for the oak framed garage and oak framed entertainment room to extend the living space to just under 3,000sq.ft. High end appliances have been fitted in the kitchen with luxury bathrooms throughout. From the entertainment room, there are extensive views enjoying the open vista to the rear with a recently installed top of the range heated jacuzzi swim spa. Secure gated entry gives access to the parking area and double garage with extensive lawned gardens extending to around 1.5 acres.
ACCOMMODATION
Upon entering the property, a generous canopy porch leads into a welcoming reception hall, beautifully finished with Karndean flooring and underfloor heating that extends throughout the main ground floor living areas. The hall features bespoke fitted cloak storage, a guest cloakroom/WC, and a staircase rising to a striking first-floor galleried landing. To the front of the property, a versatile study or sitting room benefits from bi-folding doors that open into an impressive open-plan living and dining space. This area is defined by its high vaulted ceilings, abundant natural light from windows on all sides, an inset cassette electric fire, and French doors opening out onto a private side patio terrace. The dining space flows seamlessly into the stylish Day Rooms breakfast kitchen, fully fitted with a matching range of base and wall cabinets, Quartz worktops, a breakfast bar, and an inset sink. A full suite of high-end Miele appliances to include two fridges, two freezers, cooker, combi microwave, warming drawer, induction hob and extractor hood above. Beyond the kitchen is a laundry room fitted with a range of full height cupboards, one of which houses the central heating boiler, base cupboards, work tops over with a sink unit and the provisions for a washing machine and dryer. French doors from the laundry room open into a stunning oak-framed garden room, expertly designed as an all-season entertaining space. With bi-folding doors and large windows seamlessly connecting the interior to the outdoors, this room is equipped with fitted cupboards a large central island/bar with sink, integrated dishwasher, space for drinks fridges, and provisions for a pizza oven—perfect for hosting.
Completing the ground floor are two generously sized double bedrooms, each featuring built-in mirrored wardrobes. These bedrooms are served by a well-appointed bathroom, fitted with a contemporary suite including a bath with overhead shower, WC, hand basin, and a sleek wall-mounted mirror with concealed lighting.
From the hall a split staircase rises to the first floor galleried landing. The principal double bedroom features a large Art Deco window with views to the side along with Jack and Jill access into the bathroom fitted with a contemporary white suite to include a p-shaped bath with shower over, WC and wash hand basin. There are a further two double bedrooms both with sky lights
OUTSIDE
The property is approached via electric gates, opening onto a long private driveway that leads to a spacious parking area and a detached oak-framed double garage with Hormann sectional automated doors. Additionally there is lighting, power points, and access to a useful boarded loft space.
The generous gardens, extending to around 1.5 of an acre are mainly laid to lawn and enclosed by post and rail fencing, perfectly positioned to enjoy uninterrupted views over the surrounding open farmland. A porcelain-tiled patio extends to the side and rear of the house, offering a sunny, private aspect.
A standout feature of the rear terrace is the luxurious, sunken Jacuzzi swim spa (Jacuzzi J - 19 Poweractive Dual Swimspa & Hot Tub with a maximum lovely warm water temperature of 37 degrees and complete with a Covana electric vertical raising canopy, combining year-round usability with low-maintenance. This superb outdoor space is perfectly designed for entertaining or unwinding in comfort with easy aceess into the entertainment room, all while enjoying the tranquil countryside surroundings.
SERVICES
We are advised by our client that mains water and electric area connected. LPG central heating and private drainage. Verification should be obtained from your surveyor.
TENURE
We are advised by our client that the property is FREEHOLD. Verification should be obtained by your Solicitors. Vacant possession will be given upon completion.
COUNCIL TAX
Shropshire Council.
Tax Band: F.
www.mycounciltax.org.uk/content/index
FIXTURES AND FITTINGS:
By separate negotiation.
VIEWING ARRANGEMENTS
Viewing strictly by appointment only. Please contact the BRIDGNORTH OFFICE.
Energy Efficiency and Environmental Impact

Although these particulars are thought to be materially correct their accuracy cannot be guaranteed and they do not form part of any contract.
Property data and search facilities supplied by www.vebra.com
