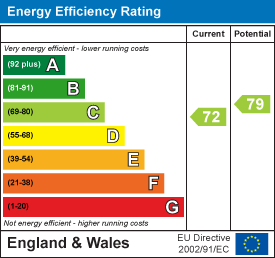Station Road, Hopton
Offers In Excess Of £400,000
6 Bedroom House - Detached
- 6 Bedroom detached house
- Chain free
- Excellent family home
- Generous sized conservatory to the rear
- Open plan kitchen/diner
- Loft conversion
- Detached double garage
- Desirable area of Hopton
- Ample off road parking
- Private, south facing rear garden
***Chain Free*** An excellent opportunity to acquire this substantial six-bedroom detached house, offered chain-free in a desirable Hopton location. Perfect for family life, the property features a generous rear conservatory and an open-plan kitchen/diner.
A well-executed loft conversion provides additional spacious bedrooms. Externally, benefits include a detached double garage, ample off-road parking, and a private, south-facing rear garden.
This versatile property offers significant space and is ideally situated. Viewing is highly recommended.
Porch
Tile floor, double glazed door to front and rear, double glazed window to front and single glazed to side, single glazed door to side, access into house.
Entrance hall
Laminate floor, radiator, double glazed window to front, under stairs cupboard, access to lounge, kitchen/diner and cloak room.
Lounge
4.0m x 5.7m (13'1" x 18'8")Laminate floor, double glazed bay window to front, two radiators, double glazed sliding door to rear, fire place with gas fire.
Kitchen/Diner
6.2m x 3.4m (20'4" x 11'1")Tile floor, double glazed window to rear, single glazed double door to rear leading into games room, laminate counter tops with under counter and wall mounted cupboards, built in oven with gas hob and extractor fan, space for washing machine and fridge, stainless steel sink and draining board, radiator.
Cloakroom
Vinyl floor, WC, basin, double glazed window to front, radiator.
Games room
6.4m x 3.6m (20'11" x 11'9")Laminate floor, double glazed windows to rear and side, double glazed French doors to side, two radiator, sliding doors into lounge, fitted blinds for each window, polycarbonate roof.
Landing
Carpet floor, double glazed window to front, radiator, 2 cupboards, access to four bedrooms, bathroom and stairs to 2nd floor.
Bedroom 1
4.0m x 3.6m (max) (13'1" x 11'9" (max))Carpet floor, double glazed window to rear, radiator, access to en suite.
En-Suite
Vinyl floor, WC, basin, corner shower cubicle with wall mounted shower, heated towel rail, tile walls.
Bedroom 2
3.5m x 3.2m (max) (11'5" x 10'5" (max))Laminate floor, double glazed window to rear, radiator.
Bedroom 3
2.8m x 2.6m (9'2" x 8'6")Laminate floor, double glazed window to rear, radiator.
Bedroom 4
4.0m x 1.8m (max) (13'1" x 5'10" (max))Laminate floor, double glazed window to front, radiator.
Bathroom
2.1m x 2.0m (max) (6'10" x 6'6" (max))Vinyl floor, WC, basin, bath tub, square shower cubicle with wall mounted shower, tiled walls, double glazed window to side, heated towel rail, boiler cupboard housing combi boiler.
Bedroom 5
5.5m x 3.4m (18'0" x 11'1")Laminate floor, eaves storage to front and rear, deluxe window to rear, access to bedroom 6.
Bedroom 6
4.7m x 3.4m (15'5" x 11'1")Carpet floor, eaves storage to front and rear, deluxe window to rear.
Outside front
Large brick weave driveway, small grass area with shrubs. Timber fence boundaries.
Outside rear
Smal concrete patio seating area, grass lawn, decking area towards the rear with storage shed, access around the property, one side with timber built car port, other side access to double garage. Timber fence boundaries with mixed decorative shrubs and two more sheds.
Double Garage
Two car spaces, additional utility, concrete floor, two windows, storage area above into roof, two up and over doors.
Tenure
Freehold
Services
Mains water, electricity, gas, drainage.
Council Tax
Great Yarmouth Borough Council - Band E
Location
Part of the beautiful south Norfolk coast, Hopton on Sea is a village and seaside resort found on east coast of Norfolk just 5 miles south of Great Yarmouth and 3 miles north of Lowestoft in Suffolk. Hopton-on-Sea is perhaps best known for being the host of the World Indoor Bowls Championships offering a well catered for tourist industry, visitors and locals alike can enjoy the village amenities which include leisure facilities, pubs and restaurants, primary school, village hall, church, post office and local shops. Bus links provide access to the Cathedral City of Norwich, Great Yarmouth and Lowestoft.
Directions
Leave Gorleston heading south along the A47, at the Hopton roundabout turn left, at the 'T' junction turn left into Lowestoft Road, turn right into Station Road where the property can be found on the right hand side.
What3Words
///poet.corrects.raves
Ref
G18305/05/25
Energy Efficiency and Environmental Impact

Although these particulars are thought to be materially correct their accuracy cannot be guaranteed and they do not form part of any contract.
Property data and search facilities supplied by www.vebra.com
.png)























