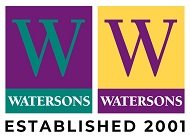
91-93 School Road
Sale
M33 7XA
Derbyshire Road, Sale
£850,000 Sold (STC)
4 Bedroom House - Detached
- Four Bedroomed Family Detached
- Accommodation extending to over 2200 sqft
- Large 0.139 acre established Plot
- Driveway Parking
- Detatched Garage
**NO CHAIN** A WONDERFUL OPPORTUNITY TO PURCHASE THIS IMPRESSIVE FOUR BEDROOMED FAMILY DETACHED WHICH ENJOYS A MAGNIFICENT, LARGE, ESTABLISHED 0.139 ACRE GARDEN PLOT. POPULAR LOCATION FOR SCHOOLS AND TOWN CENTRE. OVER 2200SQFT.
Hall. WC. Three Reception rooms. Sun Room. Dining Kitchen. Utility. Four Bedrooms. Two Bath/Shower rooms, one en Suite. Extensive Driveway Parking. Detached Garage. Fabulous Gardens.
CONTACT SALE 0161 973 6688
A wonderful opportunity to purchase this impressive Four Bedroomed Family Detached with Accommodation extending to over 2200 sqft.
The property enjoys an excellent position on this very desirable road perfect for several of the local schools and the Town Centre.
In addition to the accommodation there is a magnificent large 0.139 acre established Plot providing ample driveway parking, Detached Garage and extensive gardens.
This ideal family home has only had one previous owner prior to the current vendors.
An internal viewing will reveal:
Entrance Porch, having an opaque, glazed front door with windows flanking both sides and above. Additional, opaque, uPVC double glazed window to the side elevation. Step-up to a glazed door through to the Entrance Hallway.
Entrance Hall, having a spindled staircase rising to the First Floor. Coved ceiling. Doors provide access to the Dining Room, Kitchen and Ground Floor WC.
Ground Floor WC fitted with a low-level WC and wall-hung wash hand basin. Opaque, uPVC double gazed window to the front elevation. Door opens to useful understairs storage cupboard.
Dining Room. An excellent-sized Reception Room, having a uPVC double glazed window to the front elevation, plus an additional uPVC double glazed window to the side. Coved ceiling. Glazed double doors with windows flanking both sides and above open to the Lounge.
Lounge. A superbly proportioned Reception Room, having a uPVC double glazed window to the side elevation. Coved ceiling. There are then sliding patio doors into the Sun Room.
Sun Room, having a set of sliding patio doors opening out onto the rear Garden.
Breakfast Kitchen. A good-sized Kitchen with plenty of space for a table. The Kitchen itself is fitted with an extensive range of base and eye-level units with worktops over and inset, one and a half bowl ceramic sink unit with mixer tap. Ample space for a Range cooker with oversized extractor hood over. Ample space for additional freestanding appliances. uPVC double glazed window to the rear elevation providing views over the Garden and a stable-style composite door opens to outside. Skylight Velux window. Doors then open to the Utility Room and Family Room.
Utility Room, having base and eye-level units with worktops over and inset stainless steel sink unit. Space and plumbing suitable for a washing machine and dryer. Opaque, uPVC double glazed window to the side elevation. Wall-mounted, ‘Worcester’ gas central heating boiler.
Family Room. A lovely Third Reception Room, having uPVC double glazed windows to the front and side elevation.
First Floor Landing, having a part-galleried, spindled balustrade to the return of the staircase opening. uPVC double glazed window to the front elevation. Built-in storage cupboards. Loft access point. Doors then open to the Four Bedrooms and Family Bathroom.
Bedroom One. An impressive, large Double Bedroom, having a uPVC double glazed window to the side elevation. Arched opening with access to two walk in wardrobes and an opaque, glazed panelled door through to the En Suite Bathroom.
En Suite Bathroom. A wonderful, large Bathroom fitted with a suite comprising of freestanding, shaped bath with floor-mounted mixer taps, separate, large walk-in shower enclosure, vanity sink unit and WC. Wall-mounted, heated, towel rail radiator. Part-tiled walls. Opaque, uPVC double glazed window to the rear elevation.
Bedroom Two. Anther good Double Bedroom, having a uPVC double glazed window to the front elevation. Vanity sink unit. Built-in wardrobe.
Bedroom Three. Still a good-sized Double Bedroom, having a uPVC double gazed window to the front elevation. Vanity sink unit.
Bedroom Four, having a uPVC double glazed window to the rear elevation overlooking the Garden. Vanity sink unit.
The Family Bathroom is fitted with a suite comprising of panelled bath, WC and wash hand basin. Opaque, uPVC double glazed window to the rear elevation. Built-in airing cupboard.
Outside, to the front the property enjoys a deep wide frontage with gardens and driveway, this continues down the side leading to the Detached garage and garden.
To the rear the property has a fantastic established private garden, mostly laid to lawn with patio areas, deep established borders and raised vegetable beds.
A wonderful family home!
- FREEHOLD PROPERTY
- COUNCIL TAX BAND - F
Energy Efficiency and Environmental Impact

Although these particulars are thought to be materially correct their accuracy cannot be guaranteed and they do not form part of any contract.
Property data and search facilities supplied by www.vebra.com
















































