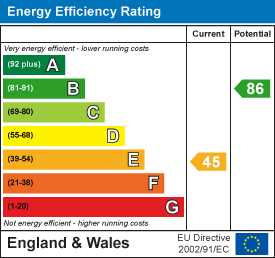Beccles Road, Fritton
£275,000 Sold (STC)
3 Bedroom House - Semi-Detached
- 3 bedroom semi-detached house in Fritton
- Chain free
- Charming location
- Very generous rear garden size
- Private driveway
- Stunning sun room
- Excellent kitchen/dining room space
- Ample scope to modernize and improve
***CHAIN FREE*** Welcome to this three-bedroom semi-detached house sits in a charming Fritton location. The property boasts an excellent kitchen/dining room space and a stunning sun room overlooking the garden.
Externally, benefits include a private driveway and a very generous rear garden. While comfortable, the home offers ample scope for modernization, allowing you to add your own touch. Key features include the chain-free status, large garden, sun room, and exciting potential. Viewing is recommended.
Entrance hall
Carpet floor, single glazed door to front, access to sitting room, lounge and stairs to first floor.
Sitting room
3.3m x 3.6m (10'9" x 11'9")Carpet floor, double glazed window to front, radiator, open fire place.
Lounge
3.6m x.3.6m (11'9" x.11'9")Carpet floor, radiator, double glazed windows to front and rear, electric fire, built in cupboard. Open walkway under the stairs through to kitchen.
Kitchen
4.5m x 4.3m (14'9" x 14'1")Carpet floor, radiator, double glazed windows to rear, double glazed door to side leading into sun room. Laminate counter tops with polycarbonate sink and draining board, under counter and wall mounted cupboards. Space for fridge, washing machine and oven with extractor fan above. Large chimney breast with double sized log burner.
Sun room
2.2m x 6.6m (7'2" x 21'7")Tile floor, double glazed doors to both sides, double glazed windows to front, side and rear, polycarbonate roof, storage cupboard and cloak room.
Cloak room/Wetroom
Tile floor with drainage, WC, radiator, basin, double glazed window to rear, wall mounted electric shower.
Landing
Carpet floor, access to 3 bedrooms, bathroom and storage cupboard with access to loft.
Bedroom 1
3.6m x 3.8m (11'9" x 12'5")Carpet floor, radiator, double glazed windows to front and rear, storage cupboard above stairs.
Bedroom 2
3.3m x 3.8m (10'9" x 12'5")Carpet floor, radiator, double glazed window to front, storage cupboard above stairs.
Bedroom 3
2.3m x 4.0m (7'6" x 13'1")Carpet floor, radiator, double glazed window to side.
Bathroom
2.1m x 3.4m (6'10" x 11'1")Carpet floor, WC, basin, bath with wall mounted shower, radiator, built in storage cupboard and airing cupboard. Single glazed window to rear.
Outside front
Shingle driveway with path to front door and side entrance, various shrubs and trees..
Outside rear
Access to sun room, multiple trees and shrubs, Brick built storage, timber fence boundaries, continuation of concrete path down to the multi level garden. Two wooden storage sheds.
Tenure
Freehold
Council Tax
Great Yarmouth Borough Council - Band C
Services
Mains water, electric, drainage with oil fired central heating.
Location
Fritton is a rural village bordered on one side by Fritton Lake and the Somerleyton Estates and on the other side by Fritton Forest and the River Waveney * Fritton is approximately 5 miles from Gorleston and approximately 7 miles from Lowestoft and is convenient for Caldecott Hall Country Club/Golf Course and Fritton Lake.
Directions
Leave Gorleston on the A143 Beccles Road, continue through Bradwell, past Belton and past the Caldecott Hall Country Club. On entering Fritton the property can be found on the left hand side.
What3Words
///defended.prouder.cherish
Ref
G18304/05/25
Energy Efficiency and Environmental Impact

Although these particulars are thought to be materially correct their accuracy cannot be guaranteed and they do not form part of any contract.
Property data and search facilities supplied by www.vebra.com
.png)

















