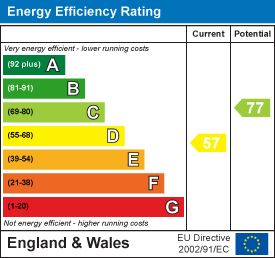Hern & Crabtree Limited
Tel: 02920 228135
219a Cathedral Road
Pontcanna
Cardiff
CF11 9PP
Glamorgan Street, Canton, Cardiff
Guide Price £235,000
2 Bedroom House - Semi-Detached
Nestled away in the heart of Canton is this exclusive development, Glamorgan Street Mews.
Canton is a popular and vibrant suburb located just on the outskirts of Cardiff City Centre. It boasts an array of independent eateries, bars and shops on its bustling streets and its location to the River Taff makes it incredibly desirable for those looking for a peaceful setting with easy access to the city centre. Just a short stroll from Chapter Arts centre and to a number of green spaces including Thompson's Park, Victoria Park, Llandaff Fields and Pontcanna Fields. This modern property offers the perfect combination of city living with a peaceful village atmosphere.
The accommodation in brief comprises of porch, lounge/diner, kitchen, utility, two bedrooms and a bathroom. Driveway parking & a low maintenance garden.
Please call our Hern and Crabtree Pontcanna office for more information.
Porch
1.42m'' x 1.04m'' (4'8'' x 3'5'')The property is entered through double glazed door to the Porch. Double glazed windows to all sides. Double glazed door to:
Lounge/ dining room
3.68m'' x 5.11m'' max (12'1'' x 16'9'' max)An open plan reception room. Double glazed bay window to the front elevation with deep sill. Staircase rising to the first floor with understairs meter cupboard and space for additional furniture. Feature fireplace. Panelled door to:
Kitchen
3.68m'' x 2.21m'' (12'1'' x 7'3'')A contemporary style kitchen with a range of matching wall and base units with high gloss, cream doors and complementary wood effect laminate work tops over. Built in wine racks. Stainless steel sink drainer unit with mixer tap. Space for fridge freezer. Space for cooker. Space for washing machine. Wall mounted electric panel heater. Coving to the ceiling. Double glazed window to the rear elevation and double glazed door to the rear elevation giving access to a useful rear utility room and in turn access to a ground floor cloakroom.
Rear lobby
2.39m'' x 3.10m'' (7'10'' x 10'2'')Double glazed windows to the rear and side elevations. Double glazed door to the side elevation giving access to the garden area and driveway parking. Wood effect laminate flooring. Door to:
Cloakroom
0.86m'' x 1.24m'' (2'10'' x 4'1'')A two piece suite in white comprising: low level WC and wall hung wash hand basin with tiled splashback. Double glazed window to the rear elevation. Wood effect laminate flooring.
Landing
Access to the loft space. Coving to the ceiling. Textured ceiling. Doors give access to the bedrooms and bathroom.
Bedroom one
3.07m'' x 4.14m'' (10'1'' x 13'7'')A light and spacious principle bedroom. Double glazed window to the front elevation. Built in triple wardrobe with hanging rail and shelving offering good storage facilities. Coving to the ceiling. Wall mounted electric panel heater.
Bedroom two
3.33m'' x 1.93m'' (10'11'' x 6'4'')Double glazed window to the rear elevation. Built in storage cupboard. Wall mounted electric panel heater. Power points. Coving to the ceiling.
Bathroom
1.63m'' x 2.03m'' (5'4'' x 6'8'')A three piece suite in white comprising: panelled bath with electric shower over, wash hand basin and low level WC. Walls are tiled. Tiled flooring. Extractor. Double glazed window to the rear elevation.
Further information
The vendor has bought the freehold to the property and titles will be merged upon completion through the solicitors. There is a maintenance fee payable for communal areas which we are informed is £10pcm.
External areas
Outside front
To the front of the property is a drop kerb allowing access to the driveway parking.
Outside rear
The rear of the property is a small paved area which is open to the block paved driveway. Cold water tap. Wood fencing.
Disclaimer
The property title and lease details (including duration and costs) have been supplied by the seller and are not independently verified by Hern and Crabtree. We recommend your legal representative review all information before exchanging contracts. Property descriptions, measurements, and floor plans are for guidance only, and photos may be edited for marketing purposes. We have not tested any services, systems, or appliances and are not RICS surveyors. Opinions on property conditions are based on experience and not verifiable assessments. We recommend using your own surveyor, contractor, and conveyancer. If a prior building survey exists, we do not have access to it and cannot share it. Under Code of Practice 4b, any marketing figure (asking or selling price) is a market appraisal, not a valuation, based on seller details and market conditions, and has not been independently verified. Prices set by vendors may differ from surveyor valuations. Hern and Crabtree will not be liable for discrepancies, costs, or losses arising from sales withdrawals, mortgage valuations, or any related decisions. By pursuing the purchase, you confirm that you have read and understood the above information.
Energy Efficiency and Environmental Impact

Although these particulars are thought to be materially correct their accuracy cannot be guaranteed and they do not form part of any contract.
Property data and search facilities supplied by www.vebra.com



















