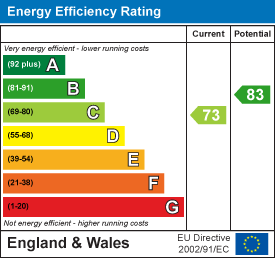1 Illfracombe Gardens
Whitley Bay
NE26 3ND
Woodland Close, Earsdon, Whitley Bay
£475,000
4 Bedroom Bungalow - Semi Detached
- WELL CONVERTED FOUR BEDROOM SEMI DETACHED BUNGALOW
- SUBSTANTIAL PLOT WITHIN SOUGHT AFTER AREA
- LOUNGE, DINING ROOM, SNUG & CONSERVATORY
- CLASSIC KITCHEN
- TWO BATHROOM WCS & DOWNSTAIRS WC
- TWO DETACHED GARAGES
- FRONT & SIDE GARDENS
- REAR GARDEN & DRIVEWAY PARKING
- NO UPPER CHAIN
- EPC RATING C
Embleys are delighted to be instructed in the sale of this, rare to the market, well converted, semi detached bungalow which is perfectly located overlooking a stunning woodland area in a sought after village. It boasts a wealth of modern features, has no upper chain and is ideal for retirees.
With over 1600 square feet of accommodation set over two floors, this delightful and well presented property consists of a vestibule with door to the spacious lounge which has stairs up to the first floor and doors to the rear hallway and dining room. The classic kitchen benefits from a range of units with contrasting worktops, integrated eye level double oven, gas hob and extractor hood. There is a snug which leads on to the light and airy conservatory and two bedrooms, one with fitted wardrobes, a downstairs WC as well as a downstairs bathroom with bath, walk in shower, vanity wash basin and low level WC. To the first floor there is an office area, two further bedrooms, one with views over Earsdon fields, and another bathroom with bath, pedestal wash basin and low level WC. Externally there are two detached garages, beautiful, substantial front and side gardens with mature shrubs, planted borders and trees, and a paved rear garden with access to the garages and driveway parking.
The generous size, superb layout and fabulous location of this property makes for an exciting opportunity which can only truly be appreciated by a visit.
A picturesque village just two miles from Whitley Bay, Earsdon sits on the border to Northumberland and opens the door to some of the area’s loveliest countryside. Extremely popular with couples and families, this appealing village has its own conservation area, children’s play park and a wonderfully historic church. It offers peace and tranquility while remaining connected to everything the coast has to offer, including proximity to excellent nearby schools.
VESTIBULE
LOUNGE
5.74m x 5.41m (18'10 x 17'9)
DINING ROOM
3.63m x 2.95m (11'11 x 9'8)
KITCHEN
4.29m x 2.79m (14'1 x 9'2)
SNUG
3.45m x 2.39m (11'4 x 7'10)
CONSERVATORY
3.45m x 2.57m (11'4 x 8'5)
DOWNSTAIRS WC
REAR HALLWAY
BEDROOM
4.42m x 3.18m (14'6 x 10'5)
BEDROOM
3.43m x 2.69m (11'3 x 8'10)
BATHROOM WC
2.90m x 2.01m (9'6 x 6'7)
LANDING
BEDROOM
4.78m x 4.32m (15'8 x 14'2)
BEDROOM
3.56m x 3.00m (11'8 x 9'10)
BATHROOM WC
2.87m x 2.84m (9'5 x 9'4)
GARAGES
5.56m x 2.31m & 5.54m x 2.39m (18'3 x 7'7 & 18'2 x
FRONT & SIDE GARDENS
REAR GARDEN
Energy Efficiency and Environmental Impact

Although these particulars are thought to be materially correct their accuracy cannot be guaranteed and they do not form part of any contract.
Property data and search facilities supplied by www.vebra.com





















