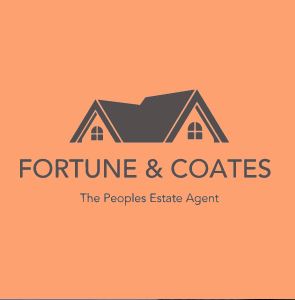
Fortune and Coates
Email: sales@fortuneandcoates.co.uk
Unit 10
Greenway Business Centre
Harlow
Essex
CM19 5QE
Hawkenbury, Harlow
Asking price £500,000
3 Bedroom House - Semi-Detached
- Extended Three Bedroom Semi Detached Family Home
- Two Reception Rooms
- Downstairs Wet Room
- Immaculate Rear Garden
- Garage And Driveway
- Prestigious Location
- Rarely Available
- Early Viewing A MUST!
Fortune and Coates are delighted to welcome to the market this wonderful extended three bedroom semi-detached family home situated in the highly sought after location of Hawkenbury, Harlow that is being offered with no onward chain.
This lovely un-overlooked home backs directly onto Rectory playing fields and has been with the same family since 1962 and has been lovingly looked after and cared for.
The home comprises an inviting entrance that leads to an inner hallway that offers a wet-room with w.c and stairs to the first floor. The dining room faces the front of the home and has a lot of natural light and is perfect for formal and family dining. Leading through to the living room via the french doors with ample space for comfort and offers patio doors that lead to the rear garden. The larger than average kitchen with a range of wall and base units with integrated oven and hob, plumbing for washing machine and dishwasher and plenty of cupboard space and breakfast bar. Just off of the kitchen is a fabulous space, ideal for a study or work room with access to the two stores which both have electric and could be utilised for a utility room.
Upstairs offers three well-proportioned bedrooms with the primary having built in wardrobes and the family bathroom having an in-bath shower. Outside, the incredible rear garden is generous in size and offers a variety of shrubs and plants to the lawned area and bountiful patio area for entertaining. To the front is an area of lawn, garage with power and electric door and driveway for two vehicles.
This is a remarkable family home in a prestigious location and suggest an early viewing.
Hawkenbury, Harlow is within easy reach of junior and senior schools, amenities and shops. Harlow Town centre with a range of supermarkets, restaurants, leisure facilities and Princess Alexandra Hospital. Harlow town train station with direct links to London, Cambridge and Stansted airport and within close proximity to the M11, A414 and A10.
Living Room
5.76 x 3.62 (18'10" x 11'10")
Dining Room
4.13 x 3.62 (13'6" x 11'10")
Kitchen
2.32 x 3.48 (7'7" x 11'5")
Study
2.16 x 2.59 (7'1" x 8'5")
Bedroom
3.74 x 3.62 (12'3" x 11'10")
Bedroom
2.62 x 3.36 (8'7" x 11'0")
Bedroom
2.83 x 2.43 (9'3" x 7'11")
Garage
4.18 x 2.69 (13'8" x 8'9")
AGENT NOTE: The information provided about this property does not constitute or form part of an
offer or contract, nor may be it be regarded as representations. All interested parties must verify
accuracy and your solicitor must verify tenure/lease information, fixtures & fittings and, where the
property has been extended/converted, planning/building regulation consents. All dimensions are
approximate and quoted for guidance only as are floor plans which are not to scale and their
accuracy cannot be confirmed. Reference to appliances and/or services does not imply that they are
necessarily in working order or fit for the purpose.
Although these particulars are thought to be materially correct their accuracy cannot be guaranteed and they do not form part of any contract.
Property data and search facilities supplied by www.vebra.com


























