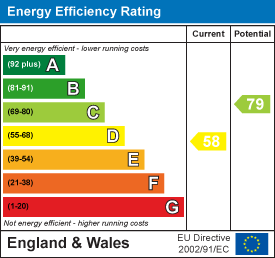
39 Havelock Road
Hastings
East Sussex
TN34 1BE
Silchester Road, St. Leonards-On-Sea
£265,000 Price
3 Bedroom Flat - Conversion
- Upper Maisonette
- 17ft Lounge-Diner
- Modern Kitchen
- Three Bedrooms
- Modern Bathroom
- Character Features
- CHAIN FREE
- Council Tax Band A
PCM Estate Agents are delighted to present to the market an opportunity to acquire this CHAIN FREE THREE BEDROOM FIRST AND SECOND FLOOR MAISONETTE. Conveniently positioned in the heart of central St Leonards, just a short stroll from a vast range of local independent amenities including artisan shops, bakeries, coffee shops and of course St Leonards seafront, promenade and Warrior Square railway station with convenient links to London.
This MAISONETTE offers well-appointed and well-proportioned accommodation over two floors comprising a 17ft LOUNGE-DINER, FITTED KITCHEN, MODERN BATHROOM and THREE BEDROOMS. The property is accessed via a communal entrance hall. There are double glazed windows to the rear and wooden framed sash windows to the front. The property retains a lot of its CHARACTER with HIGH CORNICING, EXPOSED PAINTED WOODEN FLOORBOARDS and FIREPLACES. There are also modern comforts alongside the character and charm including gas central heating.
Viewing comes highly recommended, please call the owners agents now to book your viewing.
COMMUNAL FRONT DOOR
Leading to communal entrance hall, private front door to:
ENTRANCE HALL
Stairs rising to the half-landing, exposed painted wooden floorboards, radiator, double glazed tilt and turn window to rear aspect, stairs rising to:
FIRST FLOOR HALL
Exposed painted wooden floorboards, stairs rising to the second floor accommodation, doors opening to:
LOUNGE-DINING ROOM
5.28m x 3.89m (17'4 x 12'9)Exposed painted wooden floorboards, high ceilings with cornicing, panelled ceiling, double radiator, television and telephone points, fireplace, sash window to front aspect.
KITCHEN
3.25m x 2.84m (10'8 x 9'4)Fitted with a matching range of eye and base level cupboards and drawers with worksurfaces over, part tiled walls, vinyl flooring, wall mounted boiler, inset drainer-sink unit with mixer tap, space for tall fridge freezer, space and plumbing for washing machine, electric hob with oven below, two double glazed windows to rear aspect.
BATHROOM
Panelled bath with shower and glass shower screen, pedestal wash hand basin, low level wc, double radiator, extractor fan for ventilation.
SECOND FLOOR HALF LANDING
Exposed painted wooden floorboards, double glazed window to rear aspect with views over St Leonards and partial sea views, stairs rising to:
MAIN LANDING
Exposed painted floorboards, access to:
BEDROOM
4.27m x 3.25m (14' x 10'8)Exposed painted wooden floorboards, fireplace, built in cupboard, radiator, double glazed window to rear aspect with pleasant views over the properties and to the sea.
BEDROOM
4.17m x 3.23m (13'8 x 10'7)Exposed painted wooden floorboards, double radiator, fireplace, built in cupboard, two sash windows to front aspect.
BEDROOM
2.82m x 1.73m (9'3 x 5'8)Radiator, exposed wooden floorboards, sash window to front aspect.
TENURE
We have been advised of the following by the vendor:
Lease: 997 years remaining
Service Charge: 40% of all costs includes Building Insurance
Ground Rent: Peppercorn
Energy Efficiency and Environmental Impact

Although these particulars are thought to be materially correct their accuracy cannot be guaranteed and they do not form part of any contract.
Property data and search facilities supplied by www.vebra.com











