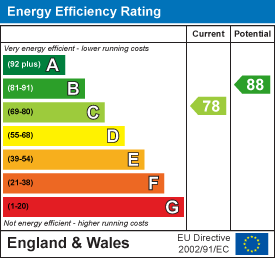
11 Market Place
Bingham
Nottinghamshire
NG13 8AR
Nene Way, Bingham
£379,950
4 Bedroom House - Detached
Priced to ensure an onward purchase!
One of Miller Homes best designs, The Buchan, and completed in 2014, this detached, four double bedroomed family home is situated within the popular market town of Bingham, with a single garage to the rear and really spacious accommodation throughout, with a separate dining room as well as a separate study / playroom / home office.
From the front entrance door is a wide reception hallway, a lounge to the rear, a dining room that is separate to the kitchen but can easily be opened up, a study / home office, a downstairs cloakroom and a separate utility room. To the first floor are the four bedrooms with an en-suite shower room to the main bedroom and there is a main family bathroom.
Outside there is a parking space to the front of the garage which is located at the rear of the property and a substantial and southerly facing garden to the rear with patio area, lawn and gated access to the garage area.
Within the Centre of the Town is Bingham Market Place with its range of shops. Carnarvon, Robert Miles and Toothill Schools catering for all school age groups are also extremely popular and highly regarded due to their Ofsted reports.
For the busy executive, the upgraded A46 & A52 are close at hand providing access to the surrounding commercial centres of Nottingham, Newark, Leicester and Grantham.
Bingham enjoys a wonderful range of supermarkets and independent shops, eateries, coffee house, public houses with a market held every Thursday. There is also a medical centre, pharmacies, dentists, leisure centre and library. Should a shopping trip to the larger towns be the ‘order of the day’ Bingham has direct rail links to both Nottingham and Grantham.
Entrance to the property is via a double glazed door overlooking the open grassed area
RECEPTION HALLWAY
4.19m x 3.12m (13'9 x 10'3)Central heating radiator and doors leading to ground floor accommodation, central staircase leading to the first floor. Under-stairs storage cupboard.
LOUNGE
5.33m x 3.35m (17'6 x 11'0)This spacious sitting room benefits from two double radiators. uPVC double glazed window and double doors giving access to the patio area of the garden.
FAMILY KITCHEN
3.05m x 3.05m (10'0 x 10'0)A fully fitted family kitchen with ample base and wall mounted units with work surfaces over, inset sink with stylish mixer tap, integrated stainless steel ovens and a hob with extractor fan over, integral fridge freezer and dishwasher, space for the tumble dryer, tiled flooring, contemporary upstands to the preparation areas and uPVC double glazed window to the rear elevation.
DINING ROOM
3.05m x 2.95m (10'0 x 9'8)An additional, useful reception room suitable for a variety of purposes, uPVC window to the front elevation, central heating radiator.
UTILITY ROOM
1.91m x 1.98m (6'3 x 6'6)Fitted with base units with roll top work surface over, space and plumbing for dishwasher and washing machine, stainless steel sink and drainer with mixer tap over and double glazed door leading out to the patio area of the rear garden.
STUDY / PLAYROOM / HOME OFFICE
2.67m x 2.44m (8'9 x 8'0)An additional, useful reception room suitable for a variety of purposes, UPVC window to the front elevation, central heating radiator.
CLOAKROOM / W.C
Fitted with a two piece white suite comprising; low level W.C and pedestal wash hand basin. Tiling to splash backs and UPVC double glazed obscure glazed window to the side elevation.
FIRST FLOOR LANDING
Stairway rising from the ground floor to the spacious landing with UPVC window to the rear elevation, overlooking the garden and doors leading to bedroom and bathroom accommodation.
MASTER BEDROOM
3.43m x 2.97m (11'3 x 9'9)This well proportioned room is located to the front of the property, with a 5 door run of fitted wardrobes, a uPVC double glazed window to the front elevation, radiator and door to en-suite.
EN-SUITE SHOWER ROOM
with a three piece white suite comprising a low level W.C., wash hand basin and a corner shower. uPVC obscure glazed window to the front elevation.
BEDROOM TWO
3.96m x 3.51m (13'0 x 11'6)Another generous double bedroom with UPVC window to the front elevation, central heating radiator.
BATHROOM
Fitted with a white three piece suite and comprising a panelled bath, a low level W.C., a pedestal wash hand basin with mixer taps, Ceramic tiling to all walls and floor, chrome towel ladder-radiator, UPVC opaque glazed window to side elevation
BEDROOM THREE
3.56m x 2.51m (11'8 x 8'3)A generous double bedroom with two UPVC windows to the rear elevation, overlooking the garden, central heating radiator.
BEDROOM FOUR
2.90m x 2.44m (9'6 x 8'0)With upvc window to the rear elevation, central heating radiator.
OUTSIDE - FRONT
A pathway leads from the start of Nene Way to the front door, passing numbers 2 and 4.
OUTSIDE - REAR
To the rear, there is a large and southerly facing garden with two patio areas for those who enjoy al fresco dining during those balmy summer months and a spacious area of lawn beyond with walled and timber fencing ensuring a high degree of privacy. A courtesy gate from the rear garden leads on to the driveway and garage. Sensibly, an outside tap has been fitted.
OUTSIDE - GARAGE AREA
To the rear of the property is a driveway leading to the single garage with an off street parking space in front of it.
Energy Efficiency and Environmental Impact

Although these particulars are thought to be materially correct their accuracy cannot be guaranteed and they do not form part of any contract.
Property data and search facilities supplied by www.vebra.com











































