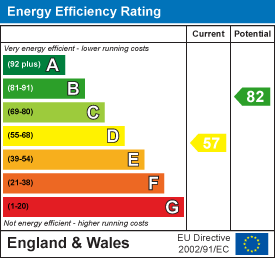Hubert Street, WITHERNSEA
Offers In The Region Of £133,000
2 Bedroom House - Semi-Detached
- SEMI-DETACHED HOUSE
- MODERN BUILD
- ENERGY EFFICIENT
- TWO DOUBLE BEDROOMS
- VERY WELL PRESENTED
- INSULATED GARDEN WORKSHOP
- CONTEMPORARY KITCHEN & BATHROOM
- NO CHAIN
CHAIN FREE PROPERTY!
This modern designed two bedroom semi-detached property offers plenty of living space and has been tastefully updated throughout by the current owners to a very high standard of finish, boasting a stunning kitchen diner at the rear and offering the ideal opportunity for any buyer looking for a low maintenance home near the sea that is ready to move straight into. With uPVC glazing and gas central heating throughout the property comprises: entrance lobby, lounge, kitchen diner and ground floor WC, to the first floor are two double bedrooms and a bathroom, with a fully enclosed South facing garden at the rear complete with a fully insulated and powered outbuilding providing plenty of uses from a workshop to home office etc. Deceptive in size, this exemplary home really must be seen to be appreciated, contact our office today to arrange to view before it gets snapped up!
Entrance Lobby
A uPVC front entrance door opens to an entrance lobby with stairs rising to the first floor landing and a radiator.
Lounge
4.30 excluding bay x 3.00 (14'1" excluding bay x 9Good size living room with a uPVC bay window to the front aspect, laminate flooring, radiator and under-stair-storage cupboard.
Kitchen
4.50 x 3.00 (14'9" x 9'10")Recently fitted contemporary two tone gloss fitted kitchen units with squared edge wood effect worktops, fitted with a range of well thought out pull out storage racks and two tiered drawer units to maximise the storage space on offer. With integrated appliances including a dishwasher, modern electric oven with multi-function dual cooking zones, five burner gas hob with extraction fan, 1.5 bowl sink and drainer with mixer tap. Plumbing for a washing machine, space for a vertical fridge freezer and ample room for a dining table. With a uPVC window to the rear, radiator and access through to a rear entrance lobby leading through to the ground floor WC along with a uPVC door opening to the rear garden.
WC
2.10 x 0.90 (6'10" x 2'11")Ground floor WC with basin, radiator and tiled effect flooring.
Landing
Stairs rise onto the landing with access to all first floor rooms and with loft access via a fold down loft ladder.
Bathroom
2.15 x 2.00 (7'0" x 6'6")Fitted with a white three piece bathroom suite comprising of a bath with electric shower above and decorative wooden side panel, pedestal basin and low level WC. With wood effect vinyl flooring, tiled splash walls, radiator, extraction fan and a uPVC window.
Bedroom One
3.25 x 4.00 (10'7" x 13'1")Double bedroom with a front facing uPVC window and radiator.
Bedroom Two
3.35 x 3.00 (10'11" x 9'10")Double bedroom with a rear facing uPVC window, radiator and a built-in storage cupboard with the gas combi boiler (installed 2023) .
Garden/Workshop
3.96m x 2.44m (12'11" x 8'0")A walled frontage with hand gate gives access to the front entrance door and pedestrian access leads down the side of the property where a gate opens into the rear garden.
To the rear is a South facing garden, enclosed by walled boundaries to all sides and paved/hard standing for ease of maintenance. At the bottom of the garden is an insulated workshop with multiple power outlets and built in storage units and shelving.
Agent Note
Parking: on street parking only.
Heating & Hot Water: both are provided by a gas fired boiler.
Mobile & Broadband: we understand mobile and broadband (fibre to the premises) are available. For more information on providers, predictive speeds and best mobile coverage, please visit Ofcom checker.
Council tax band B.
The property is connected to mains gas and mains drainage services.
Energy Efficiency and Environmental Impact

Although these particulars are thought to be materially correct their accuracy cannot be guaranteed and they do not form part of any contract.
Property data and search facilities supplied by www.vebra.com














