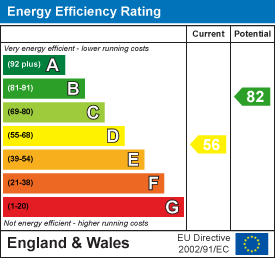
Holden & Prescott Limited
Tel: 01625 422244
Fax: 01625 869999
1/3 Church Street
Macclesfield
Cheshire
SK11 6LB
Green Street, Macclesfield
£270,000
3 Bedroom House - Terraced
This classically styled Victorian terrace is situated on a quiet street and is conveniently located for easy access to a wide range of facilities making it the perfect setting for this very attractive property.
Beautifully proportioned and combining a blend of characterful features with quality fixtures and fittings, this is a gem of a property.
On the ground floor there is a hall, lounge, dining room and kitchen, whilst to the first floor there are two double bedrooms and a bathroom with free-standing bath and walk-in shower. To the second floor there is a third bedroom. Gas fired central heating and uPVC double glazing are installed.
The pretty cottage garden to the rear is fully enclosed and incorporates a stone flagged patio and gravel seating area. The garden has a southerly aspect so benefits from the best of the afternoon sun making it ideal to relax and enjoy the outside space.
Ground Floor
Entrance Hall
Composite front door with fanlight over. Solid wood flooring. Handrail to staircase. Single panelled radiator.
Lounge
3.61m x 3.35m (11'10 x 11'0)Multi-fuel stove set within a feature exposed brick inglenook fireplace with stone hearth. Ceiling cornice. T.V. aerial point. Meter cupboard. Wall light point. uPVC double glazed window. Single panelled radiator. Open way through to the Dining Room.
Dining Room
3.76m x 3.61m (12'4 x 11'10)Ceiling cornice. Understairs storage cupboard with shelving. uPVC double glazed patio doors opening onto the garden. Double panelled radiator.
Kitchen
2.54m x 2.24m (8'4 x 7'4)Stainless steel sink unit with mixer tap and base cupboard below. An additional range of matching base and eye level cupboards with contrasting work surfaces and tiled splashbacks. Integrated single oven with four ring gas hob and extractor hood over. Plumbing for automatic washing machine. Space for a fridge. Laminate flooring. uPVC double glazed windows to front and side elevation. Vertical grey radiator.
First Floor
Landing
Spindle balustrade and handrail to staircase. Ceiling cornice. Staircase with spindle balustrade to the second floor.
Bedroom One
4.17m x 3.61m (13'8 x 11'10)Fitted cupboards to both chimney recesses. Ceiling cornice. Solid wood flooring. Two uPVC double glazed windows. Double panelled radiator.
Bedroom Two
3.76m x 2.59m (12'4 x 8'6)Fitted cupboards to both chimney recesses. Ceiling cornice. Two uPVC double glazed windows. Double panelled radiator.
Bathroom
The suite comprises a free-standing bath with mixer tap and hand-held shower attachment, a fully tiled cubicle with thermostatic shower over, a vanity wash basin with mixer tap and storage cupboard below and a low suite W.C. Partially tiled walls. Spotlighting. Laminate flooring. uPVC double glazed window. Chrome heated towel rail.
Second Floor
Bedroom Three
4.37m x 3.96m into eaves (14'4 x 13'0 into eavesVelux windows to the front and rear elevation.
Outside
Garden
To the rear of the property there is a fully enclosed cottage style garden which is spread over to tiers with the lower tier having a gravelled area with raised beds and a stone flagged pathway leading to a stone flagged patio seating area. This is a really lovely setting in which to enjoy the outside space with the added benefit of a southerly aspect. There are also two brick-built outhouses and a timber garden shed.
Energy Efficiency and Environmental Impact

Although these particulars are thought to be materially correct their accuracy cannot be guaranteed and they do not form part of any contract.
Property data and search facilities supplied by www.vebra.com

















