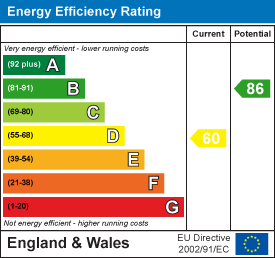Amblecote Road, Brierley Hill
Offers in the region of £200,000 Sold (STC)
2 Bedroom House - End Terrace
This delightful freehold end-terraced house offers a unique blend of modern comfort and character. Originally a pub, the property was thoughtfully converted in 1996 and has been tastefully decorated to create a warm and inviting home.
The house features a well-appointed reception room that serves as the heart of the home, perfect for both relaxation and entertaining. The modern shaker-styled kitchen is a standout feature, equipped with built-in Bosch appliances and adorned with elegant ceramic tiled flooring, making it both functional and stylish.
The property boasts two comfortable bedrooms, with the master bedroom benefiting from built-in wardrobes, providing ample storage space. The modern fitted bathroom is designed for convenience, featuring a shower over the bath, ideal for unwinding after a long day.
Outside, the property is equally appealing, with double gates leading to the rear, offering two dedicated parking spaces. The private rear garden is a lovely retreat, perfect for enjoying the outdoors or hosting gatherings with family and friends.
Additional features include gas central heating and UPVC double glazing, ensuring warmth and energy efficiency throughout the year. This cottage-styled property is a rare find, combining modern living with a touch of history, making it an ideal choice for first-time buyers or those seeking a charming home in a desirable location. Don't miss the opportunity to make this delightful house your new home.
Council Tax A
Lounge
3.59 x 4.5 (11'9" x 14'9")Composite entrance door, gas central heating radiator, upvc double glazed sash window, ceiling light point
Kitchen
3.59 x 3.64 (max) (11'9" x 11'11" (max))Shaker styled kitchen with an arrray of wall and base units, rolled edge work surface, tiled splash backs, ceramic sink, Bosch built in appliances to include, gas hob, oven, extractor, washing machine and fridge and freezer, inset spotlights, two ladder chrome radiators, ceramic tiled floor, upvc double glazed window to the rear elevation, composite door to outside, under stairs storage cupboard, stairs to first floor
Landing
Ceiling light point, loft access hatch, doors to two bedrooms and bathroom
Bedroom One
3.63 x 4.56 (11'10" x 14'11" )Upvc double glazed window to the front elevation, gas central heating radiator, ceiling light point
Bedroom Two
1.87 x 2.58 (6'1" x 8'5")Upvc double glazed window to the rear elevation, gas central heating radiator, ceiling light point and over stairs store cupboard
Outside
There are double gates leading onto a Cotswold stoned area with parking for two vehicles and an enclosed private rear garden
All Uk agents are required by law to conduct anti-money laundering checks on all those buying a property. We use Landmark to conduct your checks once your offer has been accepted on a property you wish to buy. The cost of these checks is £25+VAT per buyer and this is a non-refundable fee. These charges cover the cost of obtaining relevant data, any manual checks and monitoring which might be required. This fee will need to be paid and the checks completed in advance of the office issuing a memorandum of sale on the property you would like to buy.
Energy Efficiency and Environmental Impact

Although these particulars are thought to be materially correct their accuracy cannot be guaranteed and they do not form part of any contract.
Property data and search facilities supplied by www.vebra.com













