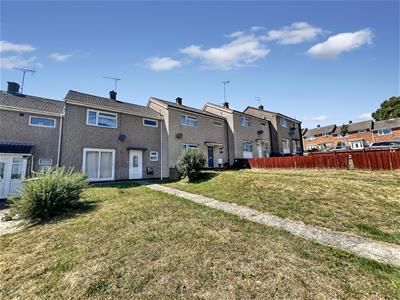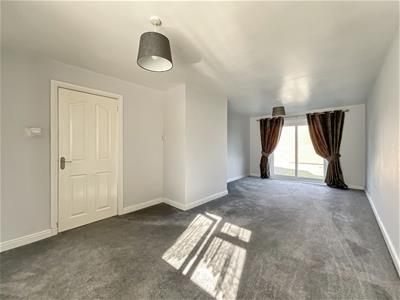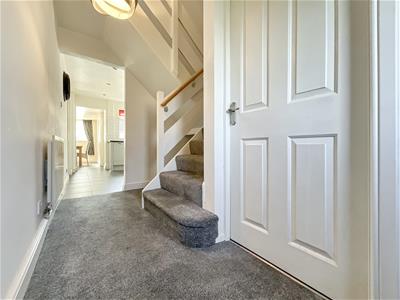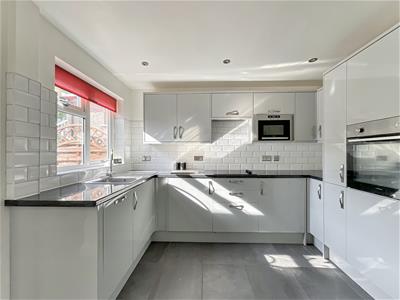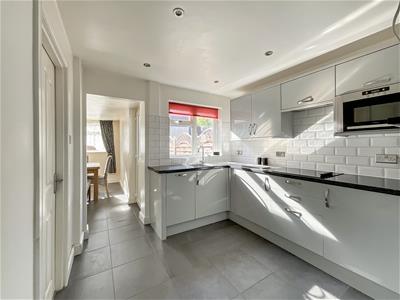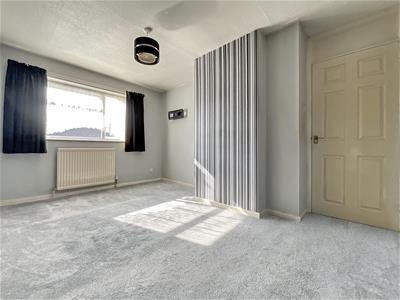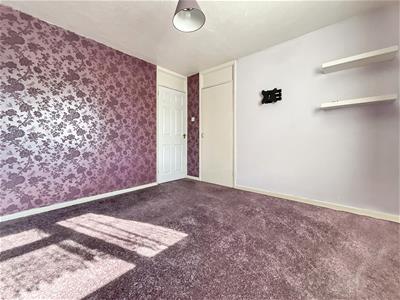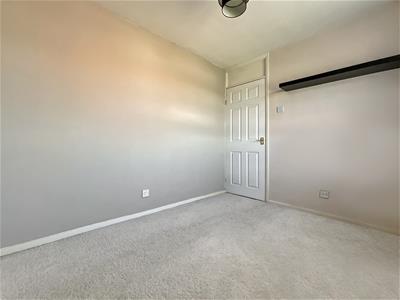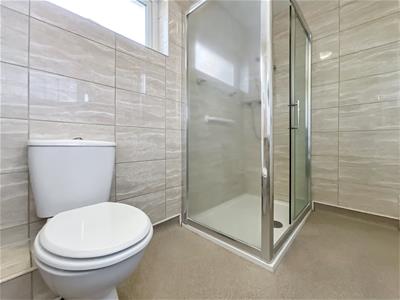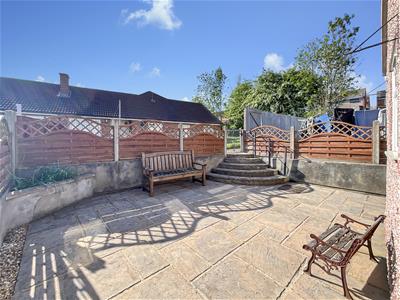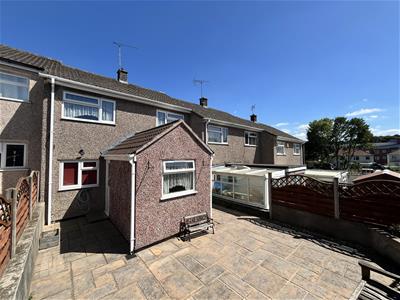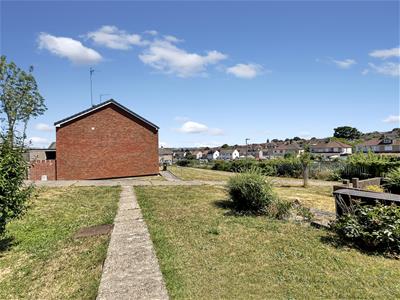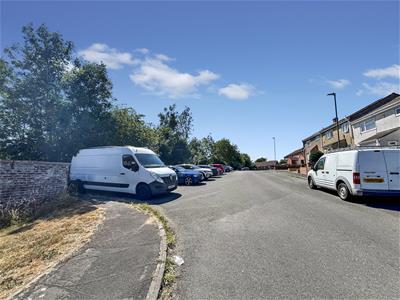
Blue Sky Property (Blue Sky Property Solutions Ltd T/A)
Tel: 0117 9328165
Email: info@freshbluesky.co.uk
28 Ellacombe Road Longwell Green
Bristol
BS30 9BA
Witcombe Close, Bristol
Offers In Excess Of £290,000 Sold (STC)
3 Bedroom House - Mid Terrace
- Offered With No Onward Chain
- 3 Bedroom Terraced Home
- Current Owners Have Lived Here Since New
- Modern Kitchen With Built In Appliances
- Downstairs WC
- Shower Room
- 2 Reception Rooms
- Gas Central Heating & Double Glazing
- Front & Rear Gardens
LOOKING FOR A QUICK PURCHASE, THEN LOOK NO FURTHER THAN WITCOMBE CLOSE - OFFERED WITH NO ONWARD CHAIN! This charming mid-terrace house offers a wonderful opportunity for both families and professionals alike. The property boasts a blend of modern comforts and classic appeal, making it an ideal choice for those seeking a home with character. Upon entering, you will find two spacious reception rooms that provide ample space for relaxation and entertaining. These versatile areas can be tailored to suit your lifestyle, whether you envision a cosy family lounge or a stylish dining room. The heart of the home is undoubtedly the modern kitchen, which has been thoughtfully updated to meet contemporary standards, ensuring that cooking and entertaining are a delight. The property features three well-proportioned bedrooms, offering plenty of room for family or guests. Additionally, there is a fitted shower room, which adds convenience and comfort to daily routines. The house has undergone updating with the windows, boiler and electrics, allowing you to move in with ease and enjoy your new surroundings without the hassle of extensive renovations. Outside, the low-maintenance rear garden provides a perfect retreat for outdoor relaxation or entertaining friends and family during the warmer months. With no onward chain, this property is ready for you to make it your own without delay. In summary, this delightful home in Witcombe Close presents an excellent opportunity for those looking to settle in a vibrant area of Bristol. With its modern amenities, spacious living areas, and convenient location, it is sure to attract interest from a variety of buyers. Don’t miss your chance to view this lovely property.
Hallway
 3.43m x 1.12m (11'3" x 3'8")Obscure UPVC double glazed door into hallway, stairs to first floor landing, storage space under stairs, radiator, opening to kitchen,
3.43m x 1.12m (11'3" x 3'8")Obscure UPVC double glazed door into hallway, stairs to first floor landing, storage space under stairs, radiator, opening to kitchen,
W.C
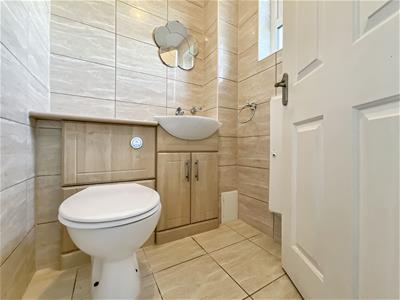 1.37m x 1.47m (4'6" x 4'10")Obscure double glazed window to front, wash hand basin, W.C, storage under sink, cupboard housing electric fuse box, tiled walls and floors.
1.37m x 1.47m (4'6" x 4'10")Obscure double glazed window to front, wash hand basin, W.C, storage under sink, cupboard housing electric fuse box, tiled walls and floors.
Kitchen
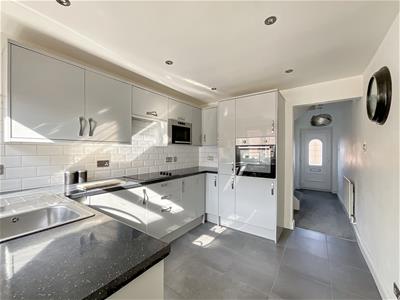 3.23m x 2.72m (10'7" x 8'11")Double glazed window to rear, kitchen consists of matching wall and base units with worktops over, stainless steel sink with mixer tap and drainer, partly tiled splash backs, tiled flooring, spotlights, following appliances are integrated:- electric oven, hob with extractor hood above, microwave, under counter fridge & freezer, slimline dishwasher,
3.23m x 2.72m (10'7" x 8'11")Double glazed window to rear, kitchen consists of matching wall and base units with worktops over, stainless steel sink with mixer tap and drainer, partly tiled splash backs, tiled flooring, spotlights, following appliances are integrated:- electric oven, hob with extractor hood above, microwave, under counter fridge & freezer, slimline dishwasher,
Dining Room
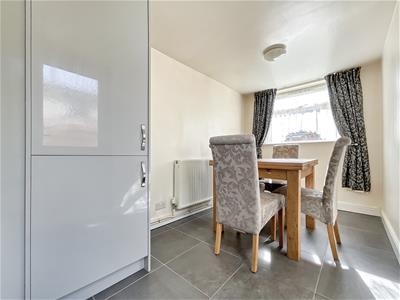 3.43m x 1.96m (11'3" x 6'5")Double glazed window to rear, cupboard housing gas combi boiler, radiator, tiled flooring, obscure double glazed door to rear,
3.43m x 1.96m (11'3" x 6'5")Double glazed window to rear, cupboard housing gas combi boiler, radiator, tiled flooring, obscure double glazed door to rear,
Lounge
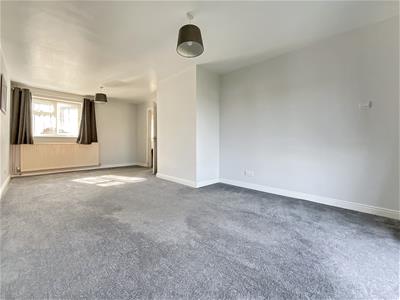 6.68m x 3.25m nt 2.57m (21'11" x 10'8" nt 8'5")Double glazed sliding doors to front, double glazed window to rear, radiator,
6.68m x 3.25m nt 2.57m (21'11" x 10'8" nt 8'5")Double glazed sliding doors to front, double glazed window to rear, radiator,
First Floor Landing
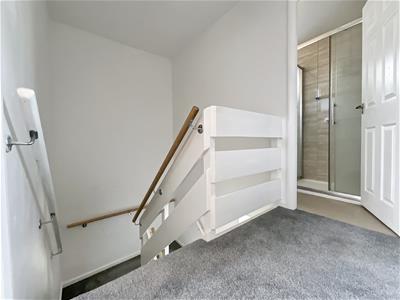 1.83m x 0.81m (6'0" x 2'8")Stairs to ground floor, loft access,
1.83m x 0.81m (6'0" x 2'8")Stairs to ground floor, loft access,
Bedroom 1
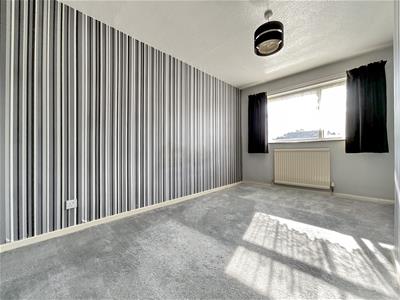 4.19m x 2.95m nt 2.31m (13'9" x 9'8" nt 7'7")Double glazed window to rear, radiator,
4.19m x 2.95m nt 2.31m (13'9" x 9'8" nt 7'7")Double glazed window to rear, radiator,
Bedroom 2
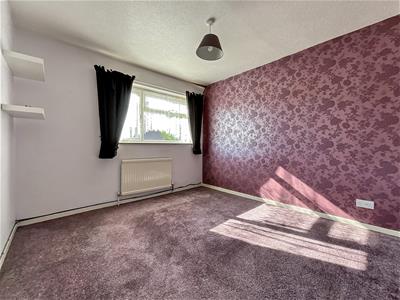 3.25m x 3.05m (10'8" x 10'0")Double glazed window to rear, storage cupboard, radiator,
3.25m x 3.05m (10'8" x 10'0")Double glazed window to rear, storage cupboard, radiator,
Bedroom 3
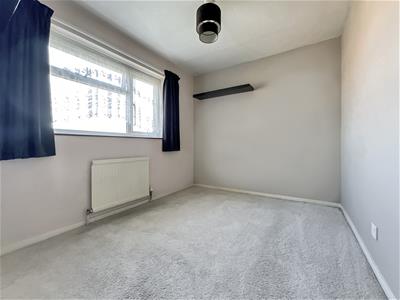 2.44m x 2.95m (8'0" x 9'8")Double glazed window to front, radiator,
2.44m x 2.95m (8'0" x 9'8")Double glazed window to front, radiator,
Shower Room
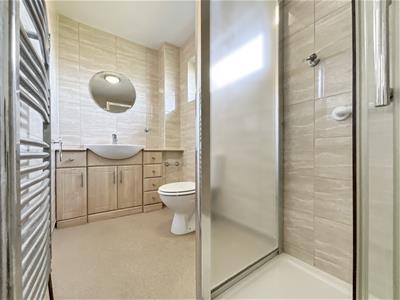 1.42m x 3.00m (4'8" x 9'10")Obscure double glazed window to front, walk in shower cubicle, wash hand basin, W.C, tiled walls, storage under sink, chrome heated towel rail,
1.42m x 3.00m (4'8" x 9'10")Obscure double glazed window to front, walk in shower cubicle, wash hand basin, W.C, tiled walls, storage under sink, chrome heated towel rail,
Front
Pathway leads to the front door, mostly laid to lawn, shrubbery,
Rear Garden
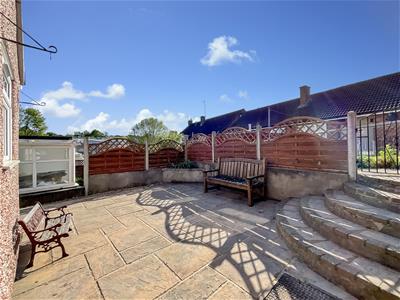 Low maintenance rear garden consisting of patio, steps to rear gate provides access to pedestrian pathway, walls & fences enclosing, outside water tap & light,
Low maintenance rear garden consisting of patio, steps to rear gate provides access to pedestrian pathway, walls & fences enclosing, outside water tap & light,
Energy Efficiency and Environmental Impact
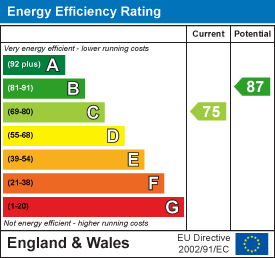
Although these particulars are thought to be materially correct their accuracy cannot be guaranteed and they do not form part of any contract.
Property data and search facilities supplied by www.vebra.com
