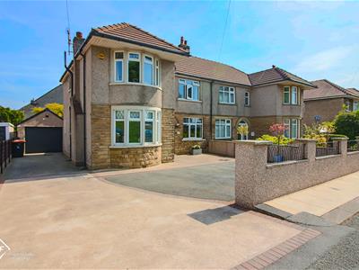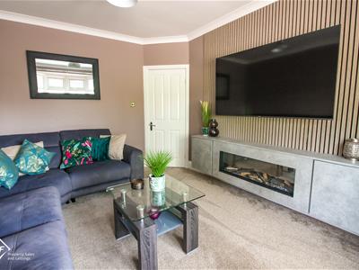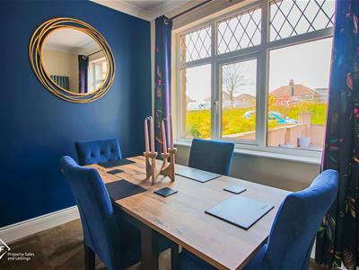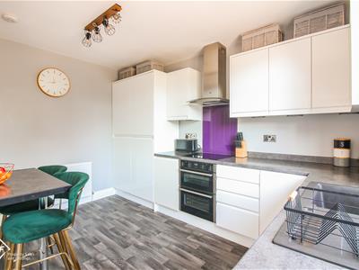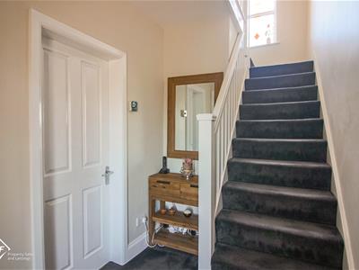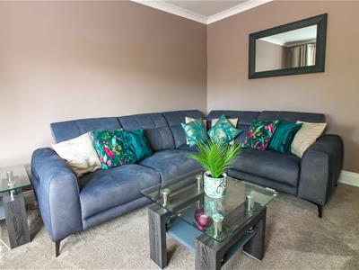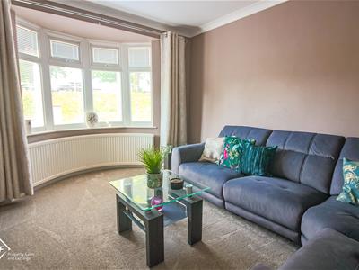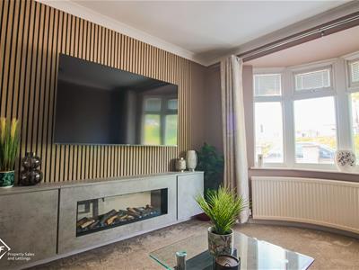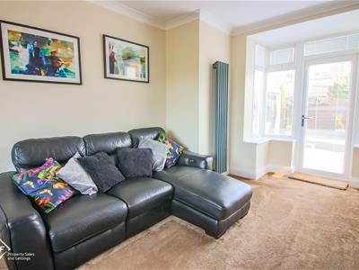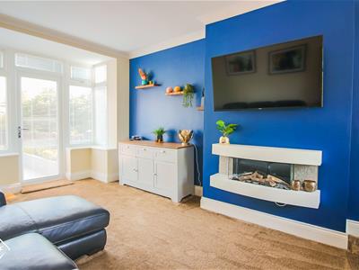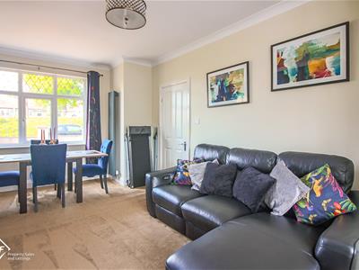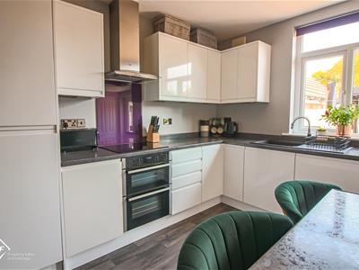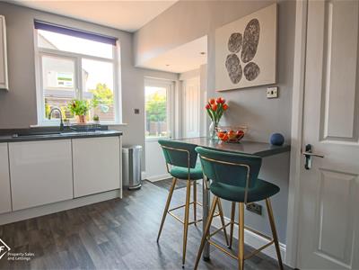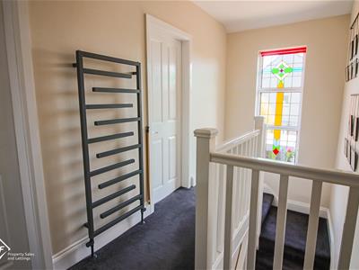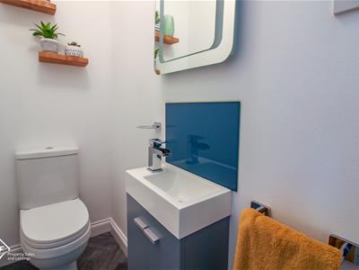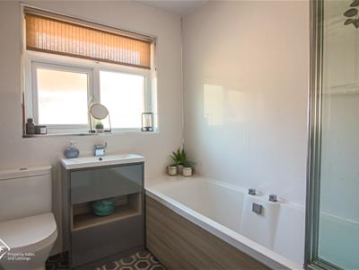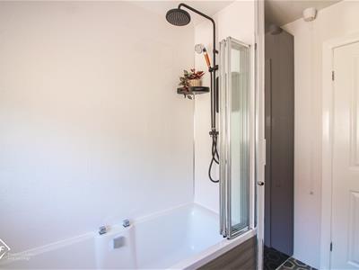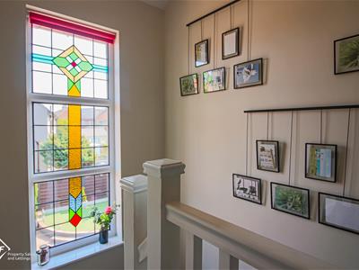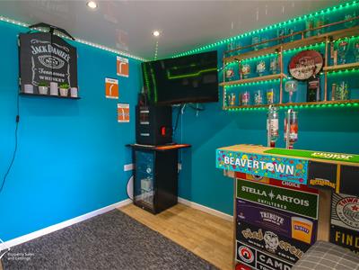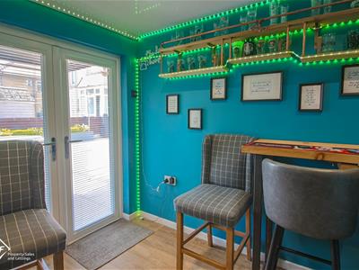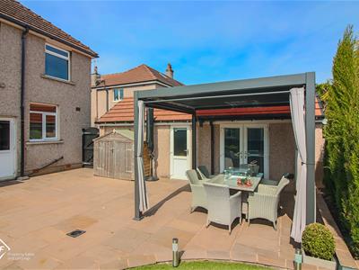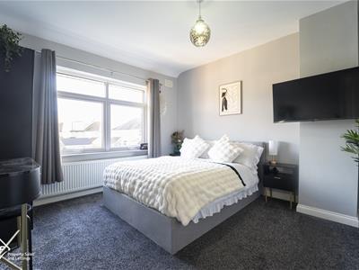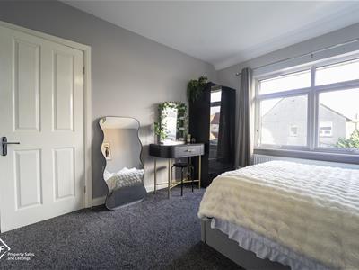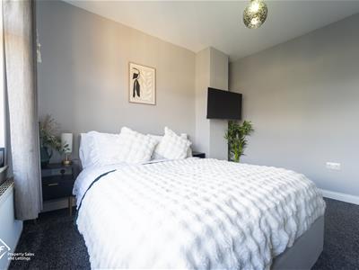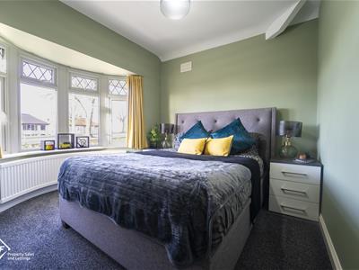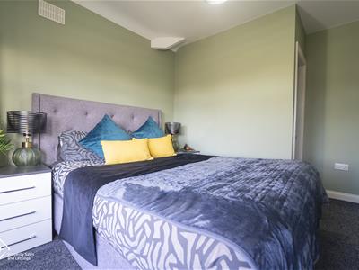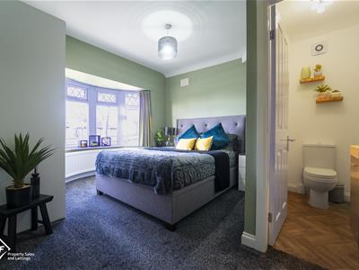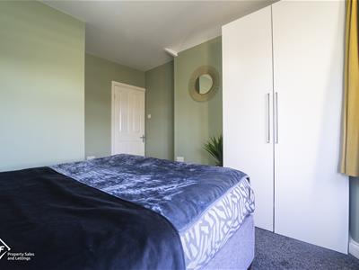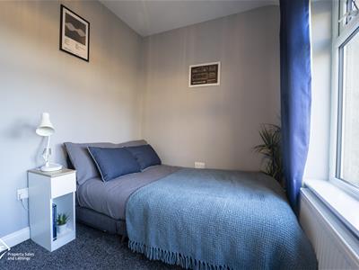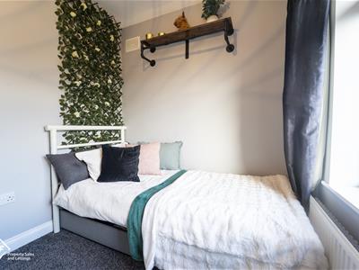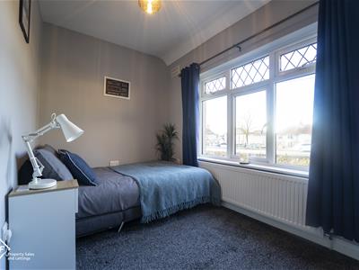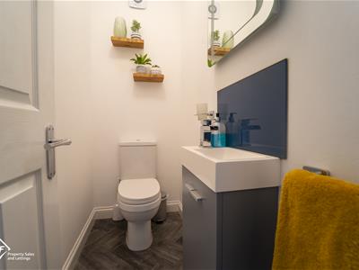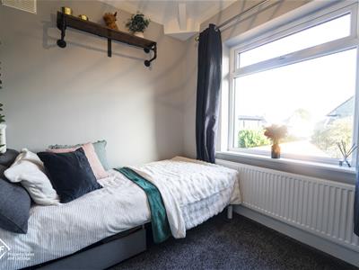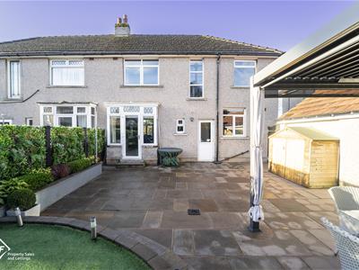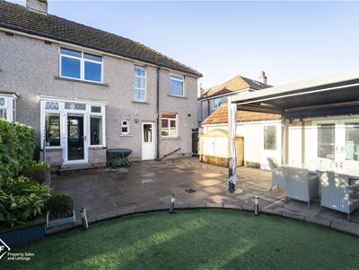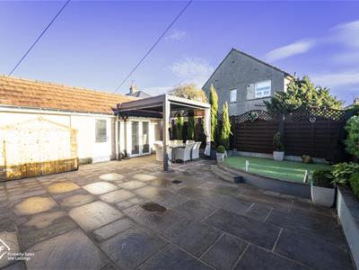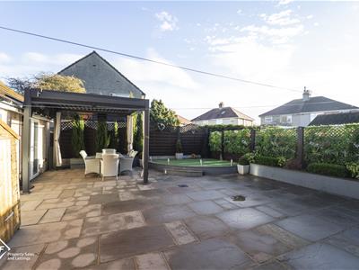
37 Princes Crescent
Morecambe
Lancashire
LA4 6BY
Beaufort Grove, Bare, Morecambe
Offers Over £365,000
4 Bedroom House - Semi-Detached
- Impressive Semi Detached Property
- 4 Bedrooms
- 2 Reception Rooms
- Kitchen Diner
- Bathroom & Additional WC
- Garage & Bar
- Enclosed, Low Maintenance Rear Garden
- Tenure: Freehold
- Band: D
- EPC: D
Nestled in the desirable area of Beaufort Grove, Bare, Morecambe, this impressive semi-detached property offers a perfect blend of comfort and convenience. Spanning an ample 1,378 square feet, the house boasts four well-proportioned bedrooms, making it an ideal family home.
Upon entering, you are greeted by two inviting reception rooms, perfect for both relaxation and entertaining guests. The spacious kitchen and dining room provide a wonderful space for family meals and gatherings, ensuring that every occasion is memorable.
The property features two modern bathrooms, catering to the needs of a busy household. Outside, you will find a detached garage, which offers additional storage or potential for a workshop, alongside a charming bar area that is perfect for socialising. The enclosed rear garden provides a private oasis for outdoor activities, gardening, or simply enjoying the fresh air.
Parking is a breeze with space for up to three vehicles, a valuable asset in this sought-after location. The property is conveniently situated near excellent schools, local amenities, and the beautiful seafront, making it an ideal choice for families and professionals alike.
This semi-detached house is not just a home; it is a lifestyle choice, offering comfort, space, and a prime location. Do not miss the opportunity to make this wonderful property your own.
Porch
Panelled walls, tile effect vinyl flooring, UPVC door to hallway.
Hallway
Doors to lounge, living/dining room and kitchen, stairs to first floor.
Lounge
Coving, UPVC double glazed bay window, central heating radiator, feature panelling, wall mounted feature electric fire.
Living/Dining Room
Coving, 2x vertical central heating radiator, UPVC double glazed window, wall mount electric feature fire, UPVC double glazed box bay window and UPVC door to rear.
Kitchen
UPVC double glazed window, central heating radiator, quartz effect laminate worktops, gloss wall and base units, double oven, integrated fridge freezer, integrated dishwasher, quartz effect laminate breakfast bar, 4 ring electric NEFF hob, composite sink with mixer tap and draining board, under stairs storage cupboard, door to coat cupboard, wood effect vinyl flooring.
Landing
UPVC double glazed stained glass window, vertical central heating radiator, doors to bathroom and bedrooms 1-4.
Bathroom
Spotlight lighting, UPVC double glazed frosted window, dual flush WC, double bath with mixer tap and over bath electric feed rain head shower with rinse head, vanity wash basin with mixer tap, panelled walls, vertical central heating radiator.
Bedroom One
UPVC double glazed bay window, central heating radiator, door to ensuite WC.
Ensuite WC
Dual flush WC, vanity wash basin with mixer tap, parquet effect vinyl flooring.
Bedroom Two
UPVC double glazed window, central heating radiator.
Bedroom Three
2x UPVC double glazed windows, central heating radiator.
Bedroom Four
UPVC double glazed window, central heating radiator.
Front External
Tarmac driveway to front and side, indian stone paved patio to front door.
Rear External
Indian stone paved patio, raised astro turf area, planted borders, UPVC double glazed french doors to bar and UPVC double glazed side door to garage.
Bar
Spotlight lighting, wood effect vinyl flooring.
Garage
Electric strip lighting, electric, plumbing for washing machine, stainless steel stink with mixer tap, concrete flooring, up and over door to driveway.
Energy Efficiency and Environmental Impact
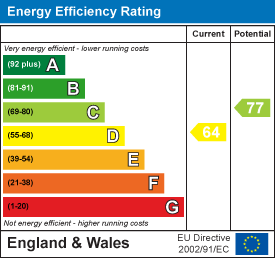
Although these particulars are thought to be materially correct their accuracy cannot be guaranteed and they do not form part of any contract.
Property data and search facilities supplied by www.vebra.com
