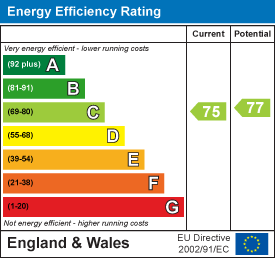
27/28 Tuesday Market Place
King's Lynn
Norfolk
PE30 1JJ
Daseleys Close, King's Lynn
£265,000
3 Bedroom House - Semi-Detached
- CONTACT BRITTONS ESTATE AGENTS TO VIEW
- LOUNGE IWTH MULTI FUEL BURNER
- FABULOUS KITCHEN/DINER
- PLAYROOM/RECEPTION ROOM
- CLOAKROOM
- THREE BEDROOMS
- BATHROOM
- CARPORT, DRIVEWAY AND GARAGE
- POPULAR AREA OF KING'S LYNN
- ENCLOSED REAR GARDEN
Located on the popular Grange estate in King's Lynn, this beautifully extended three-bedroom semi-detached house offers a delightful blend of comfort and practicality. Upon entering, you are welcomed into a spacious reception room, perfect for both relaxation and entertaining. The inviting multi fuel burner adds a touch of warmth and character, making it an ideal spot for cosy evenings. The stunning kitchen dining area would be perfect for any family. The addition of the playroom provides you with real versatility. The property boasts three bedrooms, providing ample space for family living or guests. The well-appointed bathroom ensures convenience for all residents. You will also benefit from a downstairs cloakroom and utility area. Outside, the home features a driveway that accommodates multiple vehicles, along with a garage and carport, offering plenty of storage and parking options. The gardens surrounding the property provide a lovely outdoor space for gardening enthusiasts or for children to play. This semi-detached house is not only a wonderful family home but also a fantastic opportunity for those seeking a peaceful yet accessible location in King's Lynn. With its attractive features and practical amenities, this property is sure to appeal to a variety of buyers. Don't miss the chance to make this charming house your new home.
BEAUTIFULLY PRESENTED AND EXTENDED THREE BEDROOM SEMI DETACHED HOUSE WITH DRIVEWAY, CARPORT AND GARAGE.
ENTRANCE PORCH
Tiled flooring and UPVC glazed front door.
CLOAKROOM
1.52m x 0.79m (5'0 x 2'7)Comprising of a W.C and hand wash basin with vanity unit, vinyl flooring, radiator and window to side aspect.
LOUNGE
5.41m x 3.73m (17'9 x 12'3)Fitted carpet, multi fuel burner, double radiator, window to front aspect and doors leading through to the Kitchen, door to Porch and door to Playroom.
PLAYROOM
3.18m x 2.69m (10'5 x 8'10)Vinyl flooring and double radiator.
KITCHEN/DINER
4.72m x 3.25m (15'6 x 10'8)Range of wall, base and drawer units with worktops over, integrated dishwasher and bins, integrated induction hob and oven with extractor fan over, vinyl flooring, breakfast bar and French doors leading onto rear garden.
UTILITY AREA
3.45m x 3.25m (11'4 x 10'8)Vinyl flooring with space for free standing washing machine, tumble dryer and fridge/freezer.
LANDING
2.67m x 2.31m max (8'9 x 7'7 max)Fitted carpet, airing cupboard, loft access and window to side aspect.
BATHROOM
1.85m x 1.65m (6'1 x 5'5)Three piece suite comprising of a hand wash basin and vanity unit, W.C, P shaped bath with an electric shower over, window to rear aspect, heated towel rail and Vinyl flooring.
BEDROOM 1
3.43m x 3.38m (11'3 x 11'1)Fitted carpet, radiator and window to rear aspect.
BEDROOM 2
3.61m x 2.97m (11'10 x 9'9)Fitted carpet, radiator and window to front aspect.
BEDROOM 3
2.54m x 2.31m (8'4 x 7'7)Fitted carpet, radiator and window to front aspect.
FRONT GARDEN
Gravel parking and driveway, carport to side with double wooden gates.
REAR GARDEN
Enclosed with decking area, mainly laid to lawn with covered patio area.
GARAGE
5.11m x 2.82m (16'9 x 9'3)Up and over door with power and lighting.
GAS CENTRAL HEATING
UPVC DOUBLE GLAZING
Energy Efficiency and Environmental Impact

Although these particulars are thought to be materially correct their accuracy cannot be guaranteed and they do not form part of any contract.
Property data and search facilities supplied by www.vebra.com















