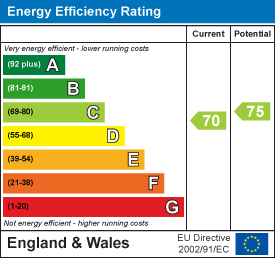Clarendon Road, Southsea
Asking Price £300,000
3 Bedroom Flat - Purpose Built
- 2/3 BEDROOM 8TH FLOOR APARTMENT WITH SEA VIEWS
- 1/2 RECEPTION ROOMS
- DELIGHTFUL DOUBLE ASPECT LOUNGE
- FITTED KITCHYEN WITH RANGE OF APPLIANCES
- EN SUITE SHOWER ROOM & WALK IN WARDROBE
- MODERN BATHROOM SUITE
- SECURE & UNDERGROUND PARKING
- EXTENSIVELY MODERNISED BUT CURRENT OWNER
- SHARE OF FREEHOLD
- CAN BE OFFERED WITH NO CHAIN
PRIVATE RESIDENTIAL BLOCK WITH MAINLY OWNER OCCUPIERS. We are pleased to bring to the market this 2/3 bedroom 8th floor apartment with lift to all floors, share of freehold and secure allocated underground parking. Delightful sea views over The Solent towards Isle of Wight. The property has undergone extensive modernisation by the current owner over the last 2 years including electrics, boiler, double glazing, floor coverings, plastering, redecoration, kitchen and bathroom fittings. The accommodation comprises 2/3 bedrooms, 1/2 reception rooms, utility room, modern contemporary bathroom, en-suite shower room and walk in wardrobe to master bedroom. Stunning open plan and double aspect lounge/kitchen/breakfast room with excellent range of branded appliances and impressive sea views. The property can be offered with no forward chain. Located in the heart of Southsea which is just a short walk to the seafront, Canoe Lake, Palmerston Road Shopping Precinct, bars, restaurants, coffee shops and bus routes.
Communal Entrance
Security intercom system allowing access to the communal lobby with lift to 8th floor.
Flat front door to:
Entrance Hall
Wall mounted security entry phone, fitted carpet.
Lounge/Kitchen/Breakfast Room
7.49m x 3.96m (24'7 x 13')Impressive double aspect room with double glazed windows with stunning sea views of The Solent towards Isle of Wight. The kitchen area comprises a one and a half bowl sink unit with work surfaces over and excellent range of wall and base cupboards, drawers, pull out racks, breakfast bar and bin store. Range of branded appliances including AEG induction hob, double oven, warming drawer. Large fridge freezer, wine cooler, AEG dishwasher. Vinyl flooring, radiator, storage cupboard.
Utility Room
1.65m x 0.79m (5'5 x 2'7)Plumbing for washing machine, shelving, tiled flooring.
Lounge/Bedroom 2
4.95m x 3.48m (16'3 x 11'5)Double aspect room with double glazed windows offering delightful sea views towards The Solent. Built-in furniture including shelving, recessed area for television, electric fire, broadband connection point, radiator, fitted carpet.
Bedroom 1
4.65m x 2.77m (15'3 x 9'1)Double glazed window with delightful sea views towards The Solent. Radiator, fitted carpet.
En-Suite Shower Room
2.95m x 1.40m (9'8 x 4'7)Modern suite comprising double walk in shower, WC, wash hand basin with storage below, porcelain tiles to walls and floor with underfloor heating. Double glazed window, spotlights, cupboard housing Vaillant boiler.
Walk in Wardrobe
1.70m x 1.42m (5'7 x 4'8)Range of hanging rails, shelving and general storage space, consumer unit.
Bedroom 3
3.20m x 2.39m (10'6 x 7'10)Double glazed window, radiator, fitted carpet.
Bathroom
1.65m x 2.36m (5'5 x 7'9)Contemporary suite comprising bath with shower over, retractable shower screen, WC, wash hand basin with storage below, tiled flooring with underfloor heating, part tiled walls, heated towel rail, spotlights.
Allocated Parking
Secure and allocated underground parking space.
Additional Information
Tenure: Share of freehold
Length of Lease - 125 years from 03/07/2000 - (100 years remaining approximately)
Service Charge - £2500pa - Includes buildings insurance, water and sewage.
Ground Rent - N/A
The information provided about this property does not constitute or form part of an offer or contract, nor may it be used as a representation.
All interested parties must verify accuracy and your solicitor must verify tenure/lease information, fixtures and fittings and, where the property has been extended/converted, planning/building regulation consents. All dimensions are approximate and quoted for guidance only as are floor plans which are not to scale and their accuracy cannot be confirmed.
Reference to appliances and/or services does not imply they have been tested.
Energy Efficiency and Environmental Impact

Although these particulars are thought to be materially correct their accuracy cannot be guaranteed and they do not form part of any contract.
Property data and search facilities supplied by www.vebra.com





























