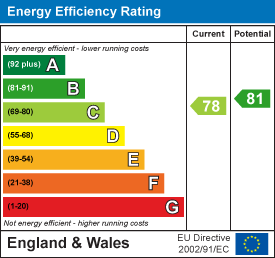
71 High Street
Beckenham
Kent
BR3 1AW
Markham Court, 39 Wickham Road, Beckenham
Guide Price £425,000 Sold (STC)
3 Bedroom Flat - Purpose Built
- THREE BEDROOMS
- FIRST FLOOR APARTMENT
- SHOWER ROOM & SEP CLOAKROOM
- PASSENGER LIFT
- GARAGE
- NO CHAIN
- COUNCIL TAX D
- EPC RATING C
A generously proportioned three bedroom first floor apartment close to an entrance to Kelsey Park and about 0.5 miles from Beckenham High Street and 0.7 miles from Beckenham Junction railway station and tram stop, there is a bus stop being a short distance from outside the flat with routes to Beckenham Junction in one direction and Bromley South in the other, offering shower room, separate cloakroom, lift and garage. No chain
COMMUNAL ENTRANCE
Security Intercom system, glazed double doors leading into an internal lobby.
COMMUNAL HALL
Stairs and lift to
FIRST FLOOR
PRIVATE ENTRANCE
Personal door leading into:
HALLWAY
Security intercom receiver unit, single storage cupboard, double storage cupboard, radiator, (we are advised there is hardwood woodblock flooring, currently overlaid with the fitted carpet).
LOUNGE
5.46m x 4.19m (17'11 x 13'9)Two double glazed windows to front, coved ceiling, tiled fireplace, two radiators, (we are advised there is hardwood woodblock flooring, currently overlaid with the fitted carpet).
Opaque double glazed doors with opaque windows to side leading into:
DINING ROOM/BEDROOM 3
4.19m x 3.00m (13'9 x 9'10 )Double glazed window to front, coved ceiling, radiator, (we are advised there is hardwood woodblock flooring, currently overlaid with the fitted carpet).
KITCHEN
2.95m x 2.41m (9'8 x 7'11)Double glazed window to rear, range of wall, base and drawer units, four ring gas hob, with hood over, wall mounted double oven, 1 1/2 bowl stainless steel sink and drainer with mixer tap, integrated dishwasher and upright fridge freezer, 'Worcester' gas boiler (not tested by Charles Eden), part tiled walls, laminate wood flooring.
BEDROOM ONE
4.11m x 3.35m (13'6 x 11'0)Double glazed window to rear, built-in wardrobes to one wall, radiator, laminate wood flooring.
BEDROOM TWO
4.19m x 2.69m (13'9 x 8'10)Double glazed window to front, double wardrobe, radiator, fitted carpet.
SHOWER ROOM/WC
Opaque double glazed window to rear,, coved ceiling, corner shower cubicle, sink with mixer tap inset in vanity unit, low level WC, chrome ladder style heated towel rail, fully tiled walls, fitted carpet.
SEPARATE WC
Opaque double glazed window to rear, low level WC, wash hand basin inset in vanity unit with mixer tap, radiator, fully tiled walls, fitted carpet.
OUTSIDE
SINGLE GARAGE
 En-bloc located to rear of the development, with up and over door.
En-bloc located to rear of the development, with up and over door.
COMMUNAL GARDENS
Mainly laid to lawn with shrubs and trees.
COMMUNAL PARKING
Residential parking to front.
LEASE
125 years from 1st December 2003
(102 years remaining)
MAINTAINANCE
£104.00 p.c.m.
GROUND RENT
N/A
COUNCIL TAX D
EPC RATING C
AGENTS NOTE
The sellers have arranged for the carpets in the hall 3rd bedroom and lounge to be removed on the 16th June as there are wooden floors beneath which they feel can be readily restored and therefore would be arranging this unless an interested party preferred carpets.
Energy Efficiency and Environmental Impact

Although these particulars are thought to be materially correct their accuracy cannot be guaranteed and they do not form part of any contract.
Property data and search facilities supplied by www.vebra.com











