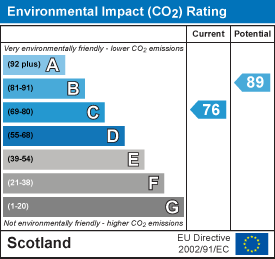James Agent
1 The Wynd,
Buccleuch Street,
Melrose
Scotland
TD6 9LD
33 Bowmont Court, Heiton, Kelso
Offers over £695,000
5 Bedroom House - Detached
- 5 Bedroom Detached Family Home
- 3 Public Rooms
- Rarely Available Location
- Large Private Garden
- Double Garage and Driveway Parking
- Excellent Local Amenities
- Gas-Fired Central Heating and Double Glazing
- Excellent Local Schooling
- Commutable to Edinburgh
- Outstanding Views
We are delighted to offer this modern detached family home set in an exclusive development a short distance from Kelso, with stunning views over the countryside to the Eildon Hills. The property offers extensive accommodation over two floors, with a generous enclosed garden, double garage and ample driveway parking. The many amenities of the town are just a short drive away, as well as a variety of other pursuits including the neighbouring Roxburghe Golf Club, Hotel and Spa.
ACCOMMODATION
- ENTRANCE PORCH - HALL - KITCHEN - DINING ROOM - DRAWING ROOM - FAMILY ROOM - SUN ROOM - UTLITY ROOM - LANDING - PRINCAL BEDROOM SUITE - FOUR FURTHER BEDROOMS (ONE ENSUITE) - FAMILY BATHROOM -
Internally
The property offers immaculately presented accommodation over two floors. The ground floor offers a free-flowing suite of reception rooms with large windows flooding the rooms with light. The large kitchen and adjoining dining room combine to form a wonderful space for either informal dining with family or entertaining guests. Both the drawing room and family room to the front of the property would suit a variety of purposes.
Upstairs, the large landing is lit by a wonderful cupola, and provides access to all 5 double bedrooms, including the principal suite with bathroom and dressing area, and one further ensuite bedroom. The remaining three bedrooms are served by a family shower room.
Kitchen
The modern kitchen has ample space for a table and benefits from a wonderful outlook over the garden. There is a range of shaker style wall and base units with solid wood worktops as well as a useful island offering additional preparation space. The kitchen is equipped with every modern convenience including built-in appliances such as the electric double oven, five-ring gas hob with stainless steel extractor above, dishwasher, fridge and freezer. The adjoining sun room is a great space for relaxing and provides access to the garden, while the useful utility has space for a freestanding washing machine.
Bathroom
Both the Family Shower Room and the Guest Ensuite are fitted with a 3-piece suite including a WC, vanity sink and large shower enclosure, while the Principal Ensuite benefits from twin sinks, panel bath and separate shower.
There is a handy downstairs WC located off the hallway.
Externally
The generous, mature garden grounds have been exquisitely landscaped to create a beautiful and tranquil outdoor living space, with established trees and shrubs offering excellent privacy. The expansive patio area is perfect for al fresco dining or simply enjoying the peaceful surroundings. The garden is fully enclosed by mature hedging and fencing, ideal for pets and children.
Outbuildings
The double garage benefits from light and power.
Fixtures & Fittings
All fitted floor coverings and integrated appliances are to be included within the sale.
Services
All mains services are present. Double Glazing and Gas Central Heating.
Location
Heiton lies around 3 miles from Kelso. This historic market town lies at the confluence of the River Tweed and Ettrick Water, and is one of the most popular towns in the Scottish Borders. The town boasts a range of amenities including hotels, bars and restaurants, specialist shops and supermarkets. Schooling is available locally including the recently built Kelso High School. Local attractions include the 12th Century Kelso Abbey, Kelso Racecourse, and Floors Castle, the seat of the Duke of Roxburghe. The nearby Schloss Roxburghe Hotel boasts a spa and highly regarded championship golf course, while excellent fishing and other country pursuits are available locally.
Council Tax Band
Council Tax Band G.
Home Report
A copy of the Home Report can be downloaded from our website or by emailing enquiries@jamesagent.co.uk
Viewings
Strictly by Appointment Only via James Agent
Offers
All offers should be submitted in writing in Standard Scottish Format. All interested parties are advised to lodge a Formal Note of Interest via their Solicitor. In the event of a Closing Date the Seller shall not be bound to accept any offer and reserves the right to accept any offer at any time.
Energy Efficiency and Environmental Impact


Although these particulars are thought to be materially correct their accuracy cannot be guaranteed and they do not form part of any contract.
Property data and search facilities supplied by www.vebra.com










































