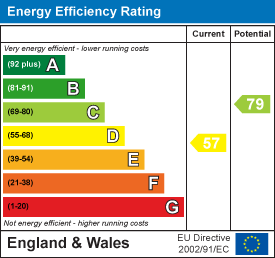
Town Property / Town Rentals
Email: info@town-rentals.com
15 Cornfield Road
Eastbourne
East Sussex
BN21 4QD
Kings Drive, Eastbourne, BN20
PCM £2,750 p.c.m. To Let
6 Bedroom Bungalow - Detached
- 6 Bedroom Detached Bungalow
- Spacious Living Room & Conservatory
- Large Kitchen, Utility Room, Cloakroom
- Family Bathroom & En-suite Shower Room
- Garage, Large Rear Garden & Driveway
- HOLDING DEPOSIT: £634
- TENANCY DEPOSIT: £3173
- COUNCIL TAX BAND: F
- 12 MONTH INITIAL TENANCY TERM
- EPC: D
**AVAILABLE JUNE** Town Rentals are delighted to offer a rare property offering 6 bedrooms, spacious living/dining room, large kitchen, spacious and light conservatory, utility room, ground floor bathroom and separate cloakroom, en-suite shower room, gas central heating, double glazing, driveway for several vehicles, garage and large rear garden with stunning views of the South Downs. This property is enviably situated close to bus routes, schools, Hampden Park gardens, within 1 mile of Hampden Park train station and also a short distance to Eastbourne's town centre.
Porch
With fitted carpet, frosted window to side aspect and uPVC door to -
Hallway
With wooden floor, 2 x radiator, 2 x storage cupboard, airing cupboard and doors to -
Living/Dining Room
7.05 x 7.91 (23'1" x 25'11" )With wooden flooring, 4 x radiator, telephone point, feature fireplace, patio doors to conservatory and sliding doors to -
Kitchen
2.69 x 5.24 (8'9" x 17'2")With tile effect vinyl flooring, part tiled walls, a range of wall and base units, rangemaster cooker with 5 ring gas hob and additional hot plate, cooker hood, one and half bowl single drainer sink unit with mixer tap, kickboard heater, dishwasher, fridge/freezer, upright fridge, skylight, window to rear aspect, door to conservatory and doorway to -
Cloakroom
With tile effect vinyl flooring, radiator, low level WC and basin set in vanity with mixer tap and frosted door to side aspect.
Utility Room
With tile effect vinyl flooring, radiator, washing machine, tumble dryer, boiler, wall units, window to side aspect and door to -
Conservatory
6.94 x 4.27 (22'9" x 14'0")With tile effect vinyl flooring, 2 x radiator, wall lights, windows and patio door leading to garden.
Bathroom
With tile effect vinyl flooring, part panelled walls, chrome heated towel rail, low level WC, basin set in vanity unit with mixer tap, L-shaped bath with mixer tap and wall mounted shower attachment, wall mounted rainfall shower and 2 x frosted window to side aspect..
Bedroom 3
3.48 x 3.36 (11'5" x 11'0")With wooden flooring, radiator and bay window to front aspect.
Bedroom 2
4.17 x 3.77 (13'8" x 12'4")With wooden flooring, radiator, feature fireplace, built in wardrobe, bay window to side aspect and patio doors to veranda area to front.
Bedroom 4
3.41 x 3.26 (11'2" x 10'8")With wooden flooring, feature fireplace, radiator and window to side aspect.
Bedroom 6
3.00 x 2.20 (9'10" x 7'2")With wooden flooring, radiator and window to side aspect.
Stairs
Leading from hallway to first floor landing with fitted carpet, eaves storage, Velux window and doors to -
Bedroom 5
3.03 x 2.05 (9'11" x 6'8")With fitted carpet, radiator and window to side aspect.
Bedroom 1
4.06 x 5.33 (13'3" x 17'5")With fitted carpet, radiator, built in wardrobes, wall lights, window to rear and door to -
En-Suite Shower Room
With tile effect vinyl flooring, low level WC, basin with mixer tap, extractor fan, shower cubicle, part panelled walls, frosted window to side aspect and chrome heated towel rail.
Garden
A patio area leading onto lawn, with flower boarders and shed/greenhouse units (gifted), side gated access and stunning views of the South Downs.
Outside
The property benefits from a large driveway for several vehicles, car port and garage.
Other Information
**Whilst we make every effort to ensure these details are accurate, we are unable to check telephone and TV connection points, inspect loft access or check the working condition of appliances. To a large extent we do rely on the information provided by the landlord. Contractual obligations may require the rent, holding deposit and tenancy deposit to differ in price than what is outlined above**
Energy Efficiency and Environmental Impact

Although these particulars are thought to be materially correct their accuracy cannot be guaranteed and they do not form part of any contract.
Property data and search facilities supplied by www.vebra.com





















