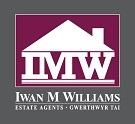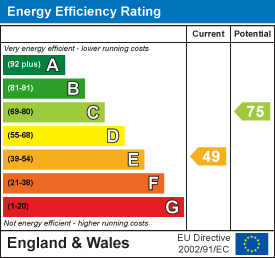
5 Denbigh Street
Llanrwst
Conwy
LL26 0LL
Llysfaen
£895,000
5 Bedroom House
Magnificent detached former rectory set within beautifully managed private grounds in an idyllic setting on the edge of Llysfaen village, adjacent to the historic Grade II Listed village church.
VIEWING HIGHLY RECOMMENDED
Drws y Mynydd is a fine example of a sympathetically upgraded and modernised former rectory offering superb living and entertaining space for a family.
Approached along a sweeping tree lined gravel driveway, the property sits within its own beautifully maintained private grounds backing onto open countryside, enjoying open views.
The house offers stylish, immaculately presented accommodation upgraded with modern kitchens and bathrooms whilst maintaining original character features throughout .
The impressive reception hall with its feature balustrade turn staircase gives way to 5 downstairs receptions rooms and an attractive country style kitchen, whilst upstairs there are 5 bedrooms with the main bedroom having dressing room and ensuite bathroom. Family Bathroom and separate W.C.
Central heating is provided throughout, part double glazing.
A truly beautiful family home set in equally attractive landscaped grounds.
Set in private grounds on the edge of the village within close proximity of the village church and a short distance from Mynydd Marian local nature reserve, an area of outstanding natural beauty. The ancient village of Llysfaen is bordered by Rhyd y Foel and Abergele to the East, Dolwen to the South West. The Grade II listed church nearby dates back to 1777 whilst the original reputedly from the 1620's, later extended in 1846. The property is within a short drive of the A55 expressway, the North Wales coastal path, promenade and the popular coastal towns of Colwyn Bay and Llandudno.
Accommodation Affords:
(approximate measurements only)
Reception Hall:
Original timber and glazed front door. Twin timber and glazed door leading to:
Reception Hall:
9.68m x 1.9m (31'9" x 6'2" )Parquet block flooring; feature original balustrade turn staircase leading off to first floor level with substantial Georgian double glazed window overlooking stairwell.
Rear Hallway:
Door and steps leading down to basement room.
Drawing Room:
5.14m x 5.11 (16'10" x 16'9")Feature fireplace surround cast iron inset; floor to ceiling original French windows leading to outside front.
Dining Room:
4.28m x 4.1m (14'0" x 13'5")Large bay window overlooking side garden; feature fireplace with cast iron inset and coal effect gas fire.
Music Room & Study:
4.82m x 4.21m (15'9" x 13'9" )Feature fireplace surround; side aspect windows; twin timber and glazed door leading to garden room:
Garden Room:
3.66m x 3.31 (12'0" x 10'10")With tiled floor; electric underfloor heating; further French doors leading onto rear garden.
Study:
2.86m x 2.81m (9'4" x 9'2" )Cast iron fireplace surround; range of book shelving; double glazed window overlooking rear.
Cloakroom:
2.9m x 1.94m (9'6" x 6'4" )Parquet flooring; w.c and wash basin.
Breakfast Kitchen:
4.47m x 4.67m (14'7" x 15'3" )Range of bespoke base and wall units with solid wood and granite worktops. Large central island with granite worktop; feature former fireplace with 'AGA' range cooker. Range of integrated appliances. Timber and glazed door leads to rear entrance porch and freezer room measuring 2.67m x 1.28m.
Side Porch:
Timber outside door and boot storage area.
Breakfast/Morning Room:
4.2m x 3.82m (13'9" x 12'6" )Large inglenook style fireplace with cast iron LPG stove, window overlooking front elevation with original window shutters; servants staircase leading off to first floor level.
Scullery/Laundry Room:
1.93m x 1.93m (6'3" x 6'3" )Belfast style sink; base and wall units; plumbing for automatic washing machine and space for dryer.
Main Landing:
Bedroom 1:
5.12m x 5.12m (16'9" x 16'9" )Original window overlooking front enjoying views over garden , original window shutters. Door leading into:
Inner Dressing Room:
3.88m x 2m (12'8" x 6'6" )Range of fitted wardrobes along one wall; bay window overlooking front garden with original window shutters.
Ensuite Bathroom:
3.56m x 2.52m (11'8" x 8'3" )Four piece suite comprising bath; corner shower; vanity wash basin and w.c. Built in airing cupboard with sliding mirrored door linen shelving; electric underfloor heating.
Bedroom 2:
4.28m x 4.45m (14'0" x 14'7" )Side double glazed window enjoying views.
Bedroom 3:
4.32m x 4.61m (14'2" x 15'1" )Overlooking side and rear elevation enjoying views.
Dressing/Storeroom:
5.23m x 2.2m (17'1" x 7'2" )Range of built in storage cupboards and wardrobes along on wall; window overlooking front.
From Main Landing door and access to Rear Landing
Bedroom 4:
3.25m x 3.25m (10'7" x 10'7" )Two double glazed windows overlooking rear; cast iron fireplace surround.
Bedroom 5:
3.42m x 2m (11'2" x 6'6" )Double glazed window overlooking rear.
Family Bathroom:
3.37m x 2.2m (11'0" x 7'2" )Free standing roll top bath; pedestal wash hand basin and high level w.c; corner shower enclosure.
Separate w.c; low level suite.
Built in linen store cupboard off landing.
Outside:
Externally to the front aspect the property has parking for numerous vehicles, gravel driveway, beautifully maintained gardens with a wide expanse of lawn and well established planted flower beds, established shrubs, plants, and specimen trees.
The rear elevation there is a courtyard style garden with flagstone patio and steps leading up to greenhouse and store sheds. Well stocked rockery style garden.
Services:
We understand mains water and electricity is provided, LPG gas supply for cooking and gas fires, oil fired central heating.
None of the services, appliances, heating installations, broadband, plumbing or electrical systems have been tested by the selling agents.
Viewing:
By appointment through the agents, Iwan M Williams, 5 Bangor Road, Conwy, LL32 8NG, tel 01492 55 55 00. Email conwy@iwanmwilliams.co.uk
Council Tax Band:
Conwy County Borough Council tax band 'H'
Directions:
From Old Colwyn follow the main road out towards Aldi superstore and take the right fork in road and up Llysfaen road. At the top of the hill bear sharp right with the road and continue to the junction. Continue right up the hill to Llysfaen and follow road round to left past te Semophore to the junction by the Church - follow the road ahead with the stone wall on your left and as the road bears sharply to the right, the opening to Drws y Mynydd is on left. The house sign is on right hand side of the driveway entrance.
Proof of Identity:
In order to comply with anti-money laundering regulations, Iwan M Williams Estate Agents require all buyers to provide us with proof of identity and proof of current residential address. The following documents must be presented in all cases: IDENTITY DOCUMENTS: a photographic ID, such as current passport or UK driving licence. EVIDENCE OF ADDRESS: a bank, building society statement, utility bill, credit card bill or any other form of ID, issued within the previous three months, providing evidence of residency as the correspondence address.
Agents Note:
Additional Kitchen Garden located adjacent to and with direct access from the garden. Let separately from a third party. Possible continuation of this arrangement. Please ask agent for further details.
Energy Efficiency and Environmental Impact

Although these particulars are thought to be materially correct their accuracy cannot be guaranteed and they do not form part of any contract.
Property data and search facilities supplied by www.vebra.com









































































