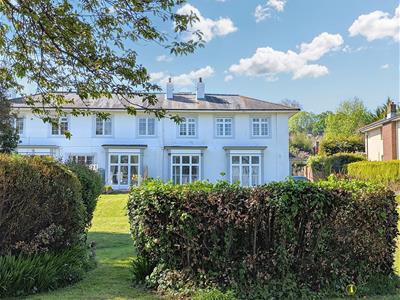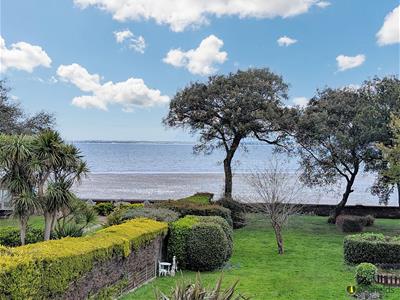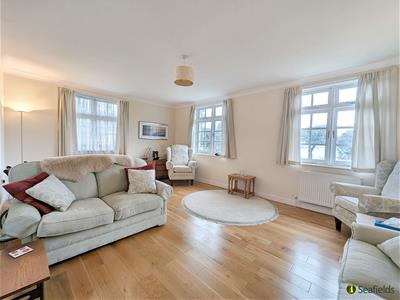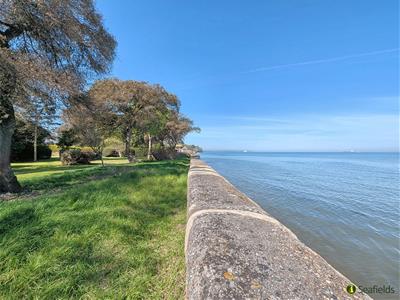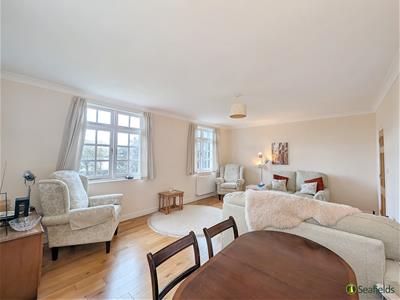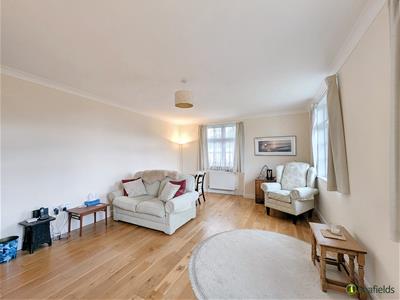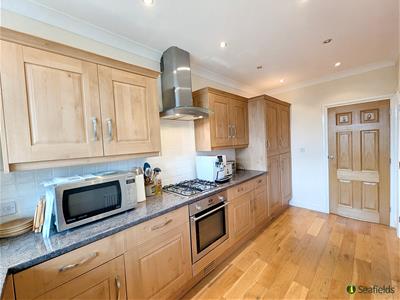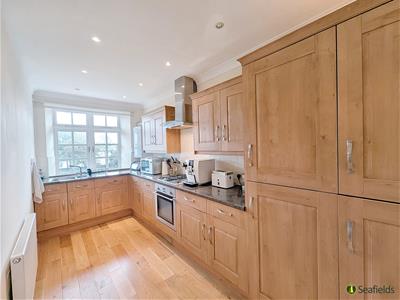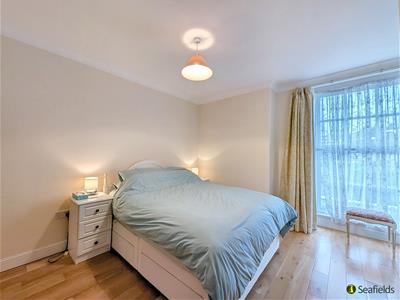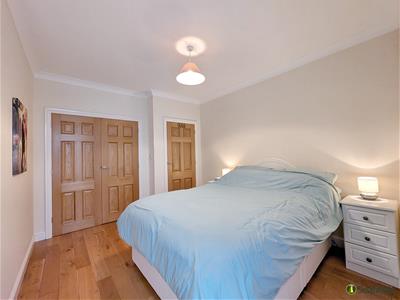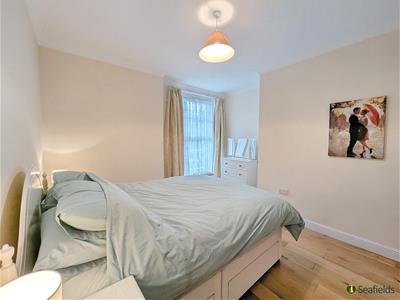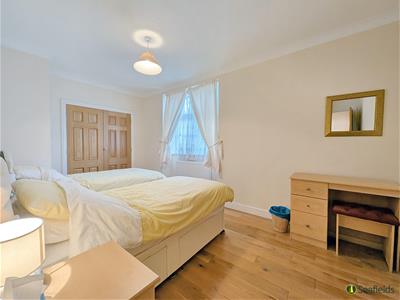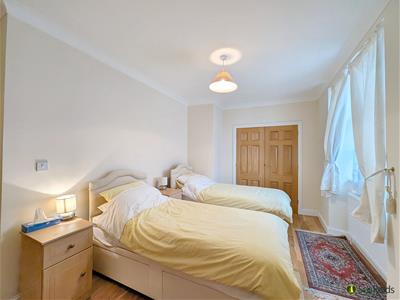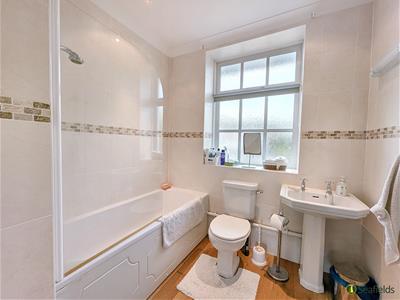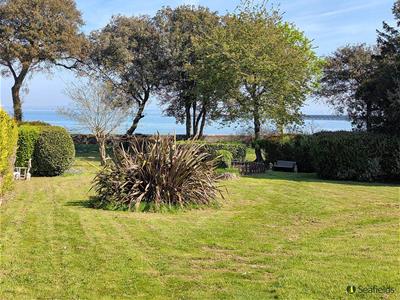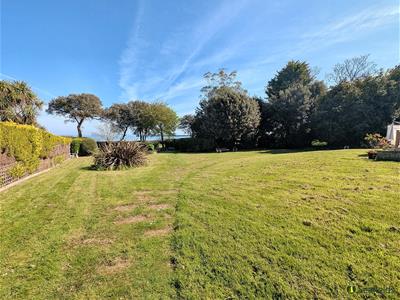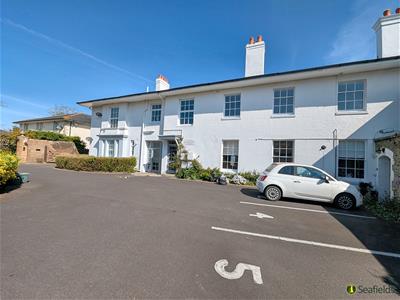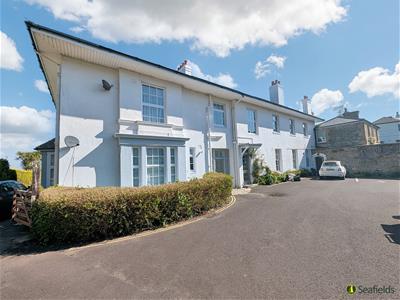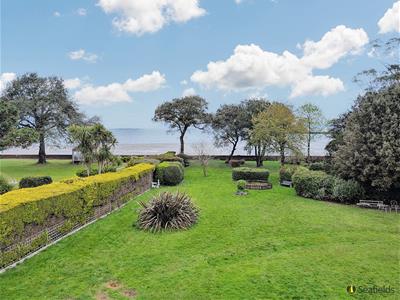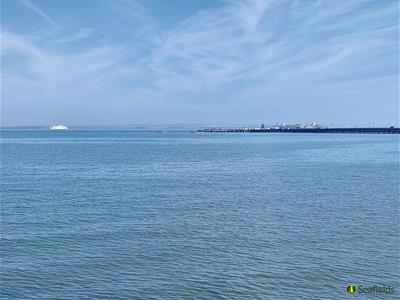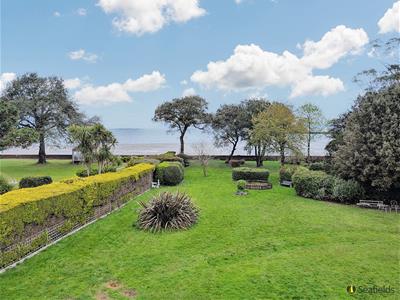
18-19 Union Street
Ryde
Isle Of Wight
PO33 2DU
Buckingham Close, Ryde, PO33 2DW
Guide Price £289,950
2 Bedroom Apartment
- Fabulous Waterside Location * Beach Access
- Within Grade II Listed Buckingham Villa
- 2 Large Double Bedrooms with Wardrobes
- Bright & Airy Dual Aspect Sitting/Dining Room
- Separate Modern Kitchen * Gas CH
- Parking Bay * Amazing Garden/Solent Views
- Substantial Communal Established Gardens
- Short Walk to Town & Mainland Ferry Links
- 111 years Lease Remaining * EPC Excempt
- Management Fee: £2000 p.a. Council Tax C
WONDERFUL BEACHSIDE SETTING!
An amazing opportunity to acquire a WATERSIDE HOME located within the exclusive, Grade II Listed Buckingham Villa - a residence with 3 other apartments all benefiting from the beautiful large mature gardens leading to the sea wall and steps giving direct beach access! This FIRST FLOOR apartment offers comfortable, airy and bright accommodation including a large dual aspect sitting room and separate modern kitchen (both with far reaching Solent and mainland views), plus 2 DOUBLE BEDROOMS and quality bathroom. As well as fabulous SEA VIEWS and lovely grounds, further benefits include gas central heating, wood framed double glazing, a private storage shed plus an allocated PARKING SPACE. Located on Ryde's coast a short stroll from the host of Ryde town's amenities plus fast speed mainland passenger ferry links. Perfect for those seeking quality, tranquility and convenience - and offered as CHAIN FREE.
ACCOMMODATION:
Door to communal hall and stairs leading to first floor. Private door to Apartment 3:
HALLWAY:
A welcoming hallway with smart engineered wood flooring. Coat hanging space. Radiator. Doors to:
SITTING ROOM:
A very well proportioned, airy and bright dual aspect sitting/dining room with timber framed double glazed windows to side and rear - offering breathtaking views across the gardens and beach/Solent beyond. Radiators x 2. Engineered wood flooring.
KITCHEN:
Comprising a good range of matching cupboard and drawer units with contrasting work surfaces over incorporating inset 1.5 sink unit with mixer taps. Integral appliances include gas hob and electric oven, washing machine, dishwasher and fridge/freezer. Recessed storage cupboard. Wooden multi-paned double glazed window with yet more lovely garden/sea views. Radiator.
BEDROOM 1:
Large double bedroom with multi-paned southerly window. Radiator. Engineered wood flooring. Fitted double wardrobe.
BEDROOM 2:
A second well proportioned double bedroom with window to side. Engineered wood flooring. Radiator. Fitted wardrobe.
BATHROOM:
Modern suite comprising panelled bath with shower over and shower screen; pedestal wash basin and w.c. Tiled surrounds. Shaver light. Radiator. Recessed down lighters. Continuation of engineered wood flooring. Multi-paned obscured window to front.
OUTSIDE:
A sweeping/circular driveway accessed from Buckingham Close leads to Buckingham Villa which is set within large grounds offering substantial communal rear gardens which are mainly laid to lawn - with an array of mature trees - a great spot to relax in the sunshine or shade. The gardens lead down to the sea wall with steps and gateway leading to the long stretch of sandy beaches. Private outside store off the driveway.
PARKING:
There is an allocated parking space for No. 3.
TENURE:
Tenure: Leasehold
Length of Lease: 128 years w.e.f. October 2008 (111 years remaining)
Management Fees: £2000 p.a. (incl maintenance/buildings insurance/gardening)
Management Co: Buckingham Villa RTM Company Ltd (a Right to Manage Company managed by the 4 flat owners).
Restrictions: Pets/Holiday Lets by Management Company permission (unlikely to be permitted)
OTHER PROPERTY FACTS:
Council Tax Band: C (£2216)
Energy Performance Rating: To follow
Conservatory Area: Yes
Listed Building: Grade II Listed
Flood Risk: Very low
Sellers' Situation: No Chain
DISCLAIMER:
Floor plan and measurements are approximate and not to scale. We have not tested any appliances or systems, and our description should not be taken as a guarantee that these are in working order. None of these statements contained in these details are to be relied upon as statements of fact.
Energy Efficiency and Environmental Impact

Although these particulars are thought to be materially correct their accuracy cannot be guaranteed and they do not form part of any contract.
Property data and search facilities supplied by www.vebra.com
