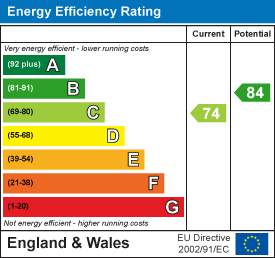
46, Regent Street
Shanklin
Isle Of Wight
PO37 7AA
Fairfield Gardens, Sandown
£450,000 Sold (STC)
4 Bedroom House - Detached
- WELL PRESENTED FAMILY HOME
- 4/5 BEDROOMS MASTER EN-SUITE
- STUNNING DOWNLAND VIEWS
- MATURE GARDENS
- 3 RECEPTION ROOMS
- OFFICE & UTILITY
A spacious Detached 4/5 Bedroom House constructed circa 1995 and being well situated in a popular residential cul-de-sac that offers convenient access to the Local Schools, Medical Centre, Heights Leisure Centre, Countryside Walks and the Local Golf Club. Also in the Sandown area is a good selection of Shops, Amenities and the Beach/Esplanade with its super sandy Beaches.
The property features gas fired central heating, uPVC double glazed windows, an En-suite to the Master Bedroom, Office, Summer Lounge, Utility Room and Dining Room. Outside is ample Off Road Parking and Garage. Stunning landscaped mature Gardens and lovely open aspect with downland views. The house should be viewed internally to fully appreciate the well presented accommodation. It comprises:-
ENTRANCE HALL
4.47m x 1.78m (14'8 x 5'10)
LOUNGE
4.95m x plus bay x 3.28m (16'3 x plus bay x 10'9)
DINING ROOM
3.07m x 2.67m (10'1 x 8'9)
KITCHEN
3.10m x 3.07m (10'2 x 10'1)
UTILITY ROOM
3.07m x 1.65m (10'1 x 5'5)
OFFICE
3.86m x 2.36m (12'8 x 7'9)
BEDROOM 5 / SUMMER LOUNGE
5.18m x 2.36m (17' x 7'9)
SHOWER ROOM
FIRST FLOOR - Landing
BEDROOM 1
4.78m x 3.25m (15'8 x 10'8)
EN-SUITE
BEDROOM 2
3.48m x 2.34m (11'5 x 7'8)
BEDROOM 3
3.28m x 2.67m plus door recess (10'9 x 8'9 plus d
BEDROOM 4
2.77m x 2.06m (9'1 x 6'9)
GARAGE
5.38m x 2.51m (17'8 x 8'3)
OUTSIDE
FRONT - The front of the property is ample off road parking (with further scope to increase the parking if required) and shingle. Access down both sides of the property to;
REAR - The rear garden is beautifully landscaped with mature planting patio and lawned areas, Summer House and superb downland views.
TENURE - Freehold (to be confirmed)
SERVICES - All mains available
COUNCIL TAX - Band E
Energy Efficiency and Environmental Impact

Although these particulars are thought to be materially correct their accuracy cannot be guaranteed and they do not form part of any contract.
Property data and search facilities supplied by www.vebra.com




























