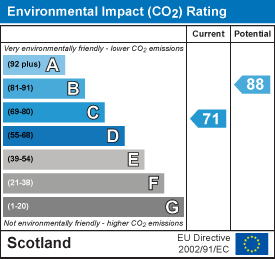7 Falcon Avenue, Inverness
Offers Over £194,000
3 Bedroom House - Semi-Detached
- Fully double glazed
- Gas central heating
- Off-Street parking
- Detached garage
- Well presented throughout
An attractive three bedroomed semi-detached villa that is fully double glazed, has gas central heating, off-street parking and a detached garage.
PROPERTY
A great opportunity to purchase a pleasant, three bedroomed semi-detached villa located in the established Drakies district of Inverness, that is within easy walking distance to the city centre. The property offers many pleasing features including gas central heating, double glazing, off-street parking and a detached single garage. The accommodation is in walk-in condition throughout and is spread over two floors, with ground floor comprising an entrance hall, a dual aspect bright and spacious lounge/dining room and a kitchen. The kitchen comprises wall and base mounted units with worktops and splashback tiling, a stainless steel sink with mixer tap and drainer and included in the sale is a washing machine, an electric cooker and an under-counter fridge. From the entrance hall, stairs rise to the first floor accommodation which consists of a landing (with a storage cupboard and loft access) three bedrooms, two of which benefit from mirrored wardrobes. Completing the accommodation is the family bathroom which is fully tiled and fitted with a wash hand basin, a WC and a bath with electric shower over.
Externally, the garden to the front is laid to lawn with mature plants, while the rear garden is laid to gravel and astroturf, with a patio area perfectly positioned to enjoy the sunshine. The property also has its own driveway located to the side of the property which is laid to a combination of paving and gravel. It leads to the detached single garage, which has power, lighting and up and over door and a pedestrian door to the rear. This home would suit a range of prospective purchasers including first-time buyers, young families or those looking for a property with great letting potential. Viewing is highly recommended.
The property lies in very close proximity to Drakies Primary School, is within walking distance of Raigmore Hospital, has close access to Inverness Golf Club, and is connected to the city centre by a regular bus service. Local amenities to be found nearby at Inshes Retail Park include a Tesco supermarket and a post office.
ENTRANCE HALL
LOUNGE AREA
approx 4.03m x 4.28m (approx 13'2" x 14'0")
DINING AREA
approx 2.51m x 3.38m (approx 8'2" x 11'1")
KITCHEN
approx 3.39m x 2.42m (approx 11'1" x 7'11")
LANDING
BATHROOM
approx 1.99m x 2.00m (approx 6'6" x 6'6")
BEDROOM TWO
approx 2.90m x 3.02m (approx 9'6" x 9'10")
BEDROOM ONE
approx 2.62m x 4.12m (approx 8'7" x 13'6")
BEDROOM THREE
approx 2.34m x 3.20m (approx 7'8" x 10'5")
GARAGE
approx 6.50m x 2.89m (approx 21'3" x 9'5")
SERVICES
Mains water, gas, electricity and drainage.
EXTRAS
All carpets, fitted floor coverings and blinds. A washing machine, an electric cooker and an under counter fridge.
HEATING
Gas central heating.
GLAZING
Double glazed windows throughout.
COUNCIL TAX BAND
D
VIEWING
Strictly by appointment via Munro & Noble Property Shop -Telephone 01463 22 55 33.
ENTRY
By mutual agreement.
HOME REPORT
Home Report Valuation - £195,000
A full Home Report is available via Munro & Noble website.
Energy Efficiency and Environmental Impact


Although these particulars are thought to be materially correct their accuracy cannot be guaranteed and they do not form part of any contract.
Property data and search facilities supplied by www.vebra.com

















