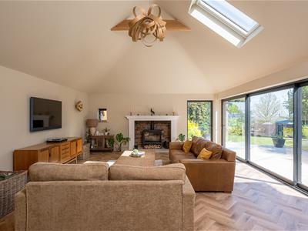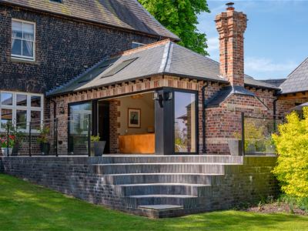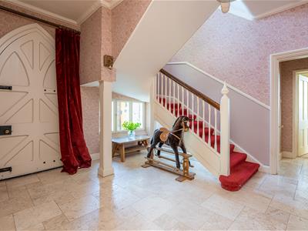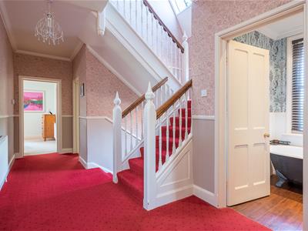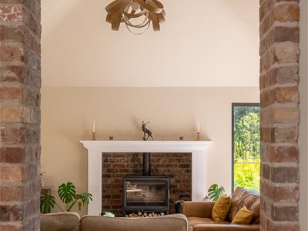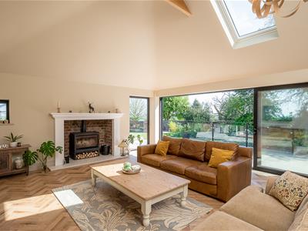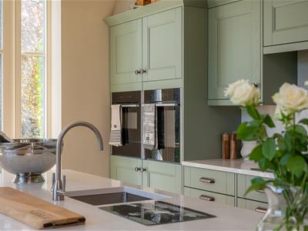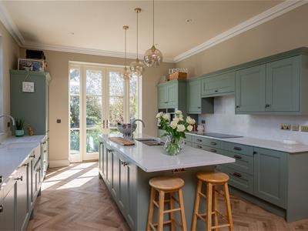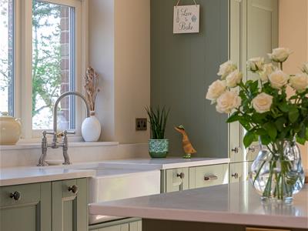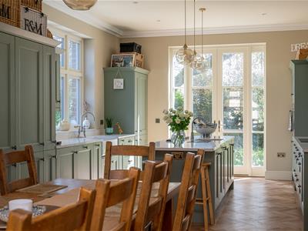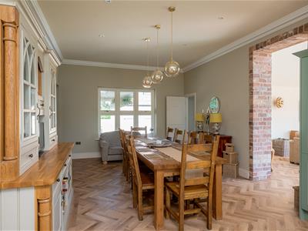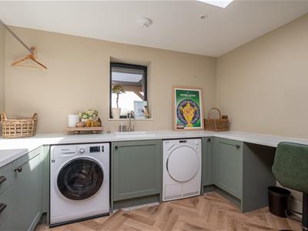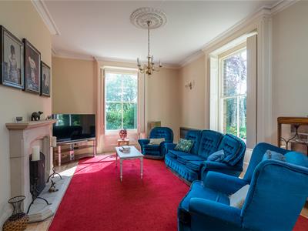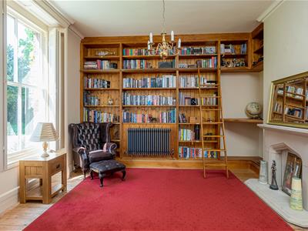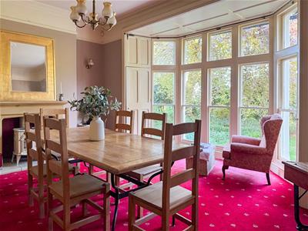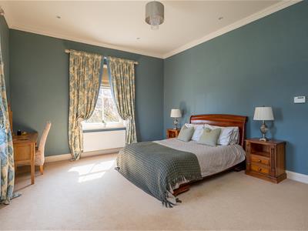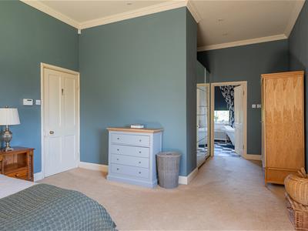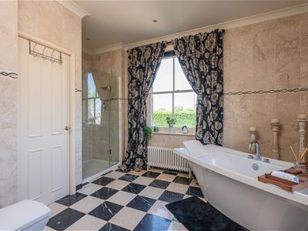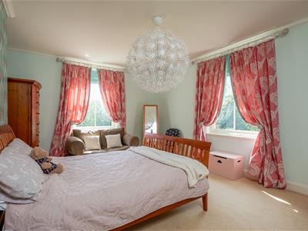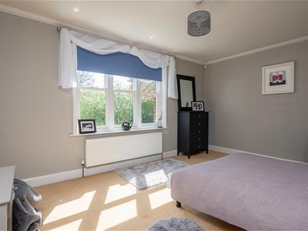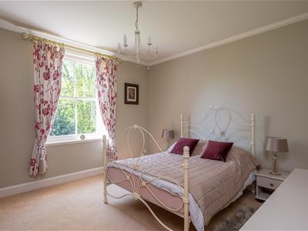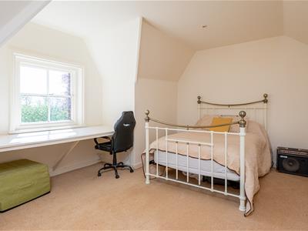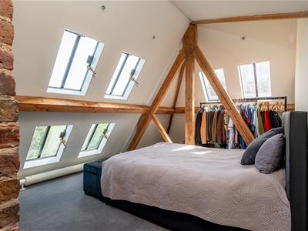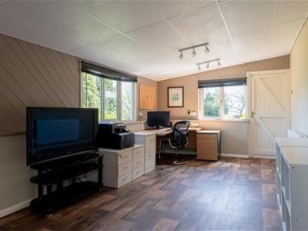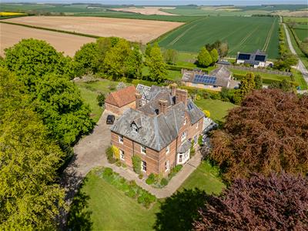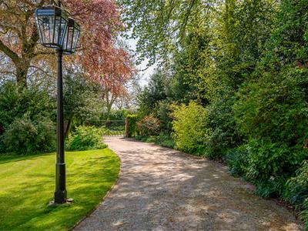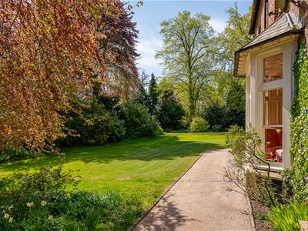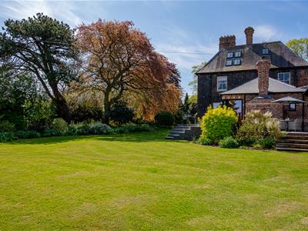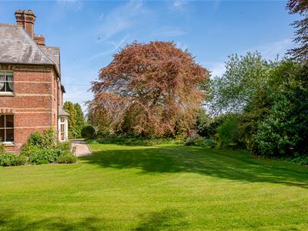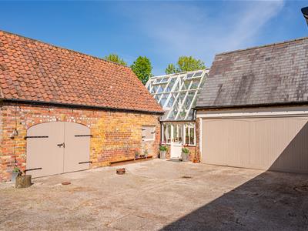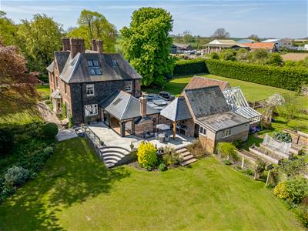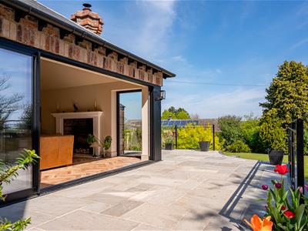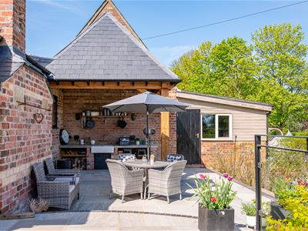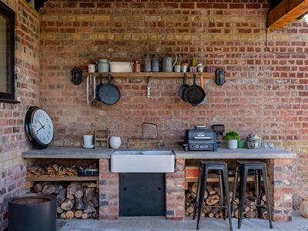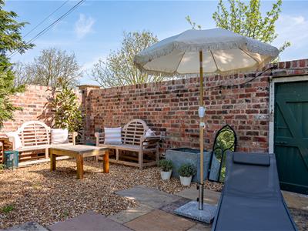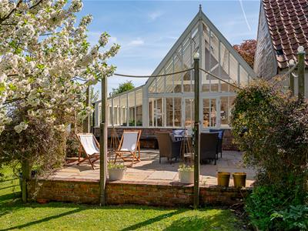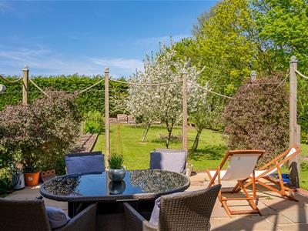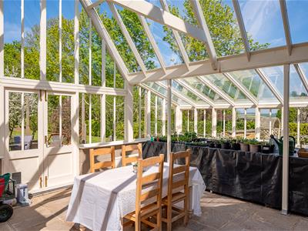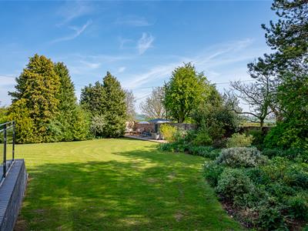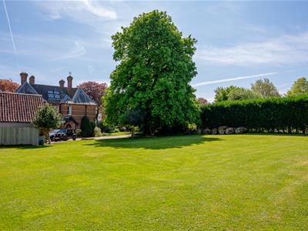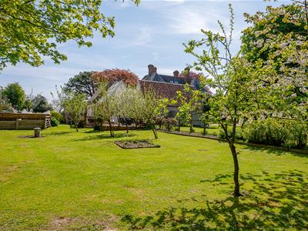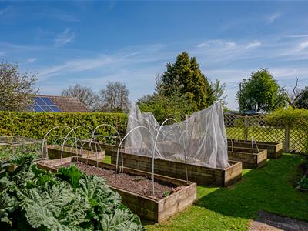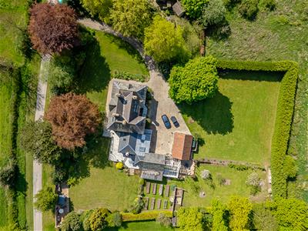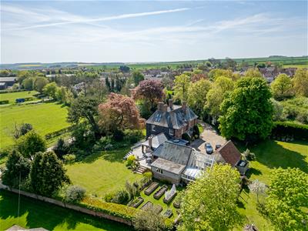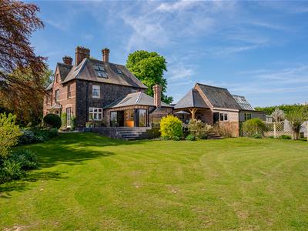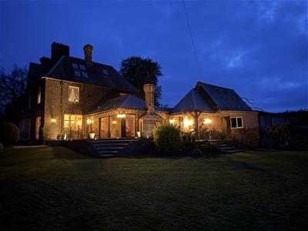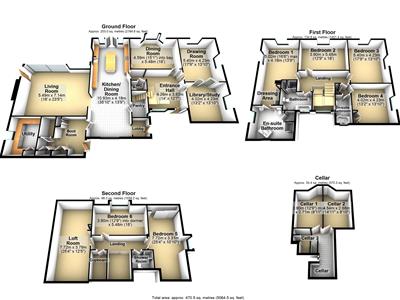
16 York Street
Dunnington
York
YO19 5PN
Fridaythorpe, York, YO25 9RU
Price £1,250,000 Sold (STC)
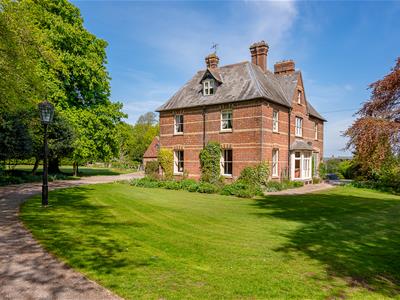
6 Bedroom House - Detached
- 6 Beds + Loft Room. 2 E-S. Bathroom + Shower Room
- Superb New Family Dining Kitchen + Under Floor Heating. Pantry
- Stunning New Living Room Extension + Vaulted Ceiling + Feature Fireplace
- New Boot Room + New Utility Room + Under Floor Heating
- Double Garage. Outbuildings inc. Gym / Office / Bar
- Wine Cellar
- Air Source Heat Pump to New Extensions Rooms
- EPC:D
- Lovely Local Countryside Walks & Cycle Routes
- Call Hudson Moody to View
***SEE PROPERTY VIDEO ***Outstanding former Victorian Rectory with accommodation approaching 5000ft2, including stunning NEW KITCHEN and LIVING ROOM extension, outbuildings and garaging. Standing in BEAUTIFUL GROUNDS of around one acre on the edge of an attractive Wolds village.
GENERAL REMARKS
In 2024 the owners completed stunning transformational changes to this family sized character home whose origins date back to circa 1864. Extending it to create the most energy efficient contemporary living space with a new: living room, boot room with floor to ceiling storage, utility & family kitchen, plus extensive patio areas & a superb outdoor kitchen with solid oak timbers & slate roof.
The stunning living room is a cavernous 41m2 with high vaulted ceiling, oak beams, a 3m2 fireplace with Jenrick and Charlton 8.5kW log burner, 5.5m 3-glass panel sliding doors, velux skylights and 3m2 majestic archway with retained original brickwork, merging with the adjacent 43m2 family kitchen featuring new fully fitted Premium Symphony units, Neff & Caple appliances, a 2.86m quartz island, & quartz work tops. Complimented by Invictus Royal Oak parquet herringbone flooring which flows through all the new rooms.
This impressive property also comprises two further reception rooms, a superb library, large hallway, six substantial bedrooms (two with ensuites), family bathroom, shower room and wine cellar.
Outside: Set in over an acre of established gardens adorned with magnificent trees, vibrant shrubs, multiple raised vegetable beds and cut flower garden. There is a also a barn with a bar, gymnasium/office, garage and large greenhouse bringing together everything needed for living, working and relishing life in the stunning Yorkshire Wolds, a proposed Area of Outstanding Natural Beauty.
In summary: a breathtaking example of 19th century Victorian splendour that oozes with character and charm, blended with the convenience, comfort and luxury of modern living. Ideal for families and multi-generational homeowners.
VIEWING
All viewing is strictly by prior appointment with the sole selling agents, Hudson Moody. Please contact our personal agent Alex McClean.
LOCATION
Fridaythorpe is located on the A166 York to Driffield road in the heart of the attractive rolling countryside of the Yorkshire Wolds and lies between the main commercial centres of York and Hull. Approximate distances: 9.5 miles - Driffield, 8 miles - Pocklington, 13 miles - Malton, 20 miles - Beverley, 19 miles - York, 22 miles - Bridlington, 27 miles - Hull. The village itself has the benefit of a garage/convenience shop and The Manor Inn Pub & Steakhouse. In nearby Wetwang is a Doctors' surgery & primary school. Additional amenities are available in the market towns of Pocklington, Driffield & Malton.
Fridaythorpe is the highest village in the Yorkshire Wolds and also the mid-way point on the Yorkshire Wolds Way National Trail, a 79-mile (127-kilometre) National Trail that starts at Hessle in East Yorkshire and ends at Filey on the North Yorkshire coast. An extensive choice of cycle routes enables visitors to explore the Yorkshire Wolds by bike too, with several passing through or close to Fridaythorpe, including the Thixendale Hills Taster Ride and the Hockney Trail, which takes in some of the spectacular scenery made famous by the celebrated artist David Hockney. Fridaythorpe is also a popular location to explore the network of dry valleys, known locally as ‘dales’ or ‘slacks’, that run through the Yorkshire Wolds plateau. St. Mary’s Church in Fridaythorpe is a also key stop on the Sykes Churches Trail.
AMENITIES
*Oil fired central heating - TBC
*Private drainage
*Wet under floor heating to the kitchen and hallway - TBC
*Electric under floor heating to the main bedroom en-suite TBC
LOCAL AUTHORITY
East Riding of Yorkshire Council, County Hall, Cross Street, Beverley HU17 9BA
OFFER PROCEDURE
Before contacting a Building Society, Bank or Solicitor you should make your offer to the office dealing with the sale, as any delay may result in the sale being agreed to another purchaser, thus incurring unnecessary costs. Under the Estate Agency Act 1991, you will be required to provide us with financial information in order to verify your position, before we can recommend your offer to the vendor. We will also require proof of identification in order to adhere to Money Laundering Regulations.
NEW EXTENSION
For the newly constructed lounge, new boot room, new utility room & new family kitchen, the vendors advised exceptional levels of insulation with optimum energy efficiency were achieved using extensive insulation to the walls, floors and ceilings of these rooms. This also included: new accoya wood, triple-glazed sealed windows & French windows installed in the kitchen and boot room, while the living room enjoys triple-glazed Velux sky lights, XP Slide aluminium framed, double-glazed sliding doors and a double-glazed scenic casement window. Large triple-glazed Velux skylights are also installed in the boot room and utility room while the latter also enjoys a double-glazed encasement window, bringing an array of natural light with negligible heat loss and lower running costs.
Heat to the extension is generated by an air-source heat pump, complimented by wet underfloor heating. The remainder of the property is heated by an oil fired boiler system.
Energy Efficiency and Environmental Impact
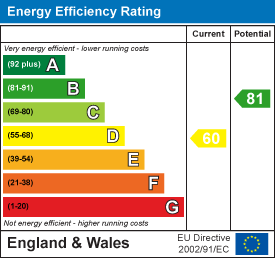

Although these particulars are thought to be materially correct their accuracy cannot be guaranteed and they do not form part of any contract.
Property data and search facilities supplied by www.vebra.com

