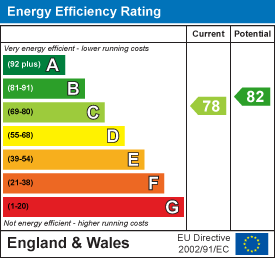
3 Vision Park
Queens Hills
Norwich
NR8 5HD
Silvo Road, Costessey
Offers Over £250,000 Sold (STC)
4 Bedroom House - Townhouse
- Three Storey
- Townhouse
- Four Bedrooms
- Sitting/Dining
- Kitchen
- Wc
- Ensuite and Dressing Room
- Landscaped Garden
- Garage En Bloc
- No Chain
Welcome to the sought-after development of Queens Hills in Costessey, this beautifully presented four-bedroom townhouse offers a perfect blend of modern living and comfort. Built in 2009, the property boasts a welcoming entrance hall that leads to a convenient WC, a well-appointed kitchen, and a spacious sitting/dining room. The full-width sitting/dining area features double doors that open out to the rear garden, creating an ideal space for entertaining and enjoying the warm summer days ahead.
The first floor comprises three generously sized bedrooms, complemented by a family bathroom, making it perfect for family living. Ascend to the top floor, where you will find the principal suite, complete with a dressing room and an ensuite shower room, providing a private retreat for relaxation.
The landscaped rear garden is truly a standout feature, designed for easy maintenance with its attractive patios and lawned areas, along with a further side garden that enhances the outdoor space. This fabulous home is perfect for summer gatherings and outdoor enjoyment. Additionally, the property includes parking with a garage at the rear, adding to the convenience of this delightful townhouse.
With no onward chain, this property is ready for its new owner to move in and enjoy. Don’t miss the opportunity to make this charming townhouse your new home in Costessey.
Entrance Hall
Sealed unit double glazed door to the front, radiator , stairs to the first floor, doors to the sitting/dining room and kitchen.
WC
Sealed unit double glazed window to the front, radiator, wc and wash hand basin.
Kitchen
3.86m x 1.88m (12'8" x 6'2" )Sealed unit double glazed window to the front, range of base and wall mounted units, integrated hob, oven and extractor fan, space for fridge freezer and washing machine.
Sitting Room/Diner
5.03m max x 4.17m max (16'6" max x 13'8" max)Sealed unit double glazed double doors to the rear garden, cupboard and radiator.
First Floor Landing
Doors to three bedrooms and the family bathroom, stairs up to the second floor.
Bedroom Two
4.06m max x 3.05m (13'4" max x 10'0")Sealed unit double glazed window to the rear and radiator.
Bedroom Three
3.40m x 1.93m (11'2" x 6'4")Sealed unit double glazed window to the front and radiator.
Bedroom Four
2.90m max x 2.06m max (9'6" max x 6'9" max)Sealed unit double glazed window to the front and radiator.
Bathroom
Suite offering panel bath, pedestal wash hand and wc.
Second Floor Landing
Door to the principal suite.
Principle Bedroom
4.06m x 3.89m (13'4" x 12'9")Sealed unit double glazed box dormer window to the front, built in cupboard, radiator and opening to the dressing room.
Dressing Room
3.10m max x 3.89m max (10'2" max x 12'9" max )Door to the ensuite and radiator.
Ensuite
Velux style window to the rear, shower cubicle, wc and wash hand basin.
Outside
Entrance straight into the property, access to the garage and parking to the side under the passage. The rear garden is L shaped, lanscaped with patio and lawned area, patio round to the side garden. Perfect space to entertain or the children to play.
Energy Efficiency and Environmental Impact

Although these particulars are thought to be materially correct their accuracy cannot be guaranteed and they do not form part of any contract.
Property data and search facilities supplied by www.vebra.com















