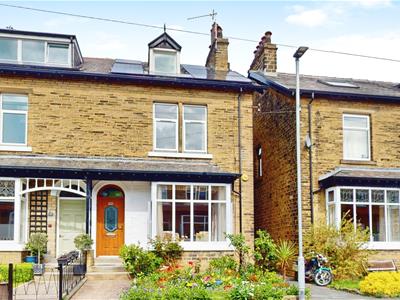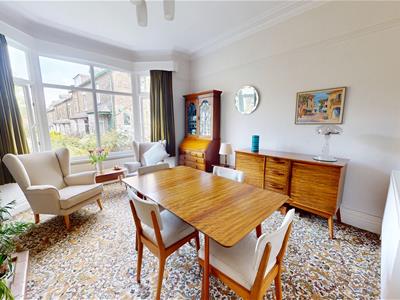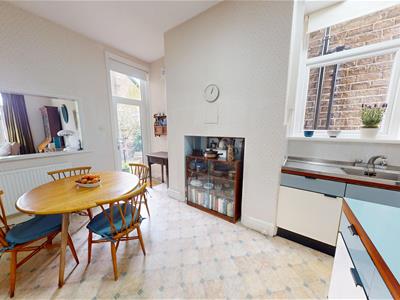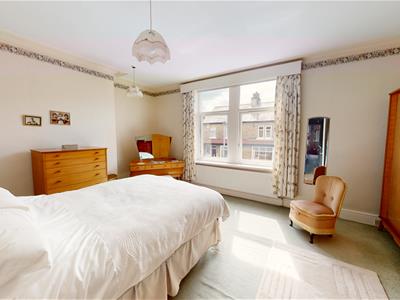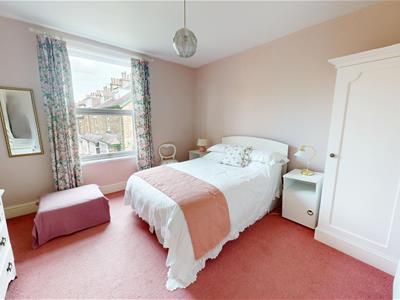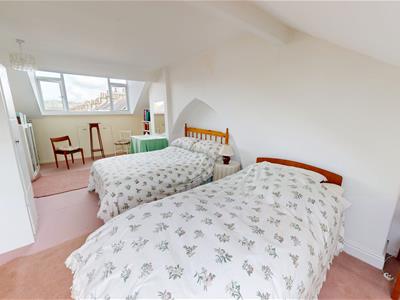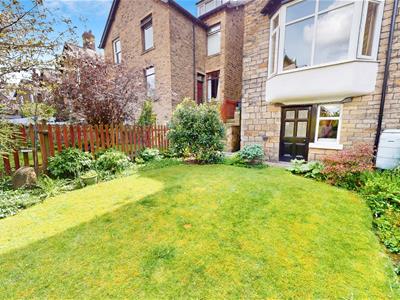
33 Otley Road
Shipley
West Yorkshire
BD17 7DE
Avondale Crescent, Shipley
Asking Price £390,000 Sold (STC)
4 Bedroom House - Semi-Detached
- Four bedrooms
- Semi-detached property
- Ideal family home
- Set over four floors
- Solar panels
- Two reception rooms
- Popular schools nearby
- Character throughout
- Generous bedrooms
- Cul-de-sac location
HAMILTON BOWER are pleased to offer for sale this spacious FOUR BEDROOM SEMI-DETACHED FAMILY HOME with solar panels located on a popular cul-de-sac location within walking distance to both Saltaire & Shipley with popular schools, amenities and transport links nearby. Set over three floors with an additional cellar, an enclosed rear garden, two reception rooms and generously proportioned rooms throughout, we expect this property to be popular with family buyers seeking a home in the local area. Internally comprising; entrance porch, entrance hall, breakfast kitchen, lounge, dining room, three double first floor bedrooms, shower room, large second floor double bedroom, cellar comprising of three rooms and access to the rear garden. Externally the property has an enclosed, private garden to the rear, a garden to the front and finally easily accessible on-street parking to the front. The property retains character features throughout, offers great storage throughout the property, has a recently modernised first floor shower room, and finally offers the potential to add further bedrooms or bathrooms (STPC) depending on buyers preferences.
FOR MORE INFORMATION PLEASE CONTACT HAMILTON BOWER TODAY
GROUND FLOOR
Lounge
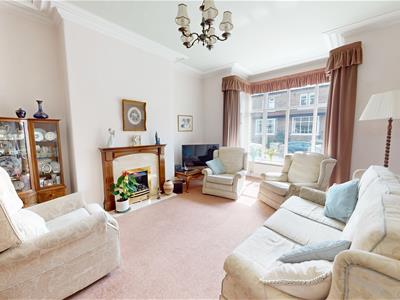 Spacious lounge to the front of the property with bay window view to the front garden.
Spacious lounge to the front of the property with bay window view to the front garden.
With a central gas fireplace and ample room for a two/three-piece suite as seen.
Dining Room
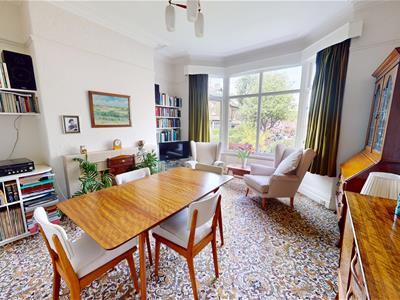 Generous dining room to the rear of the property with bay window view to the rear garden.
Generous dining room to the rear of the property with bay window view to the rear garden.
The dining room has a solid fuel open fire, alcove shelving and space for a family dining table with chairs.
With a serving hatch to the kitchen, but also offering potential to be converted into an open-plan dining kitchen (STPC).
Kitchen
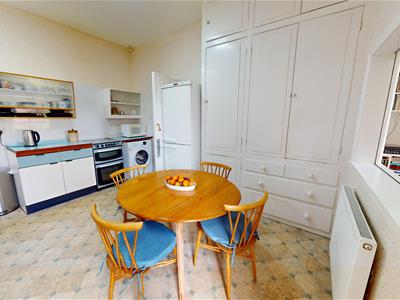 Breakfast kitchen sitting centrally on the ground floor with serving hatch to the dining room (potential to made open-plan (STPC)).
Breakfast kitchen sitting centrally on the ground floor with serving hatch to the dining room (potential to made open-plan (STPC)).
Fitted with a good range of matching units with complementary worktops, large storage cupboards and tiled splashbacks.
The kitchen has dual-aspect windows and an external access point to the side/garden and also offers space for a breakfast table with chairs.
FIRST FLOOR
Primary Bedroom
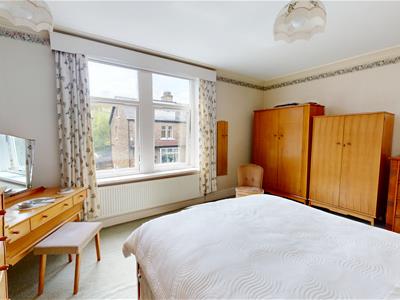 Primary bedroom to the front of the first floor with a view to the front elevation.
Primary bedroom to the front of the first floor with a view to the front elevation.
Offering ample room for a large bed with side tables, wardrobes and dressing furniture as seen.
Bedroom
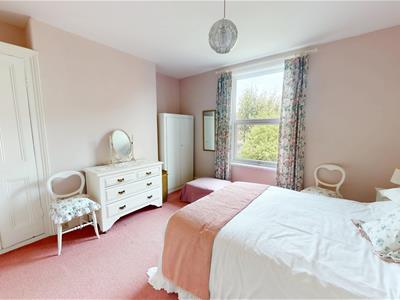 Second bedroom, a further double room with a view to the rear elevation.
Second bedroom, a further double room with a view to the rear elevation.
Offering ample room for a large bed with side tables, wardrobes and dressing furniture as seen.
Bedroom
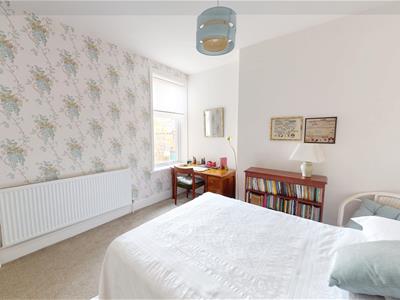 Third bedroom, a double room with a view to the rear of the property.
Third bedroom, a double room with a view to the rear of the property.
Offering ample room for a double bed with side tables, wardrobes and dressing furniture as seen.
Bathroom
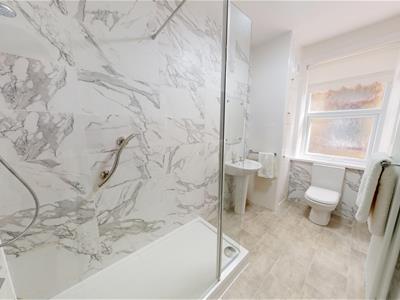 Recently modernised shower room to the first floor with frosted window and airing cupboard.
Recently modernised shower room to the first floor with frosted window and airing cupboard.
Fitted with a walk-in shower, tiled splashbacks, wc, wash basin and towel rail.
SECOND FLOOR
Bedroom
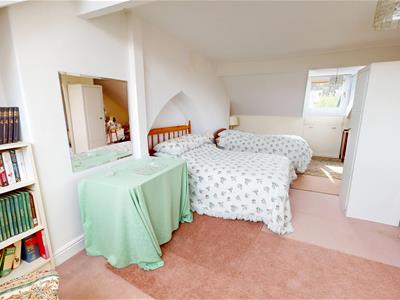 Large double bedroom to the second floor with dual-aspect dormer windows and a great view.
Large double bedroom to the second floor with dual-aspect dormer windows and a great view.
The room offers ample room for two beds as seen, or potential to be converted into two double bedrooms (STPC).
LOWER GROUND FLOOR
Cellar
Three room cellar accessible from the entrance hall offering ideal storage space for this family home.
Offering plumbing, fitted shelving, solar panel control unit/battery and finally access to the garden.
EXTERNAL
Rear
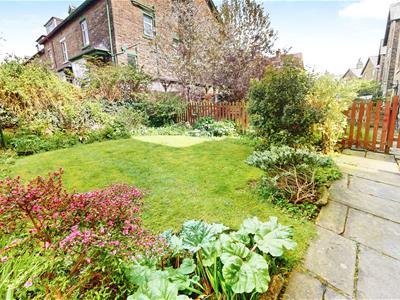 Enclosed private garden to the rear of the property with access from the cellar, kitchen or from the side of the property.
Enclosed private garden to the rear of the property with access from the cellar, kitchen or from the side of the property.
The garden has a central lawn, border shrubs and fencing, and finally offers an ideal sun-trap.
Energy Efficiency and Environmental Impact
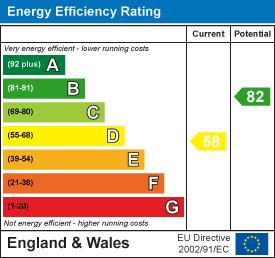
Although these particulars are thought to be materially correct their accuracy cannot be guaranteed and they do not form part of any contract.
Property data and search facilities supplied by www.vebra.com
