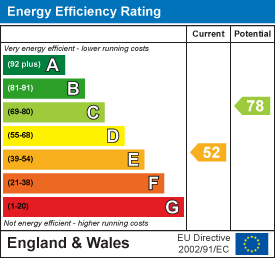
66, West End
Redruth
Cornwall
TR15 2SQ
Trevenson Road, Pool
By Auction £115,000
3 Bedroom House - Semi-Detached
- For Sale By Online Auction In Conjunction With 247propertyauctions
- Semi Detached House In A Very Convenient Location
- Lounge
- Separate Dining Room
- Kitchen/Diner & Utility
- Bathroom
- Part Gas Heating
- Double Glazing For The Most Part
- Gardens & Parking
- Cash Buyers Only
For Sale By Online Auction in conjunction with 247propertyauctions. Auction ends Thursday 23rd October at 11.30am. Auction Guide Price £115,000. Please contact the office to arrange a viewing.
A deceptively spacious two storey, three-bedroom, semi-detached house now for modernisation being located in a popular residential and lettings are of the town. The property, which will be for cash-buyers only (see auctioneers notes for further information), enjoys gardens and off street parking and post-works will make an enviable family home for onwards sale and rent.
ACCOMMODATION
Ground floor; Hallway, living room, dining room, conservatory, kitchen/breakfast room, bathroom/WC, utility room.
First floor; Landing, three bedrooms.
Outside; Front and rear gardens and on-drive parking to the front.
TENURE
Freehold with vacant possession.
EPC
Rating: E.
WHAT3WORDS
///surveyors.crackles.panning
MOBILE & BROADBAND COVERAGE
Broadband: Ultrafast available
Mobile: Likely outside, may be variable inside.
Source: ofcom.org.uk
VIEWINGS
Block viewings available. Please call us on 01395 247000 to arrange.
IMPORTANT INFORMATION
All lots are sold subject to the Common Auction Conditions and Special Conditions of Sale (unless varied by the Sellers Solicitors), together with the Addendum (if applicable), which will be available on Auction Day.
AUCTION LEGAL PACK & FINANCE
Copies of the legal pack and special conditions of sale are available online to be downloaded, via the tab on the online auction property listing page. It is the purchaser’s responsibility to make all necessary legal, planning and finance enquiries prior to the auction.
PRICE INFORMATION
Guides are provided as an indication of each Seller’s minimum expectation. They are not necessarily figures at which a property will sell for and may change at any time prior to Auction. Unless stated otherwise, each Lot will be offered subject to a reserve price (a figure below which the Auctioneer cannot sell the Lot during the Auction). This reserve figure cannot be higher than 10% above a single figure guide. Please check our website regularly at www.247propertyauctions.co.uk or contact us on 01395 247000 for up to date information. At the fall of the hammer contracts are exchanged and there is no going back!
AUCTIONEERS NOTES
We understand the property suffers from an inferior ‘stage 1’ petrographic mundic report. Prospective bidders are therefore strongly advised to satisfy themselves as to the condition and obtain their own independent professional advice before the auction date. No warranty is given or implied by the vendor or agent in this regard.
Summary
Energy Efficiency and Environmental Impact

Although these particulars are thought to be materially correct their accuracy cannot be guaranteed and they do not form part of any contract.
Property data and search facilities supplied by www.vebra.com






















