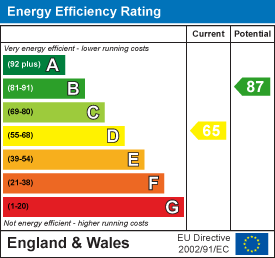
39 Lewes Road, Brighton
East Sussex
BN2 3HQ
Cowley Drive, Brighton
£350,000
2 Bedroom House
- 2 double bedrooms
- Popular location
- Backing onto the South Downs
- Modern fitted bathroom
- Spacious kitchen/breakfast room
- Off street parking
- Lovely rear garden
- Viewings are highly recommended
- Total approx floor area: 74.67 sq.m. (803.73 sq.ft.)
- Exclusive to Maslen Estate Agents
Situated on a POPULAR residential street in the heart of Woodingdean, this beautifully presented 2 bedroom mid-terrace house that offers MODERN living in a convenient and well connected location. Just a short walk from local shops and regular bus routes into Brighton city centre, this home is ideal for couples or young families. The property features a MODERN KITCHEN and bathroom, OFF STREET PARKING space and a lovely rear garden that offers direct access to the STUNNING South Downs, perfect for enjoying outdoor living and countryside walks. With tasteful décor throughout and a welcoming, light filled layout, this home is ready to move into. Viewings are highly recommended. Energy Rating: D65 Exclusive to David Maslen Estate Agents.
Entrance Lobby
Coat hooks, storage space.
Kitchen/Breakfast Room
Range of wall & base units with roll edge work surfaces over, inset 1.5 bowl sink unit & drainer, space for oven, space & plumbing for washing machine, space for fridge/freezer, space for table & chairs, part tiled walls, tiled floor, double glazed window to rear, double glazed patio door to rear garden, radiator, door to:
Hallway
Double glazed window to front, radiator, laminate flooring, stairs to first floor, door to:
Lounge
Double glazed windows to front & rear, working gas fire, double radiator, laminate flooring.
First Floor Landing
Double glazed window to rear, hatch to loft space, doors to:
Bedroom
Double glazed windows to front & rear, radiator, cupboard housing hot water cylinder.
Bathroom
Modern white suite comprising panelled bath with mixer taps, rainfall shower head over, further hand held shower attachment, pedestal wash hand basin with mixer tap, low level WC with dual flush, heated towel rail, part tiled walls, tiled flooring, double glazed window to rear with privacy glass, recessed spotlights.
Bedroom
Double glazed window to front, radiator, built in wardrobe.
Outside
Front Garden
Off street parking space, lawned front garden with walled boundaries.
Rear Garden
Patio area, steps to lawned area with raised beds, mature plants & shrubs, patio seating area with space for table & chairs, outside tap, garden shed, fenced boundaries with gate to rear providing access onto the South Downs.
Total approx floor area
74.67 sq.m. (803.73 sq.ft.)
Council tax band B
V1
Energy Efficiency and Environmental Impact

Although these particulars are thought to be materially correct their accuracy cannot be guaranteed and they do not form part of any contract.
Property data and search facilities supplied by www.vebra.com


















