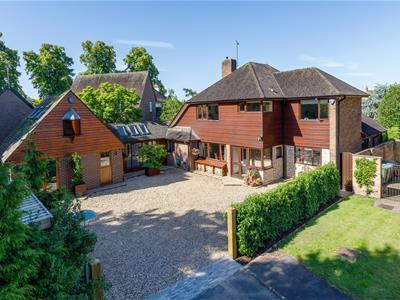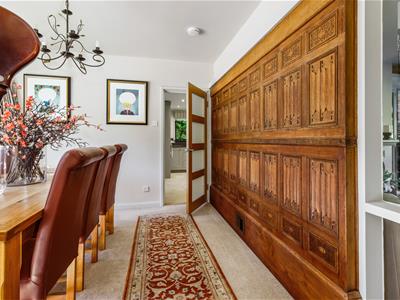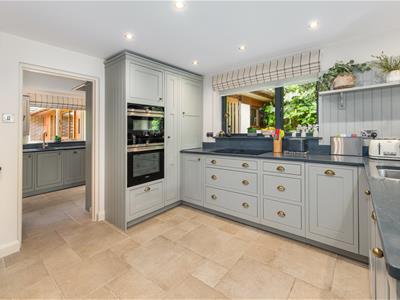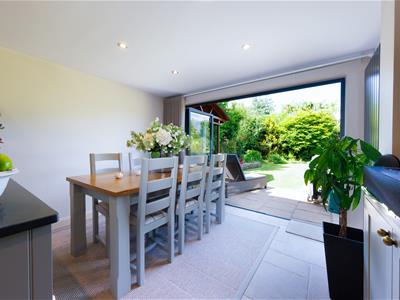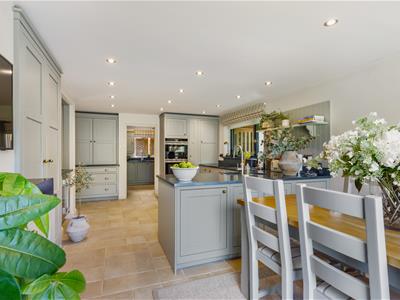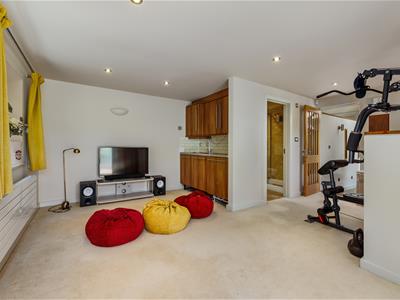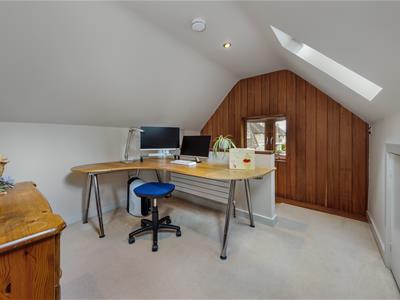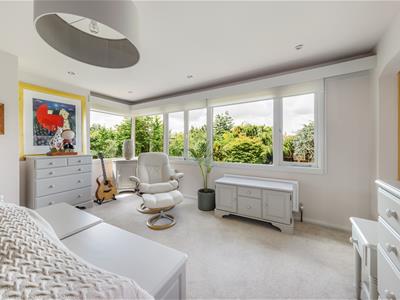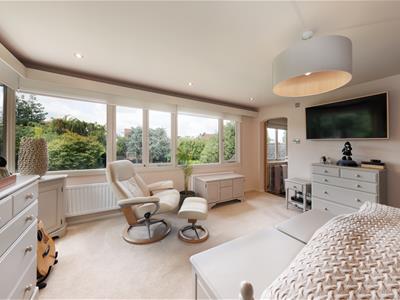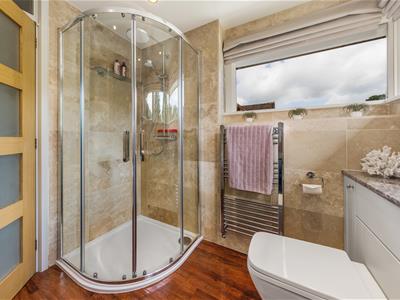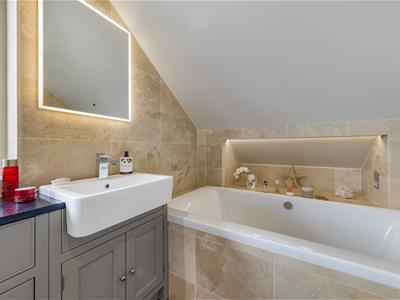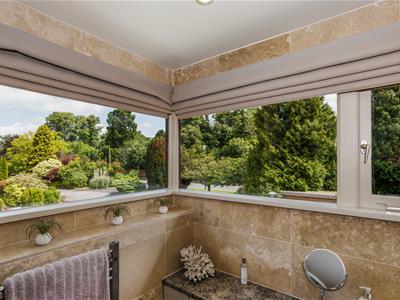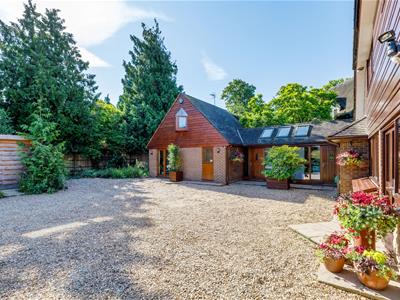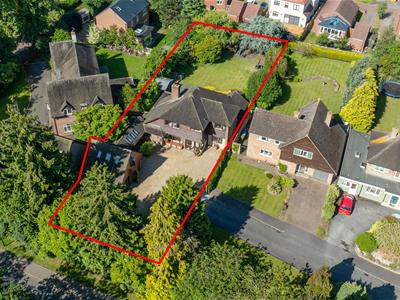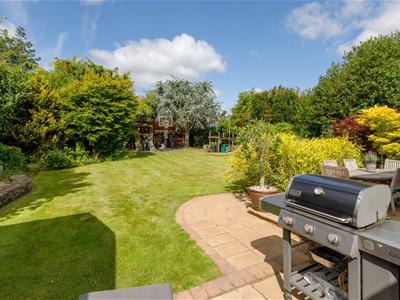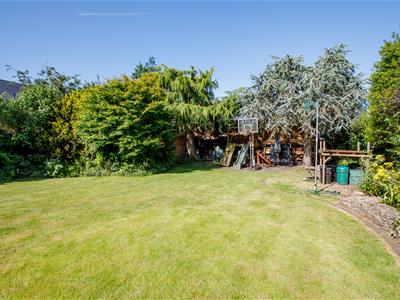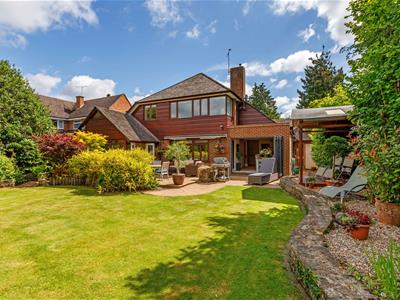
17-19 Jury Street
Warwick
CV34 4EL
Wellesbourne Road, Barford, Warwick
£1,100,000 Sold (STC) Price Guide
5 Bedroom House - Detached
- Impressive Detached Family Residence situated in the heart of the desirable village of Barford
- Three Reception Rooms
- Bespoke Burbidge & Son, Dining Kitchen & Laundry Room
- Versatile Annex with Utility Room, Living Area with Kitchenette, Shower Room and Bedroom/Office
- The main House has a Ground Floor Bedroom with Cloaks/Shower room
- Master Bedroom with a Feature Wrap-around window & en-suite Bathroom
- Two Further Bedrooms & Main Bathroom
- Ample Driveway with planning permission for a detached outbuilding providing garage and gym at ground floor and office above
- Delightful Good Sized Private Rear Garden
Originally designed by Cave Brown Cave circa 1956, this impressive detached family residence is situated in the heart of the desirable village of Barford and is approached via a private service road serving five houses. The accommodation includes a versatile annex that briefly affords: Entrance porch & hall, living room, garden room, dining room, impressive dining kitchen, laundry room, ground floor bedroom & shower/cloakroom. The first floor boasts a spacious master bedroom, with an en-suite and two further bedrooms, accompanied by the main bathroom. The annex enjoys a light and airy reception area with a utility room located off. Versatile living space with a kitchenette and a cloaks/shower room. Stairs rise to a further bedroom. To the outside, there is an ample driveway and the property enjoys a generous-sized private rear garden. Energy rating D.
Location
The property is situated in the heart of the popular South Warwickshire village of Barford. The village has many amenities, including a parish church, recreational grounds, village hall, community shop, primary school and two public houses.
Barford is well placed for the local towns of Warwick, Leamington Spa and Stratford-upon-Avon, all of which offer a wide range of shopping and leisure facilities, including the world-renowned Royal Shakespeare Company theatres in Stratford.
There are excellent state and public schools in the area to suit most requirements, including boys and girls grammar schools and The Croft Prep School in Stratford-upon-Avon, Warwick Prep and Public Schools in Warwick, and the Kingsley School for Girls in Leamington Spa. For the commuter, junction 15 of the M40 is just 1.5 miles away, and Warwick Parkway Station is 6 miles away, providing direct trains to London Marylebone.
Approach
Through glazed double opening doors to:
Entrance Porch
Tiled floor, windows to front aspect, exposed stonework and a further part glazed entrance door leads to:
Entrance Hall
Radiator, downlighters, window to the side aspect, under stairs Cloaks area with ceiling light point, glazed door to Living Room and an opening to the Dining Room.
Living Room
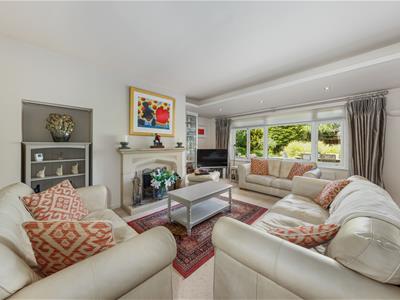 5.23m x 4.28m widening to 6.33m (17'1" x 14'0" widHaving an Impressive natural stone surround open fireplace, full height glazed display cabinet, wall lights, sealed unit double glazed window to rear aspect, downlighters, and radiator. Staircase rising to First Floor Landing, glazed door to the Garden Room, opening to Inner Hall.
5.23m x 4.28m widening to 6.33m (17'1" x 14'0" widHaving an Impressive natural stone surround open fireplace, full height glazed display cabinet, wall lights, sealed unit double glazed window to rear aspect, downlighters, and radiator. Staircase rising to First Floor Landing, glazed door to the Garden Room, opening to Inner Hall.
Garden Room
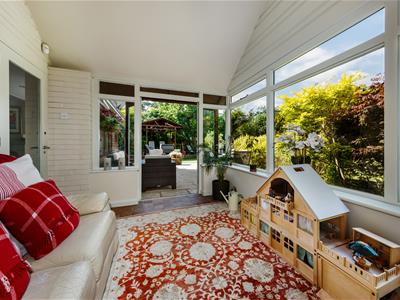 4.18m x 2.83m (13'8" x 9'3")Tiled floor, exposed painted brickwork, high vaulted ceiling with exposed timbers, uplighters, sealed unit double glazed windows overlooking the garden and sealed unit double glazed French door to side aspect and garden.
4.18m x 2.83m (13'8" x 9'3")Tiled floor, exposed painted brickwork, high vaulted ceiling with exposed timbers, uplighters, sealed unit double glazed windows overlooking the garden and sealed unit double glazed French door to side aspect and garden.
Inner Hall
Ceiling light point and doors to:
Ground Floor Bedroom
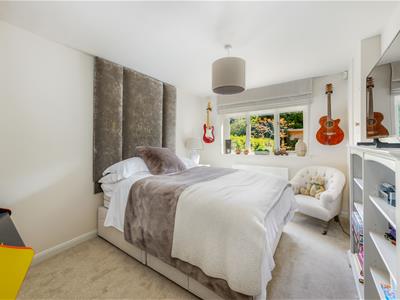 4.20m x 3.00m (13'9" x 9'10")Radiator and a sealed unit double glazed window to the front aspect.
4.20m x 3.00m (13'9" x 9'10")Radiator and a sealed unit double glazed window to the front aspect.
Shower Room
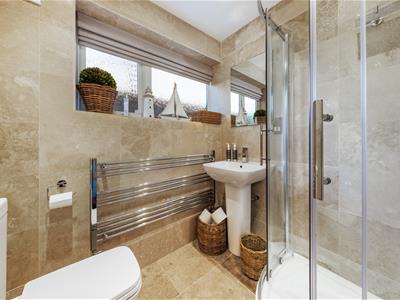 White suite comprising WC, pedestal hand basin, tiled shower enclosure with shower system. Chrome heated towel rail, fully tiled walls and floor, shaver point, extractor fan, downlighters and a sealed unit double-glazed window to the side aspect.
White suite comprising WC, pedestal hand basin, tiled shower enclosure with shower system. Chrome heated towel rail, fully tiled walls and floor, shaver point, extractor fan, downlighters and a sealed unit double-glazed window to the side aspect.
Dining Room
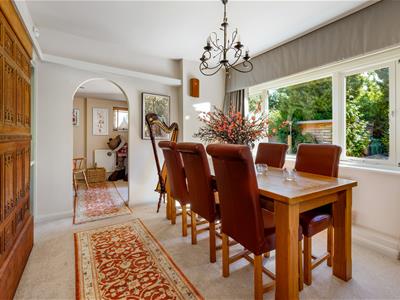 3.43m x 3.30m (11'3" x 10'9")Internal glazed window, features ornate panelling, a radiator and a wide window overlooking the driveway.
3.43m x 3.30m (11'3" x 10'9")Internal glazed window, features ornate panelling, a radiator and a wide window overlooking the driveway.
Bespoke Dining Kitchen
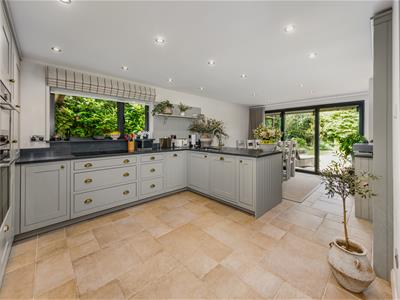 6.52m x 3.35m (21'4" x 10'11")Having a quality range of Burbidge & Son custom-fitted units. Silestone worktops and upturns. Inset stainless steel sink with Quooker tap. Siemens induction hob with integrated extractor system, Siemens double oven and grill, Siemens dishwasher, wine cooler. Siemens full-height fridge and separate freezer. Double-door illuminated pantry cupboard with drawers beneath. Vertical radiator, tiled floor with underfloor heating, downlighters, double-glazed window to the side aspect and double-glazed bi-fold doors provide access to the rear garden. Opening to:
6.52m x 3.35m (21'4" x 10'11")Having a quality range of Burbidge & Son custom-fitted units. Silestone worktops and upturns. Inset stainless steel sink with Quooker tap. Siemens induction hob with integrated extractor system, Siemens double oven and grill, Siemens dishwasher, wine cooler. Siemens full-height fridge and separate freezer. Double-door illuminated pantry cupboard with drawers beneath. Vertical radiator, tiled floor with underfloor heating, downlighters, double-glazed window to the side aspect and double-glazed bi-fold doors provide access to the rear garden. Opening to:
Laundry Room
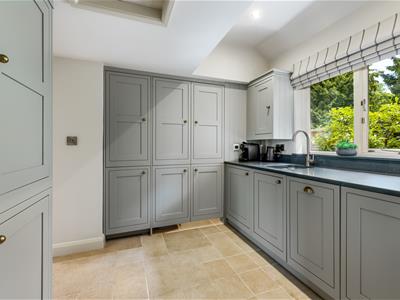 2.41m x 2.21m (7'10" x 7'3")Range of matching units and worktops with upturns and inset Franke sink with mixer tap. Siemens slim-line dishwasher and washer dryer. Double doors reveal a walk-in shelved storage area with a ceiling light point, accommodating the Worcester gas-fired boiler, and tiled floor with underfloor heating. Door to:
2.41m x 2.21m (7'10" x 7'3")Range of matching units and worktops with upturns and inset Franke sink with mixer tap. Siemens slim-line dishwasher and washer dryer. Double doors reveal a walk-in shelved storage area with a ceiling light point, accommodating the Worcester gas-fired boiler, and tiled floor with underfloor heating. Door to:
Rear Side Lobby
Tiled floor, sealed unit casement door to the rear aspect and garden. Door to Store Room and a Casement door to:
Store Room
4.43m x 2.30m (14'6" x 7'6")Wood effect floor, radiator, downlighters and a sealed unit double-glazed window.
Versatile Annex
Reception Area
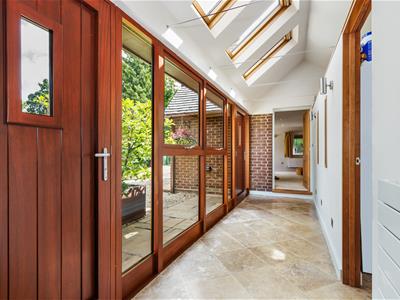 Tiled floor, sealed unit double glazed windows overlook the drive with two entrance doors. Radiator, wall lights, high-pitched ceiling incorporating three Velux double-glazed roof lights. Doors to:
Tiled floor, sealed unit double glazed windows overlook the drive with two entrance doors. Radiator, wall lights, high-pitched ceiling incorporating three Velux double-glazed roof lights. Doors to:
Utility Room
4.40m x 2.24m (14'5" x 7'4")Range of base and eye level units with worktops, space and plumbing for domestic appliances, downlighters, tiled floor, extractor fan, and radiator.
Living Area/Office Space
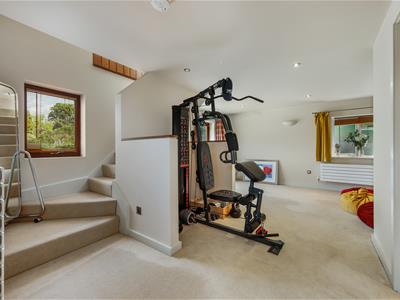 5.52m x 2.83m plus 2.89m x 262m (18'1" x 9'3" plusWhich incorporates a small Kitchen area. This versatile room has downlighters, uplighters, two radiators, under-stairs storage, sealed unit with double-glazed French doors that provide access to the driveway. The small Kitchen area has a worktop with an inset circular sink unit and drainer with mixer tap, base and eye level units, space and plumbing for an appliance, and tiled splashbacks. Stairs to Bedroom and door to:
5.52m x 2.83m plus 2.89m x 262m (18'1" x 9'3" plusWhich incorporates a small Kitchen area. This versatile room has downlighters, uplighters, two radiators, under-stairs storage, sealed unit with double-glazed French doors that provide access to the driveway. The small Kitchen area has a worktop with an inset circular sink unit and drainer with mixer tap, base and eye level units, space and plumbing for an appliance, and tiled splashbacks. Stairs to Bedroom and door to:
Shower Room
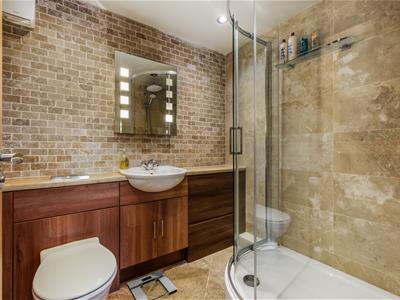 White suite comprising WC with a concealed push button cistern, wash hand basin with storage cupboard below, Tiled shower enclosure with shower system, chrome heated towel rail, and an extractor fan. fully tiled walls and floor.
White suite comprising WC with a concealed push button cistern, wash hand basin with storage cupboard below, Tiled shower enclosure with shower system, chrome heated towel rail, and an extractor fan. fully tiled walls and floor.
Bedroom
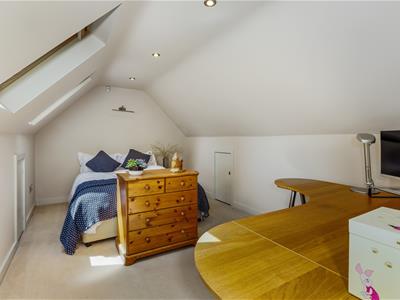 5.68m x 2.96m (18'7" x 9'8")With a part angled ceiling incorporating three double-glazed roof lights, access to eaves storage, downlighters and wall lights.
5.68m x 2.96m (18'7" x 9'8")With a part angled ceiling incorporating three double-glazed roof lights, access to eaves storage, downlighters and wall lights.
First Floor Landing
Access to roof space, built-in storage and linen cupboard. Doors to:
Master Bedroom
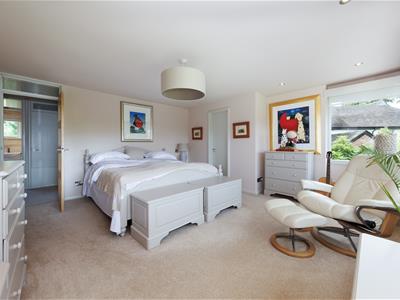 4.75m x 4.58m (15'7" x 15'0")Double door wardrobe, two radiators, feature wrap-around sealed unit double glazed window overlooking the rear garden. Door to a useful walk-in roof space with electric light and an opaque glazed pocket door leads to the:
4.75m x 4.58m (15'7" x 15'0")Double door wardrobe, two radiators, feature wrap-around sealed unit double glazed window overlooking the rear garden. Door to a useful walk-in roof space with electric light and an opaque glazed pocket door leads to the:
En-Suite Bathroom
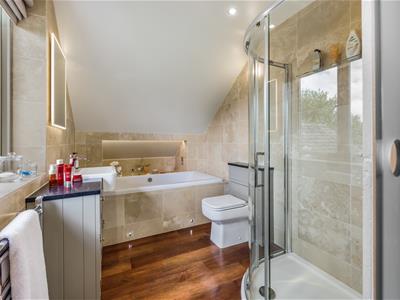 White suite comprising double ended bath, WC with a concealed push button cistern, wash hand basin with soft close drawer and storage cupboards below vanity worktop, chrome heated towel rail and fully tiled walls. Tiled shower enclosure with Aqualisa shower system with separate shower attachment and fixed head drench shower. Amtico flooring with under floor hearting. Extractor fan, downlighters, wall light point,
White suite comprising double ended bath, WC with a concealed push button cistern, wash hand basin with soft close drawer and storage cupboards below vanity worktop, chrome heated towel rail and fully tiled walls. Tiled shower enclosure with Aqualisa shower system with separate shower attachment and fixed head drench shower. Amtico flooring with under floor hearting. Extractor fan, downlighters, wall light point,
Bedroom
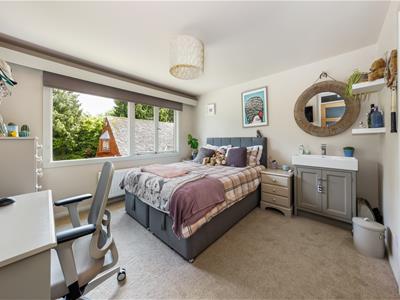 3.58m x 3.53m (11'8" x 11'6")Radiator, sealed unit double glazed window to front aspect, built-in double door wardrobe and a vanity wash hand basin with storage cupboard below.
3.58m x 3.53m (11'8" x 11'6")Radiator, sealed unit double glazed window to front aspect, built-in double door wardrobe and a vanity wash hand basin with storage cupboard below.
Bedroom
4.17m x 3.21m (13'8" x 10'6")Radiator, sealed unit double glazed window to front aspect and a further window to the rear aspect.
Main Bathroom
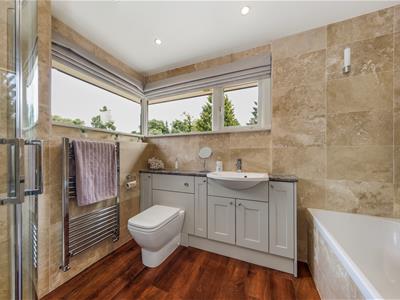 Modern white suite comprising bath with a recessed display area., WC, wash hand basin with storage below, tiled shower enclosure with shower system, chrome heated towel rail, fully tiled walls, Amtico flooring with underfloor heating, downlighters and sealed unit double-glazed windows.
Modern white suite comprising bath with a recessed display area., WC, wash hand basin with storage below, tiled shower enclosure with shower system, chrome heated towel rail, fully tiled walls, Amtico flooring with underfloor heating, downlighters and sealed unit double-glazed windows.
Outside
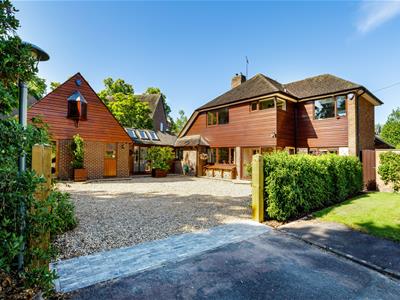 To the front, there is a good-sized stoned driveway which provides ample parking. There is also a useful garden store.
To the front, there is a good-sized stoned driveway which provides ample parking. There is also a useful garden store.
Generous Sized Rear Garden
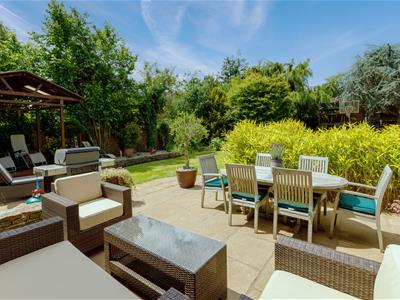 Which is a particular feature of the property. Having a good-sized paved terrace leading to the lawned gardens which enjoy mature well well-stocked beds and raised borders housing an abundance of flowering plants, shrubs and specimen trees. There is also a covered decked area and a further timber garden store.
Which is a particular feature of the property. Having a good-sized paved terrace leading to the lawned gardens which enjoy mature well well-stocked beds and raised borders housing an abundance of flowering plants, shrubs and specimen trees. There is also a covered decked area and a further timber garden store.
Planning Permission
Erection of detached outbuilding providing garage and gym at ground floor and office above was Granted on 02 Feb 2022. The WDC planning reference number is W/21/1609 and all the supporting documents can be found on their planning portal.
Tenure
The property is understood to be Freehold, although we have not inspected the relevant documentation to confirm this.
Services
All mains services are understood to be connected. NB, We have not tested the heating, domestic hot water system, kitchen appliances, or other services. While believing them to be in satisfactory working order we cannot give warranties in these respects. Interested parties are invited to make their own inquiries.
Council Tax
The property is in Council Tax Band "F" - Warwick District Council
Postcode
CV35 8EL
Energy Efficiency and Environmental Impact

Although these particulars are thought to be materially correct their accuracy cannot be guaranteed and they do not form part of any contract.
Property data and search facilities supplied by www.vebra.com
