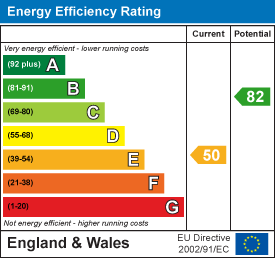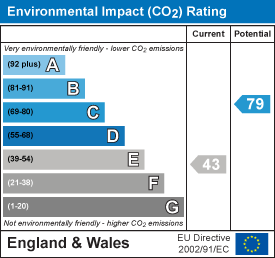
Edkins Holmes Estate Agents Ltd
6A Stainland Road,
Greetland
Halifax,
West Yorkshire
HX4 8AD
Co Operative Terrace, Stainland
£750 p.c.m. To Let
4 Bedroom House - Terraced
- Stainland Village Location
- Four Bedroom Terrace
- Gas Central Heating
- Modern Kitchen
- UPVC Double Glazing
- SORRY NO PETS
Situated in the sought after village of Stainland is this four bedroom, terrace property. With a modern kitchen, double glazing throughout and located conveniently for local schools this is an ideal property for a young or growing family. Having new carpets throughout and being fully re decorated, an internal inspection is advised.
The accommodation, in brief, comprises: Entrance hall, lounge and kitchen to the ground floor. To the first floor are two bedrooms and the house bathroom. To the second floor are a further two bedrooms.
Sorry no pets.
Rent: £750
Bond: £865
EPC Rating - E & Council Tax Band: A
Ground Floor:
Entrance Hall
Laminate flooring. Radiator. UPVC double glazed window to front elevation. UPVC front door.
Lounge
4.533 x 4.535 (14'10" x 14'10")Coal effect, living flame gas fire. TV point. Laminate flooring. Radiator. UPVC double glazed front door.
Kitchen
4.544 x 2.035 (14'10" x 6'8")Modern fitted kitchen with a range of wall and base units. Stainless steel single bowl sink. Tiled splashback. Electric oven. Gas hob. Extractor fan. Plumbing for washing machine. Cupboard housing boiler. Laminate floor. Radiator. Access to cellar. UPVC double glazed door to side. UPVC double glazed window to front elevation.
First Floor:
Landing
Stairs leading from entrance hall and to second floor. Smoke alarm. Radiator. UPVC double glazed window to front elevation.
Bedroom One
4.537 x 3.720 (14'10" x 12'2")Feature cast iron fireplace. Radiator. UPVC double glazed window to front elevation.
Bedroom Two
2.625 x 2.099 (8'7" x 6'10")Radiator. UPVC double window to front elevation.
Bathroom
White three piece bathroom suite comprising of bath with shower over, low flush WC and pedestal wash hand basin. Storage. Fully tiled walls and floor.
Second Floor:
Bedroom Three
4.597 x 2.708 (15'0" x 8'10")Radiator. Velux window.
Bedroom Four
2.860 x 2.100 (9'4" x 6'10")Radiator. Sky light.
Lettings Disclaimer
While every reasonable effort is made to ensure the accuracy of descriptions and content, we should make you aware of the following guidance or limitations. 1 Prospective tenants will be asked to produce identification documentation during the referencing process and we would ask for your co-operation in order that there will be no delay in agreeing a tenancy. 2 These particulars do not constitute part or all of an offer or contract. 3 Photographs and plans are for guidance only and are not necessarily comprehensive. 4 The approximate room sizes are only intended as general guidance. You must verify the dimensions to satisfy yourself of their accuracy. 5 You should make your own enquiries regarding the property, particularly in respect of furnishings to be included/excluded and what parking facilities are availabl
Energy Efficiency and Environmental Impact


Although these particulars are thought to be materially correct their accuracy cannot be guaranteed and they do not form part of any contract.
Property data and search facilities supplied by www.vebra.com









