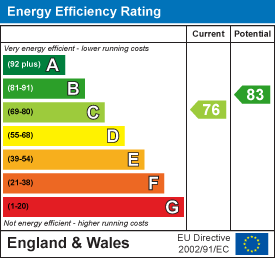
140 High Street,
Billericay
Essex
CM12 9DF
Downham Road, Ramsden Heath, Billericay
Offers In Excess Of £1,000,000
5 Bedroom House - Detached
- VILLAGE LOCATION
- SUBSTANTIAL FAMILY HOME BUILT IN 2020
- FIVE BEDROOMS
- FOUR BATHROOM/SHOWER ROOMS
- THREE RECEPTIONS
- AMPLE PARKING & DOUBLE GARAGE
- SECLUDED REAR GARDEN 95' X 37'
- COUNTRYSIDE WALKS & LOCAL PUBS NEARBY
- BILLERICAY STATION 3.2 MILES
- HIGHLY APPOINTED THROUGHOUT
**COMPLETE CHAIN - VENDORS SUITED!** Situated close to the village centre of Ramsden Heath, an opportunity to acquire this most impressive and beautifully presented family home with spacious accommodation of circa 3000 sq.ft arranged over two floors and with the added benefit of a substantial plot including large secluded rear garden.
Constructed in 2005, the present owners have owned the house from new and enjoyed the advantages of village life with pleasant country walks nearby and of course, the local village pubs within a convenient walking distance!
Upon entering the vast entrance hallway, the high standard of finish is exemplified by the polished solid wood staircase to the first floor and the mellow Parquet floor effect Amtico flooring extending into the T.V. Room and ground floor cloakroom.
A pair of part glazed double-doors open to each of the principle reception rooms which are again, linked nicely for entertaining and family gatherings. The spacious bespoke, fitted kitchen lies to the rear of the house and adjoins the T.V. room giving access to a wonderful Victorian style double-glazed conservatory which can be used all year round and enjoys pleasant views over the rear garden.
To the first floor, and the long 17’ landing leads to all of the five generously proportioned bedrooms, three of which enjoy bespoke fitted en-suite shower rooms and fitted wardrobe/storage. The family bathroom is equally a good size and beautifully appointed.
Externally, the property is set well back from the road and benefits from a wide frontage to enable parking for numerous cars in addition to the double garage with twin electronically operated doors.
The rear garden extends to approx. 95’ in length by 37’ wide featuring a large paved patio terrace, matching pathway leading down to a delightful covered seating area upon a raised timber deck with pitched roof cover, power and lighting.
RECEPTION HALL
6.93m x 2.13m (22'9 x 7'0)
LIVING ROOM
6.81m x 4.06m (22'4 x 13'4)
DINING ROOM
4.47m x 3.96m (14'8 x 13'0)
T.V. ROOM
3.86m x 2.74m (12'8 x 9'0)
KITCHEN
5.99m x 3.94m (19'8 x 12'11)
GROUND FLOOR CLOAKROOM
UTILITY ROOM
2.84m x 1.45m (9'4 x 4'9)
VICTORIAN STYLE CONSERVATORY
6.20m x 3.25m (20'4 x 10'8)
BEDROOM ONE
5.74m<4.39m x 3.96m (18'10<14'5 x 13'0)
EN-SUITE SHOWER
BEDROOM TWO
5.31m<3.91m x 4.11m (17'5<12'10 x 13'6)
EN-SUITE SHOWER
BEDROOM THREE
4.47m x 3.91m (14'8 x 12'10)
EN-SUITE SHOWER
BEDROOM FOUR
4.06m max x 3.86m (13'4 max x 12'8)
BEDROOM FIVE/STUDY
3.86m x 2.74m (12'8 x 9'0)
FAMILY BATHROOM
2.84m x 1.83m (9'4 x 6'0)
DOUBLE GARAGE
5.49m x 4.88m (18'0 x 16'0)
Energy Efficiency and Environmental Impact

Although these particulars are thought to be materially correct their accuracy cannot be guaranteed and they do not form part of any contract.
Property data and search facilities supplied by www.vebra.com





















