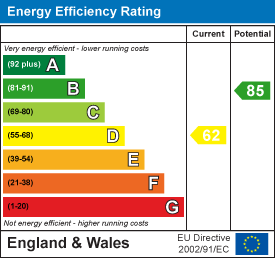
301 Wimborne Road Winton Banks
Bournemouth
Dorset
BH9 2AA
Montrose Drive, Ensbury Park, Bournemouth
Price Guide £374,995
3 Bedroom Bungalow - Detached
- STUNNING 3 BEDROOM BUNGALOW
- CUL DE SAC LOCATION
- MODERN KITCHEN & SHOWER ROOM
- SEPARATE WC
- SPACIOUS LIVING ROOM
- LANDSCAPED FRONT & REAR GARDEN
- ATTACHED GARAGE, CARPORT & GARDEN ROOM
- MODERN FITTINGS THROUGHOUT
- VIEWING HIGHLY RECCOMMENDED
- NO FORWARD CHAIN
A beautifully presented 3 BEDROOM detached BUNGALOW in this quite, sought after residential cul de sac location. NO CHAIN
The accommodation with approximate room sizes comprises of a features recess ENTRANCE PORCH with stained and leaded glazed composite front door leading to the SPACIOUS RECEPTION HALL with coved ceiling and pendant light, access to loft space with pull down ladder and useful full height AIRING CUPBOARD housing the recently installed Glow Worm gas central heating combination boiler and useful slatted shelving providing airing/ storage space. Doors to
LIVING ROOM
4.98m x 3.28m (16'4 x 10'9 )Coved ceiling and 4 modern wall lights, feature fire place surround with display mantle over, matching hearth and backplate with fitted living flame electric fire. Radiator with thermostatic valve and large uPVC double glazed window overlooking the rear garden.
KITCHEN DINER
4.06m x 2.97m (13'4 x 9'9 )being of a generous size with coved ceiling and two pendant lights. Extensive range of modern Shaker style wall and base level cabinets with square edge wood block finish working surfaces and matching up stands incorporating a single drainage stainless steel sink with chrome monobloc tap over. Samsung Induction hob and undercounter oven (Zanussi). Stainless steel splashback and integrated extractor hood over. Space and plumbing for washing machine, dishwasher and further space for free standing full height fridge-freezer. Radiator with thermostatic valve and uPVC double glazed window overlooking the rear garden.
BEDROOM 1
4.04m x 2.97m (13'3 x 9'9)having a coved and textured ceiling and pendant light, recessed mirror doored wardrobe providing hanging and shelving space. Radiator with thermostatic valve and uPVC double glazed windows to the front elevation.
BEDROOM 2
3.45m x 3.28m (11'4 x 10'9)having a coved and textured ceiling and pendant light, useful recessed wardrobe providing hanging and shelving space. Radiator with thermostatic valve and uPVC double glazed window overlooking the front garden.
BEDROOM 3
2.67m x 2.06m (8'9 x 6'9)having a textured ceiling and pendant light, Radiator with thermostatic valve and uPVC double glazed window overlooking the side elevation.
SHOWER ROOM
1.96m x 1.85m (6'5 x 6'1)textured ceiling with modern LED ceiling light fitting, extractor unit, recessed mirrored doored medicine cabinet with light over, radiator with thermostatic valve and frosted glazed uPVC window to the side elevation. Modern, large walk in shower cubicle with thermostatically controlled Mira shower valve and part glazed enclosure. Modern vanity style sink unit with chrome monobloc tap and useful storage cupboards beneath. Part tiled walls.
SEPARATE WC
with textured ceiling and light fitting, frosted glazed uPVC window to the side elevation, chrome heated towel rail and modern suite comprising with close coupled WC with dual central flush and slim line vanity style sink unit with chrome monobloc tap, tiled splashback and fitted wall mirror.
OUTSIDE
There is a low level brick wall on the front boundary which encloses a good size lawned front garden with establish flowers and shrub boarders whilst the tarmac driveway leads alongside the property to the ATTACHED GARAGE with an electronic roller door, power lighting, high level consumer unit, recessed electricity meter and high level gas meter. Recessed sink unit, with hot and cold water supply and outside tap.
Outside power point to the front of the garage. To the rear of the garage there is a further roller door that leads to the CAR PORT or covered garden area with canopy over with further power and lighting and another roller door providing access to the REAR GARDEN STORAGE ROOM which could also be used as a HOME OFFICE with power and lighting, uPVC double glazed door and window opening onto the private rear garden.
Energy Efficiency and Environmental Impact

Although these particulars are thought to be materially correct their accuracy cannot be guaranteed and they do not form part of any contract.
Property data and search facilities supplied by www.vebra.com

















