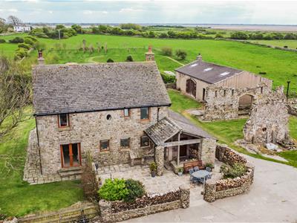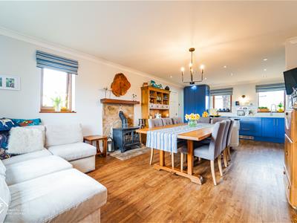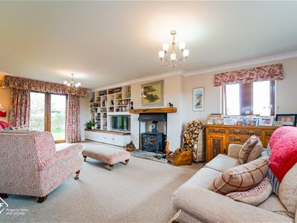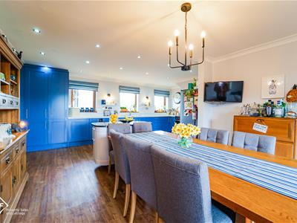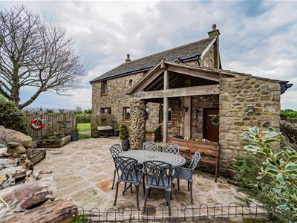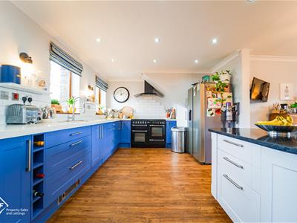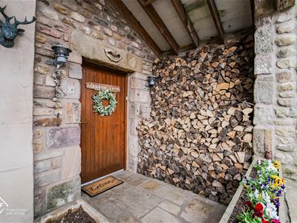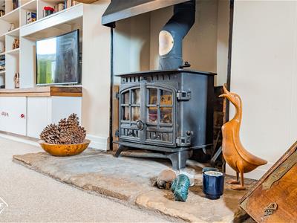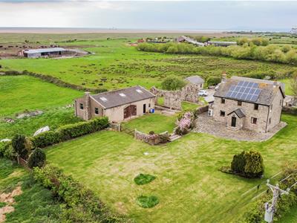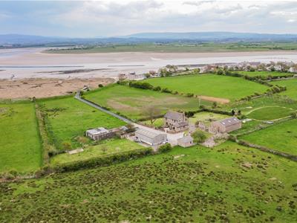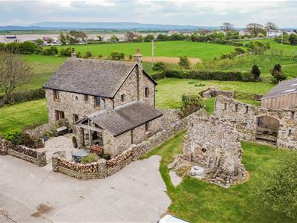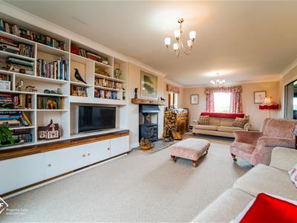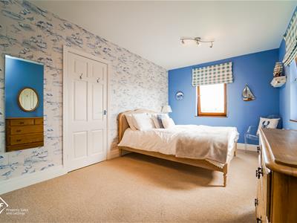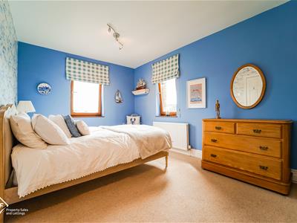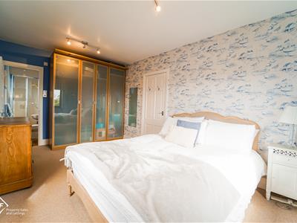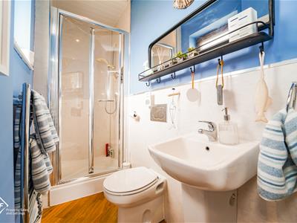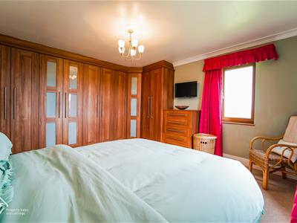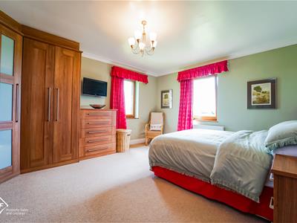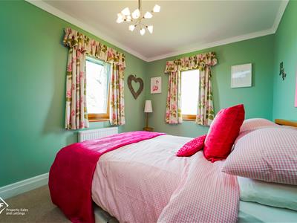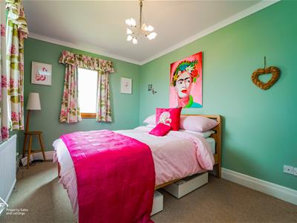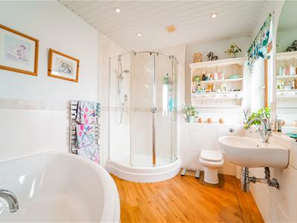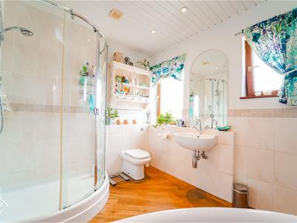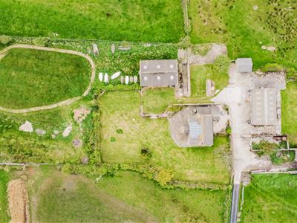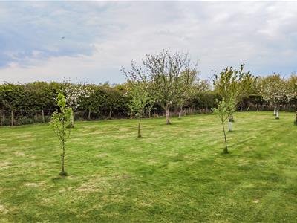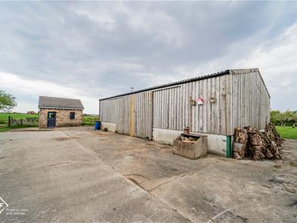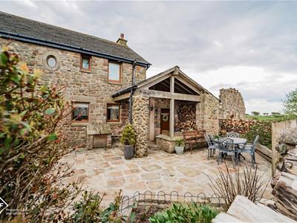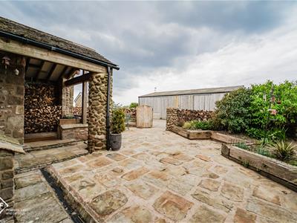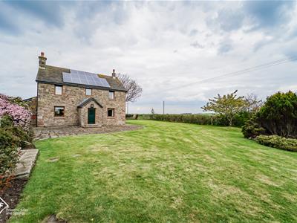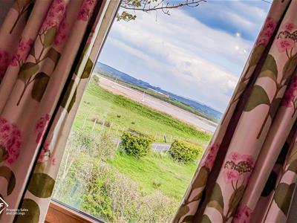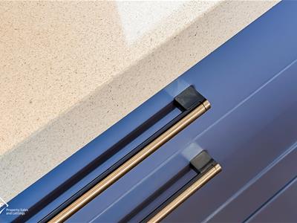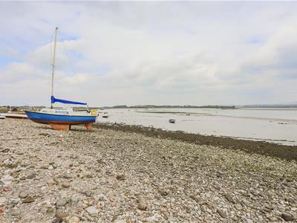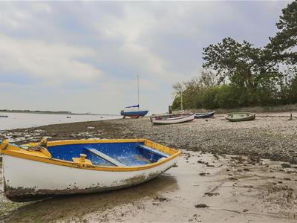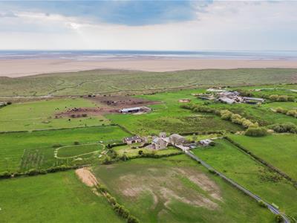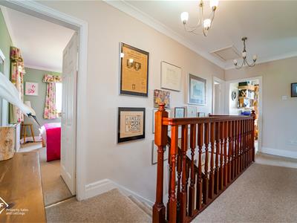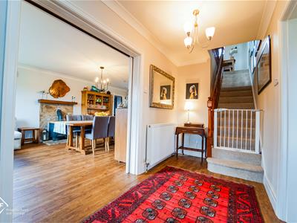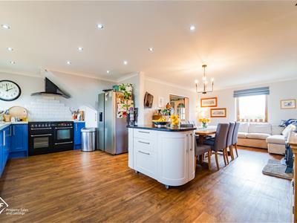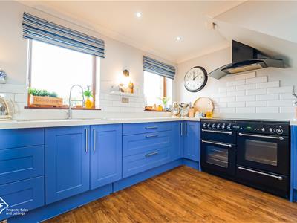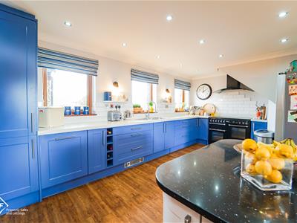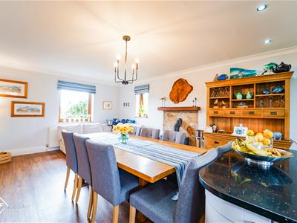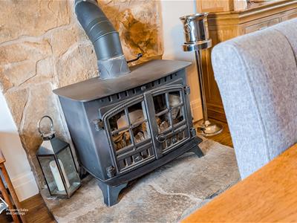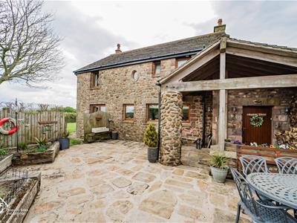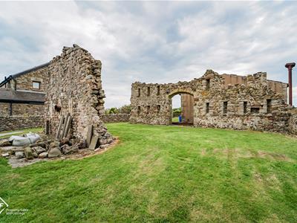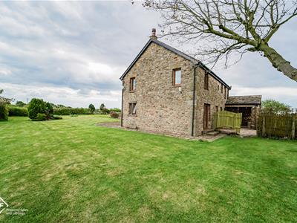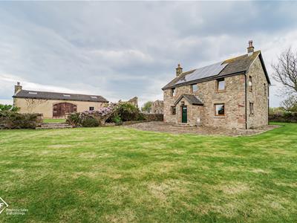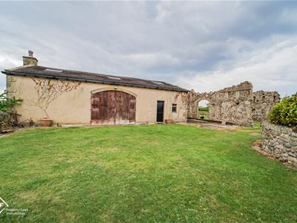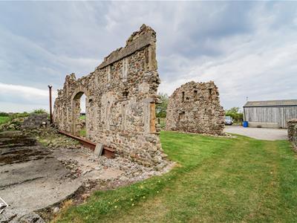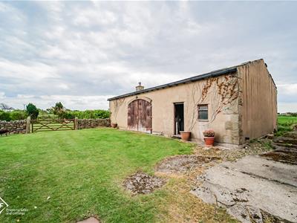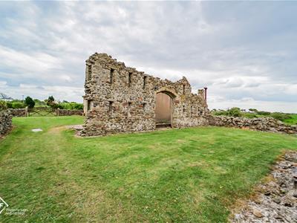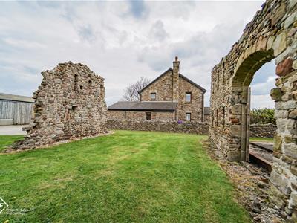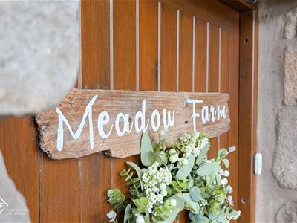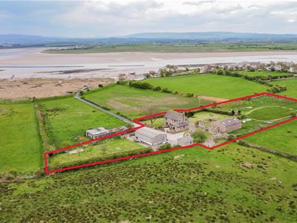
37 Princes Crescent
Morecambe
Lancashire
LA4 6BY
Meadow Farm House, Sunderland Point
Offers Over £850,000
4 Bedroom House - Detached
- Outstanding Detached Farmhouse
- Four Bedrooms
- Two Bathrooms
- Presented to Highest Standard Throughout
- Abundance of Living Space
- Wraparound Gardens and Outbuildings
- Ample Off Road Gardens & Nature (Including rare migrating birds)
- Tenure Freehold
- Council Tax Band TBC
- EPC Rating: C
A STUNNING FOUR BEDROOM DETACHED FARMHOUSE IN THE IDYLLIC HAMLET OF SUNDERLAND POINT.
Nestled in the picturesque Sunderland Point, this charming detached farmhouse offers a unique blend of rural tranquillity and modern convenience. Spanning an impressive 1,668 square feet, the property boasts four spacious bedrooms and two well-appointed bathrooms, making it an ideal choice for a growing family seeking their dream home.
Built in 1980, this residence has been beautifully and sympathetically styled to harmonise with its chic country surroundings. The interior features two inviting reception rooms, perfect for both relaxation and entertaining. The property is further enhanced by a range of outbuildings, including two barns and a building ideal for an office, providing ample opportunities for hobbies or home working.
Set within generous gardens, the property also includes an orchard and a meadow, offering a delightful outdoor space for children to play and for family gatherings. The remnants of a former barn add a touch of historical charm to the landscape, creating a unique character that is hard to find elsewhere. There is an abundance of wildlife that visit Meadow Farm including deer and rare migrating birds.
Despite its serene rural setting, this home is conveniently connected to major commuter routes via the Bay Gateway, ensuring easy access to the M6 and beyond. This makes it an excellent choice for those who wish to enjoy the peace of country living while remaining well-connected to urban amenities.
In summary, this substantial farmhouse in Sunderland Point is a rare find, perfectly suited for families looking to embrace a peaceful lifestyle without sacrificing convenience. With its stunning surroundings and thoughtful design, it truly represents a wonderful opportunity to create lasting memories in a beautiful home.
Ground Floor
Entrance
Hardwood front door to utility.
Utility
3.51m x 2.51m (11'6 x 8'3)UPVC double glazed window, central heated towel rail, panelled base units with laminate work surfaces, stainless steel sink and drainer with mixer tap, plumbing for washing machine, space for fridge freezer, wood effect flooring, doors leading to kitchen, WC and store.
WC
1.60m x 1.02m (5'3 x 3'4 )UPVC double glazed frosted window, coving, dual flush WC, wall mounted wash basin with mixer tap, partially tiled elevations and wood effect flooring.
Kitchen/Dining Area
7.59m x 5.89m (24'11 x 19'4)Five UPVC double glazed windows, central heating radiator, range of panelled wall and base units with granite work surfaces, Rangemaster cooker with five ring gas hob and hot plate, one and a half bowl stainless steel sink and drainer with mixer tap, integrated dishwasher, space for American-style fridge freezer, pull-out larder, cast iron multifuel burner, coving, spotlights, wood effect flooring and pocket door to hall.
Hall
4.09m x 1.75m (13'5 x 5'9 )Central heating radiator, coving, wood effect flooring, pocket door to reception room, door to porch and stairs to first floor.
Porch
1.85m x 1.75m (6'1 x 5'9)Wood effect flooring and hardwood double glazed door to rear.
Reception Room
7.62m x 3.96m (25'0 x 13'0)Two UPVC double glazed windows, two central heating radiators, coving, multifuel burner with flag hearth, television point and UPVC double glazed French doors to garden.
First Floor
Landing
Hardwood single glazed window, loft access, doors leading to three bedrooms, study, bathroom and airing cupboard.
Bedroom One
4.93m x 2.95m (16'2 x 9'8)Two UPVC double glazed window, central heating radiator and door to en suite.
En Suite
2.39m x 0.99m (7'10 x 3'3)UPVC double glazed frosted window, central heated towel rail, flush plate WC, wall mounted wash basin with mixer tap, direct feed rainfall shower enclosed, wood cladding to ceiling, spotlights, extractor fan, partial PVC panelled elevation and wood effect flooring.
Bedroom Two
4.70m x 4.04m (15'5 x 13'3 )Two UPVC double glazed windows, central heating radiator, coving and fitted wardrobes.
Bedroom Three
4.04m x 2.69m (13'3 x 8'10)Two UPVC double glazed windows, central heating radiator and coving.
Study/Bedroom Four
2.84m x 2.44m (9'4 x 8'0)UPVC double glazed window and central heating radiator.
Bathroom
2.84m x 2.41m (9'4 x 7'11)Two UPVC double glazed frosted windows, central heated towel rail, dual flush WC, wall mounted wash basin with mixer tap, corner bath with mixer tap, corner direct feed shower, wood cladding to ceiling, spotlights, extractor fan, partially tiled elevations and wood effect flooring.
Barn
13.82m x 8.99m (45'4 x 29'6 )
Office/Gym
4.22m x 3.78m (13'10 x 12'5 )Two UPVC double glazed windows and mezzanine.
External
Gated entrance, wraparound laid to lawn gardens, orchard, meadow, patio area, access to two barns, external office/gym and ample off road parking.
Energy Efficiency and Environmental Impact
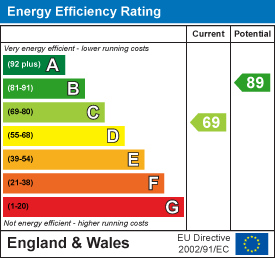
Although these particulars are thought to be materially correct their accuracy cannot be guaranteed and they do not form part of any contract.
Property data and search facilities supplied by www.vebra.com
