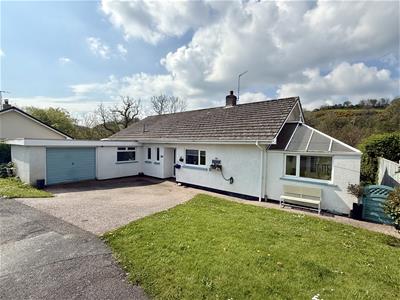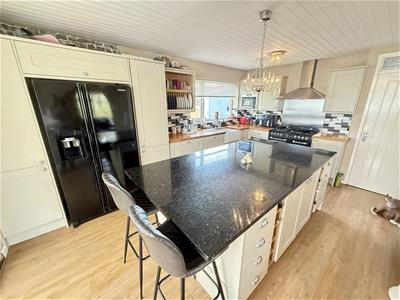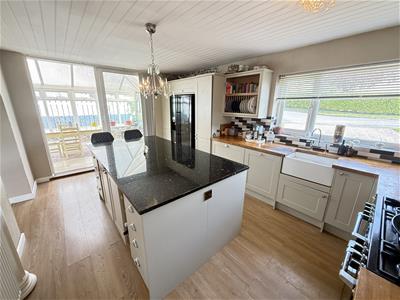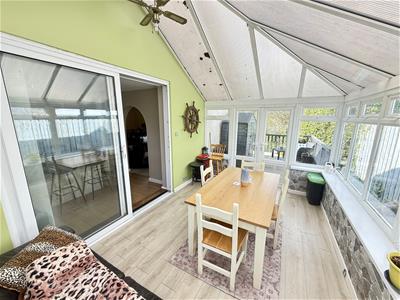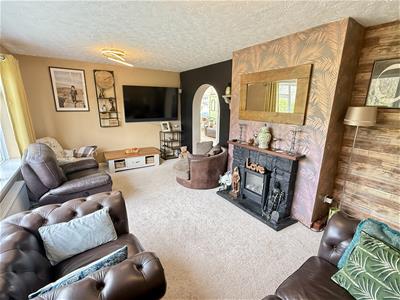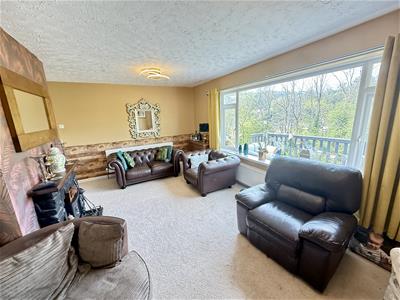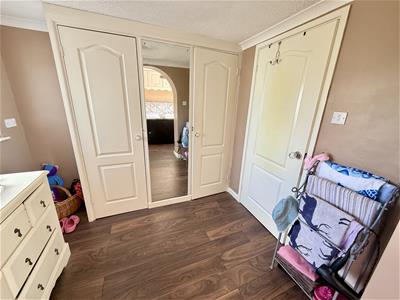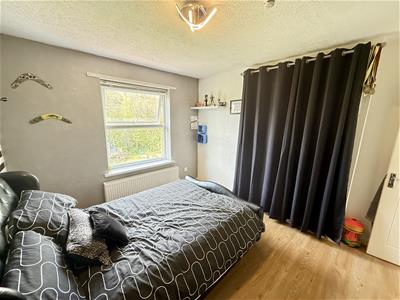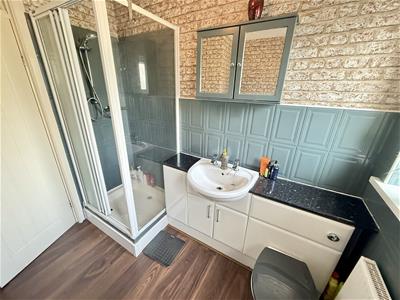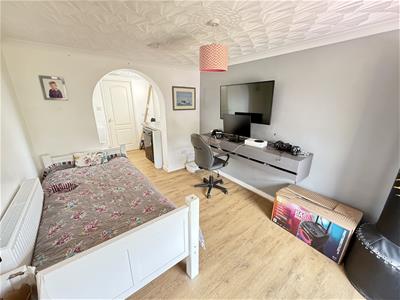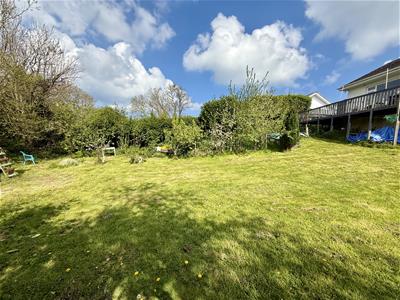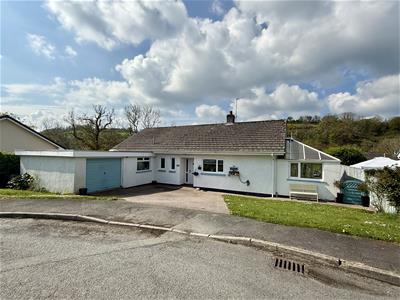
1 Market Street
Aberaeron
Ceredigion
SA46 0AS
Llanwern Estate, Gilfachrheda, New Quay
Asking Price £325,000 Sold (STC)
4 Bedroom House - Detached
- Deceptively spacious coastal property with annexe potential
- Provides either 3 bed 2 bath property with 1 bed self contained annexe or large 4 bed 3 bath main residence
- Ideal for multi-generational living or potential income generation
- Large corner plot with good sized south facing garden
- Highly efficient with air source heating and solar PV panels
- Useful off-road parking and garage
- 10 minute walk to Cei Bach beach
- Conveniently located close to Aberaeron and New Quay
An attractive coastal property offering up to 4 bedroom 3 bathroom accommodation arranged over two levels with spacious, well-proportioned 3 bedroom 2 bathroom accommodation to ground floor with a lower ground floor split level annexe providing an open-plan living room/kitchen, together with bedroom suite having bedroom, dressing area and ensuite shower room. The property is located on a generous plot with an attached spacious garage having a rear utility room, front driveway with off-road parking and attractive rear gardens with orchard area and vegetable garden. The property is attractively located, being only a 10 minute walk from the popular sandy beach at Cei Bach and 2 miles from the coastal resort of New Quay renowned for its sandy beaches, popular bars, restaurants and hotels. The property is also convenient to the Georgian harbour town of Aberaeron some 5 miles away.
Description
A deceptively spacious property arranged over two floors providing annexe potential which would be ideal for multi-generational living or for potential letting income. The property has the benefit of a recently installed air source heating system together with solar panels providing a 'B' energy performance rating; combining space and efficiency. The accommodation provides more particularly the following:
Location
 Attractively located in a private development of some 15 similar properties being within walking distance of the popular Cei Bach beach and the All Wales coastal path. The property is located on the outskirts of the popular coastal fishing village of New Quay renowned for its sandy beaches, popular bars, restaurants and hotels. New Quay also offers a primary school, doctors surgery, chemist and general shops. The property is also within a 10 minute drive of the popular destination harbour town of Aberaeron and convenient to the larger towns of Aberystwyth to the north and Cardigan to the south.
Attractively located in a private development of some 15 similar properties being within walking distance of the popular Cei Bach beach and the All Wales coastal path. The property is located on the outskirts of the popular coastal fishing village of New Quay renowned for its sandy beaches, popular bars, restaurants and hotels. New Quay also offers a primary school, doctors surgery, chemist and general shops. The property is also within a 10 minute drive of the popular destination harbour town of Aberaeron and convenient to the larger towns of Aberystwyth to the north and Cardigan to the south.
Composite front entrance door
With side light to:
Front entrance hall
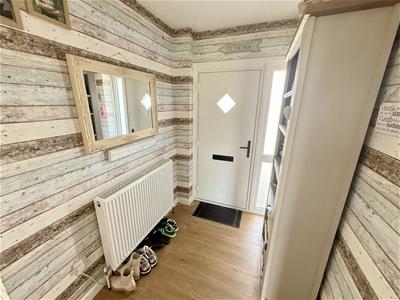 With radiator, timber effect flooring and access to loft.
With radiator, timber effect flooring and access to loft.
Living room
 5.69m x 3.48m (18'8 x 11'5)Having a fireplace (we are informed having an open flue), two radiator and large picture window with views over the rear garden and wooded valley beyond.
5.69m x 3.48m (18'8 x 11'5)Having a fireplace (we are informed having an open flue), two radiator and large picture window with views over the rear garden and wooded valley beyond.
Kitchen - Breakfast room
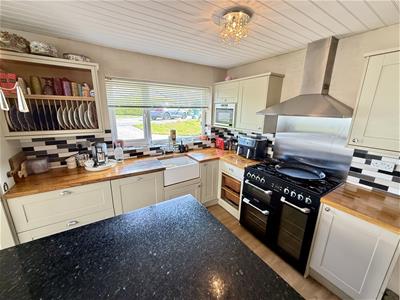 4.78m x 3.45m (15'8 x 11'4)With an extensive range of kitchen units at base and wall level with oak worksurfaces incorporating a Belfast sink unit, integrated dishwasher, fitted dual fuel Range having gas hob with electric ovens and extractor hood over, American style fridge-freezer, integrated microwave, two large pull-out larder cupboards providing ample storage, feature central island with granite worksurface incorporating a breakfast bar and further storage units under, laminate floors and tongue and grove ceiling. Sliding patio doors to:
4.78m x 3.45m (15'8 x 11'4)With an extensive range of kitchen units at base and wall level with oak worksurfaces incorporating a Belfast sink unit, integrated dishwasher, fitted dual fuel Range having gas hob with electric ovens and extractor hood over, American style fridge-freezer, integrated microwave, two large pull-out larder cupboards providing ample storage, feature central island with granite worksurface incorporating a breakfast bar and further storage units under, laminate floors and tongue and grove ceiling. Sliding patio doors to:
Conservatory / Dining room
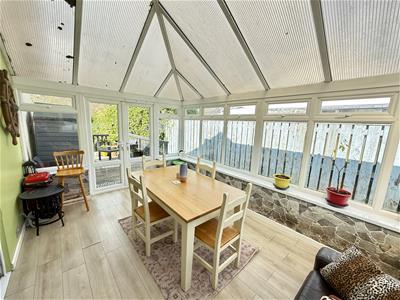 4.42m x 2.92m (14'6 x 9'7)Having a tiled floor, triple aspect windows, ceiling fan, radiator and French doors to rear balcony enjoying views over a pretty, wooded valley.
4.42m x 2.92m (14'6 x 9'7)Having a tiled floor, triple aspect windows, ceiling fan, radiator and French doors to rear balcony enjoying views over a pretty, wooded valley.
Inner hallway
 With access to airing cupboard.
With access to airing cupboard.
Master Bedroom Suite
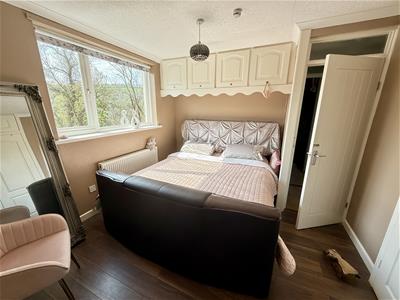 bedroom area 3.48m x 3.15m (bedroom area 11'5 x 10With side window, timber flooring and built-in wardrobes with an arch to the dressing area.
bedroom area 3.48m x 3.15m (bedroom area 11'5 x 10With side window, timber flooring and built-in wardrobes with an arch to the dressing area.
Dressing area
 2.54m x 2.29m (8'4 x 7'6)With radiator, built-in wardrobes and door to ensuite.
2.54m x 2.29m (8'4 x 7'6)With radiator, built-in wardrobes and door to ensuite.
Ensuite shower room
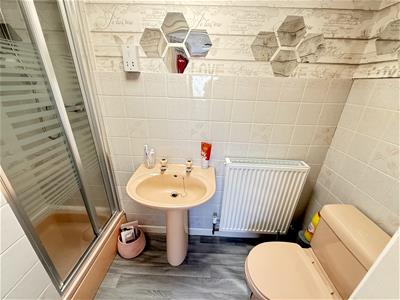 Providing a shower cubicle, wash handbasin and toilet. With skylight, part tiled walls and radiator.
Providing a shower cubicle, wash handbasin and toilet. With skylight, part tiled walls and radiator.
Rear Bedroom 2
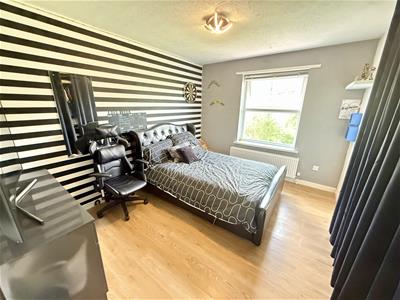 3.66m x 3.28m (12 x 10'9 )With built-in wardrobes, rear window and radiator.
3.66m x 3.28m (12 x 10'9 )With built-in wardrobes, rear window and radiator.
Rear Bedroom 3
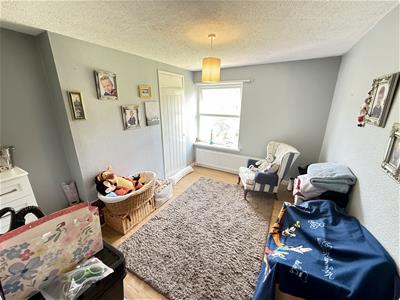 3.66m x 2.74m (12 x 9)With radiator, rear window and built-in wardrobes.
3.66m x 2.74m (12 x 9)With radiator, rear window and built-in wardrobes.
Bathroom
 With an attractive fitted suite having bath washbasin and toilet and separate shower cubicle.
With an attractive fitted suite having bath washbasin and toilet and separate shower cubicle.
Stairs from hallway
To:
Lower Ground Floor Annexe
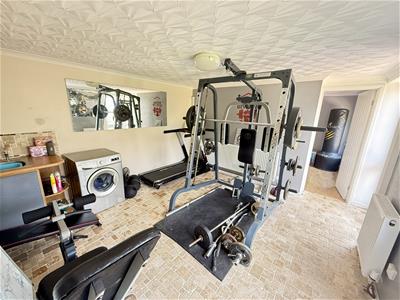
Open-plan Living Room / Kitchen
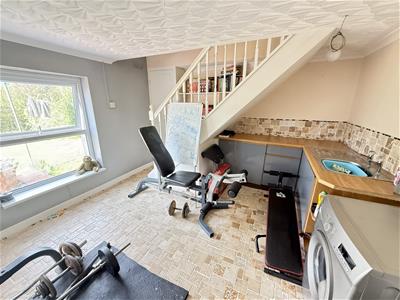 4.83m x 3.81m (15'10 x 12'6)Currently used as a utility/home gymnasium with a range of corner kitchen units housing a sink unit with tiled flooring, radiator and separate entrance door.
4.83m x 3.81m (15'10 x 12'6)Currently used as a utility/home gymnasium with a range of corner kitchen units housing a sink unit with tiled flooring, radiator and separate entrance door.
Bedroom Suite
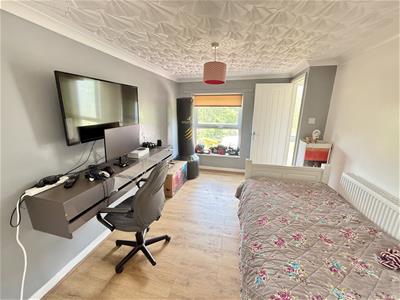 5.74m x 3.35m overall (18'10 x 11 overall)With rear window, radiator and archway to dressing area.
5.74m x 3.35m overall (18'10 x 11 overall)With rear window, radiator and archway to dressing area.
Dressing Area
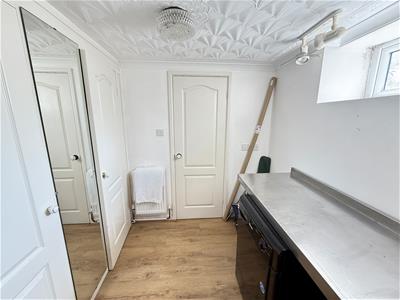
Ensuite Shower Room
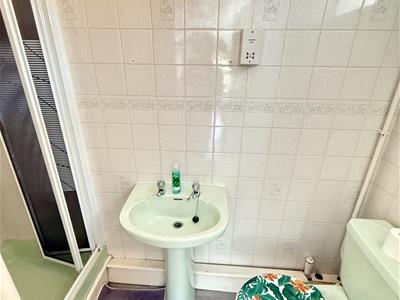 With toilet, wash handbasin, shower and tiled walls.
With toilet, wash handbasin, shower and tiled walls.
Externally
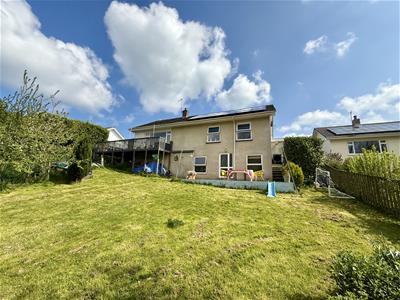 The property is located on a generous plot being approached via a front driveway providing off-road parking with a resin gravelled surface leading to a detached garage. The property also boasts spacious rear gardens.
The property is located on a generous plot being approached via a front driveway providing off-road parking with a resin gravelled surface leading to a detached garage. The property also boasts spacious rear gardens.
Detached Garage
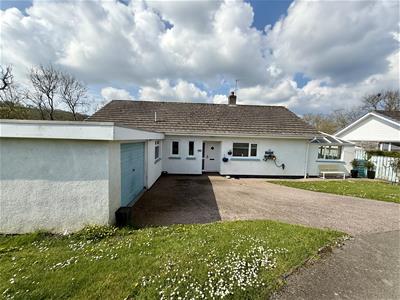 5.49m x 3.35m (18 x 11)With front up and over door, solar PV equipment, rear boiler/utility room with base unit incorporating a sink unit, plumbing for automatic washing machine and housing the hot water cylinder.
5.49m x 3.35m (18 x 11)With front up and over door, solar PV equipment, rear boiler/utility room with base unit incorporating a sink unit, plumbing for automatic washing machine and housing the hot water cylinder.
Rear Gardens
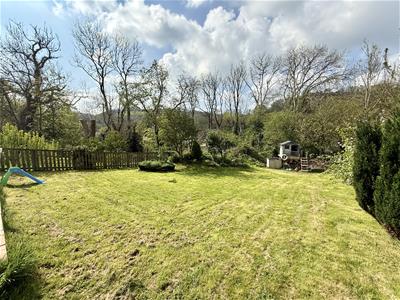 This is an attractive feature, being a private garden area being gently sloping with steps leading down from the balcony to a pleasant patio/terrace area, former vegetable garden, orchard area. The whole occupies an attractive, south-facing aspect.
This is an attractive feature, being a private garden area being gently sloping with steps leading down from the balcony to a pleasant patio/terrace area, former vegetable garden, orchard area. The whole occupies an attractive, south-facing aspect.
Services
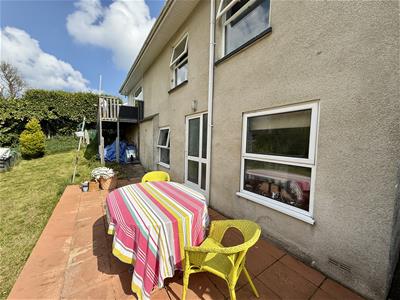 We are informed the property benefits from connection to mains electricity, mains water and mains drainage with air source heating and solar PV panels installed in May 2024. There is also Fibre broadband to the premises.
We are informed the property benefits from connection to mains electricity, mains water and mains drainage with air source heating and solar PV panels installed in May 2024. There is also Fibre broadband to the premises.
Council Tax Band D
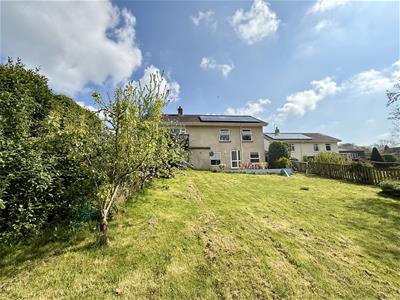 Council Tax Band D with the amount payable for 2025/2026 being £2263.
Council Tax Band D with the amount payable for 2025/2026 being £2263.
Directions
From Aberaeron, take the A487 south towards New Quay passing the village of Llwyncelyn and the Moody Cow complex on the left hand side. After approximately half a mile, take the next right hand turning signposted Cei Bach and proceed down into the village turning left after the chapel into Llanwern Estate where the property can be found on the right hand side as identified by the agent's For Sale board.
Energy Efficiency and Environmental Impact

Although these particulars are thought to be materially correct their accuracy cannot be guaranteed and they do not form part of any contract.
Property data and search facilities supplied by www.vebra.com
