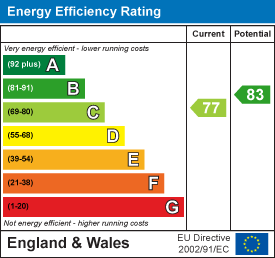
5, Market Place
Stowmarket
Suffolk
IP14 1DT
Sandpiper Road, Stowmarket
Offers In Excess Of £450,000
5 Bedroom House - Detached
- Detached Home
- Spacious Accommodation Over Three Floors
- Five Bedrooms
- En Suite to Master Bedroom
- Three Reception Rooms
- Gas Radiator Central Heating
- UPVC Windows
- Off Road Parking & Single Garage
- Vacant Possession
- No Upward Chain
Nestled in the desirable area of Sandpiper Road, Stowmarket, this impressive detached house offers a perfect blend of space and comfort, making it an ideal family home. With five bedrooms, including a master suite complete with an en-suite bathroom, this property caters to the needs of modern living. The house boasts two well-appointed reception rooms, providing ample space for relaxation, entertainment, and family gatherings. Whether you prefer a cosy evening in the lounge or hosting friends in the dining room, this home accommodates all your lifestyle needs. In addition to the spacious interiors, the property features three bathrooms, ensuring convenience for all family members and guests. The single garage and off-road parking for two vehicles offer practical solutions for your parking needs, while the additional parking space for three vehicles enhances accessibility. One of the standout features of this property is the absence of an upward chain, allowing for a smooth and straightforward purchase process. With vacant possession, you can move in without delay and start enjoying your new home right away.
This delightful residence on Sandpiper Road is not just a house; it is a place where memories can be made. With its excellent location and ample living space, it presents a wonderful opportunity for those seeking a new home in Stowmarket offering something for everyone from local, individual and traditional shops, cafes, restaurants, leisure centre, cinema, medical facilities, schools, railway station with main lines to London, Norwich, Bury St Edmunds, Cambridge and Ipswich.
Entrance Hall
With stairs to first floor, understairs cupboard and radiator.
Cloakroom
 With window to rear, low level W/C, basin in vanity unit, tiled splashbacks, laminate floor and radiator.
With window to rear, low level W/C, basin in vanity unit, tiled splashbacks, laminate floor and radiator.
Dining Room
 With window to front and radiator.
With window to front and radiator.
Sitting Room
 With window to side and French doors leading to the conservatory filling the room with natural light, TV point and two radiators.
With window to side and French doors leading to the conservatory filling the room with natural light, TV point and two radiators.
Conservatory
 With windows all around and French doors leading to rear ideal for indoor/outdoor entertaining and tiled floor.
With windows all around and French doors leading to rear ideal for indoor/outdoor entertaining and tiled floor.
Kitchen/Diner
 With window to front and side, range of gloss high and low units, sink, electric hob with extractor hood and fan, electric eye level oven, integrated fridge freezer, dishwasher and washing machine, door leading to rear, laminate floor and two radiators.
With window to front and side, range of gloss high and low units, sink, electric hob with extractor hood and fan, electric eye level oven, integrated fridge freezer, dishwasher and washing machine, door leading to rear, laminate floor and two radiators.
First Floor Landing
 With window to front, stairs to second floor and shelved airing cupboard housing hot water tank and radaitor.
With window to front, stairs to second floor and shelved airing cupboard housing hot water tank and radaitor.
Bedroom One
With two windows to rear, built-in wardrobe with two glass sliding doors and radiator.
En-Suite
 With window to rear, bath with mixer tap and shower attachment, double shower cubicle, low level W/C, pedestal basin, fully tiled walls, tiled floor and radiator.
With window to rear, bath with mixer tap and shower attachment, double shower cubicle, low level W/C, pedestal basin, fully tiled walls, tiled floor and radiator.
Bedroom Five
With window to front and radiator.
Bedroom Two
With window to front and radiator.
Bathroom
 With window to side, bath with mixer tap and shower attachment, low level W/C, pedestal basin, shaver point, fully tiled walls, tiled floor and radiator.
With window to side, bath with mixer tap and shower attachment, low level W/C, pedestal basin, shaver point, fully tiled walls, tiled floor and radiator.
Second Floor Landing
 With loft access and radiator.
With loft access and radiator.
Bedroom Three
With windows to front and side, built-in cupboard and two radiators.
Bedroom Four
With window to front and Velux window, built-in cupboard with hanging rail and two radiators.
Shower Room
With Velux window to rear, corner shower cubicle, low level W/C, pedestal basin and tiled floor.
Outside
 To the front of the property is a wrought iron gate opening into a pathway leading to the front door. With shingle driveway providing off road parking for two vehicles and single garage with up and over door, personnel door to side and power and light connected. With a side gate leading to rear garden comprising of paving stones, hedging to rear and for privacy and seclusion is fenced and walled all around.
To the front of the property is a wrought iron gate opening into a pathway leading to the front door. With shingle driveway providing off road parking for two vehicles and single garage with up and over door, personnel door to side and power and light connected. With a side gate leading to rear garden comprising of paving stones, hedging to rear and for privacy and seclusion is fenced and walled all around.
Energy Efficiency and Environmental Impact

Although these particulars are thought to be materially correct their accuracy cannot be guaranteed and they do not form part of any contract.
Property data and search facilities supplied by www.vebra.com














