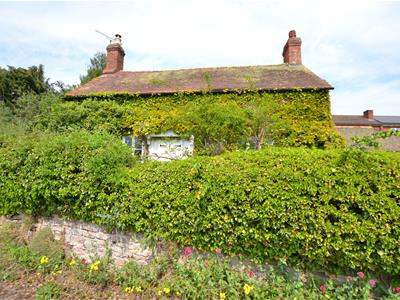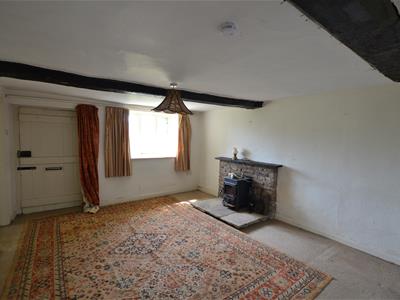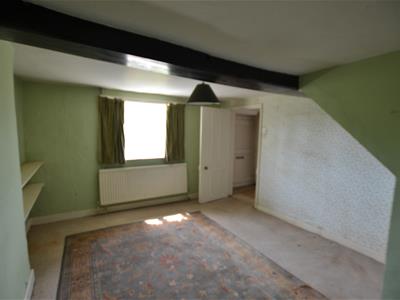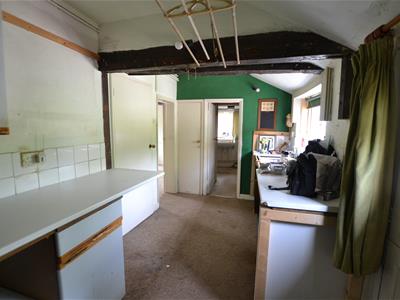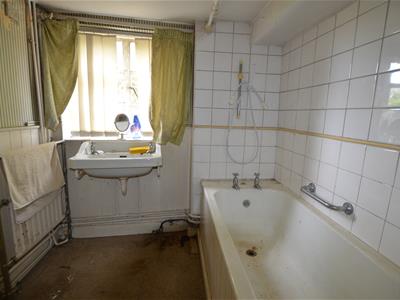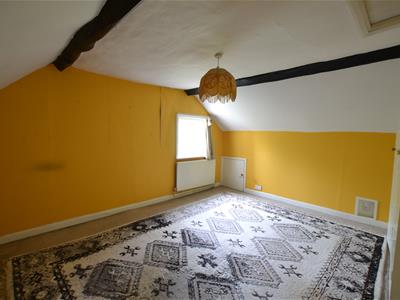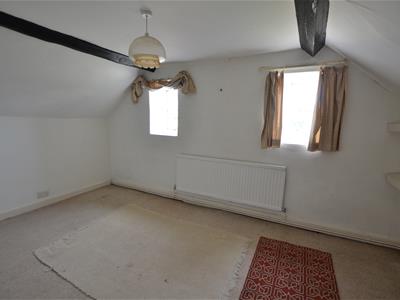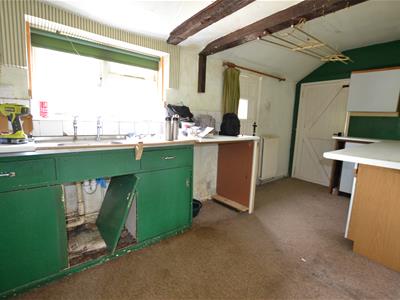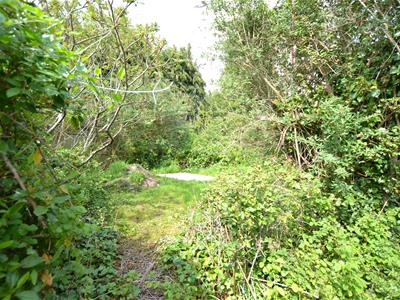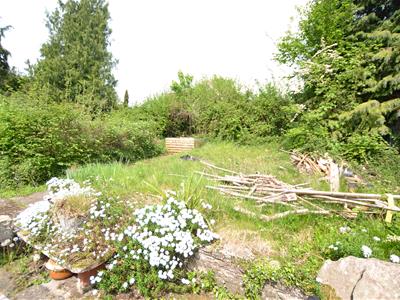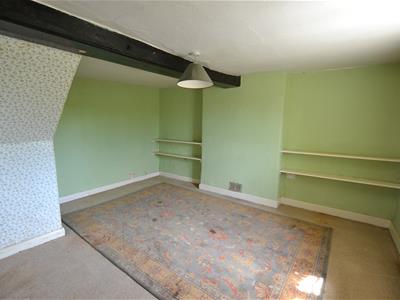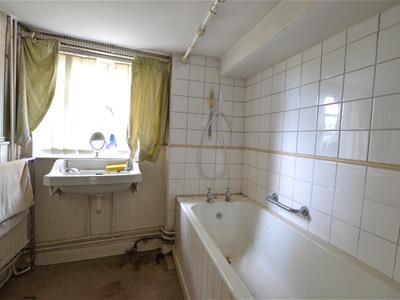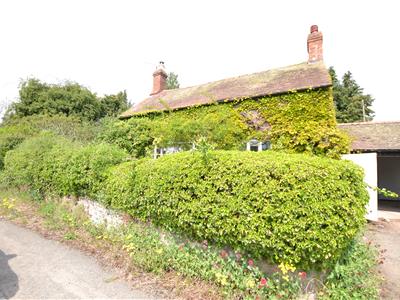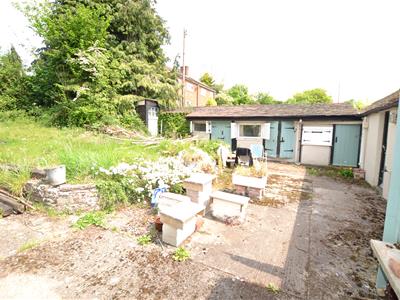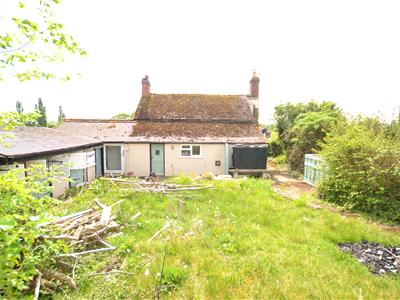
26 High Street
Leominster
Herefordshire
HR6 8LZ
Bodenham, Hereford
No Onward Chain £295,000 Sold (STC)
2 Bedroom House - Detached
- Detached Cottage
- Need Of Modernisation
- 2 Bedrooms
- Sitting Room
- Dining Room
- Kitchen
- Ground Floor Bathroom
- Adjoining Garage
- Good Size Gardens
- Village Location
A detached character cottage situated in the sought after village of Bodenham with the accommodation in need of complete modernisation to include sitting room, dining room, kitchen, 2 bedrooms, ground floor bathroom, an adjoining large garage, a substantial workshop and large gardens.
Details of Pump Cottage, Bodenham are further described as follows:
The property detached stone cottage under a clay tiled roof and in need of modernisation.
A small enclosed porch gives access through into a sitting room.
The sitting has exposed ceiling timbers, a stone built fireplace with wood burning stove inset, window to front overlooking open fields, panelled radiator and a door opening into the dining room.
The dining room has an exposed ceiling timber, window to front and a panelled radiator.
From the sitting room a door opens into the kitchen.
The kitchen is in need of modernisation and at present includes a double drainer, stainless steel sink unit, working surfaces, base units, eye-level cupboards, ceiling timbers, window overlooking the garden to rear, a door opening into the rear, a door opening into the airing cupboard with a hot water cylinder. panelled radiator, a stable door into the garden and a door from the kitchen leading through passed the boiler room with an oil fired boiler and a door opening into a ground floor bathroom.
The bathroom has a panelled bath, wall mounted wash hand basin and a low flush W.C.
From the kitchen an internal door opens into a corridor having a panelled radiator and a door opening into a workshop.
The workshop is divided into different sections with opening windows and power.
From the rear corridor a doorway leads through into the adjoining garage
GARAGE.
The garage has a good celling height and double opening doors to front.
From the kitchen a doored staircase rises up to he first floor small landing with doors off to bedrooms.
Bedroom one has exposed ceiling timbers, window to side, panelled radiator, and built-in wardrobes.
Bedroom two has exposed ceiling timbers, 2 small windows to side, panelled radiator and built-in wardrobes.
OUTSIDE.
The property is approached to the front with stone walling, mature hedging and a private drive with parking for a motor vehicle and giving access into the adjoining garage.
Pump Cottage stands in large gardens, and to the front are shrub gardens, borders and access going around to the side to the main garden.
GARDEN.
The garden is in need of cultivation and cutting back. The garden is laid to lawns, many different types of plants and shrubs. To the side is a further garden area again in need of cultivation.
At the rear of the cottage is the modern oil tank feeding the boiler for the hot water and heating system.
SERVICES.
Mains electricity, mains water and oil fired heating and private drainage.
Porch
Sitting Room
4.19m x 3.71m (13'9" x 12'2")
Dining Room
4.22m x 3.23m (13'10" x 10'7")
Kitchen
4.57m x 2.13m (15' x 7')
Bathroom
Workshop
Adjoining Garage
4.62m x 3.71m (15'2" x 12'2")
Bedroom One
4.34m x 3.71m (14'3" x 12'2")
Bedroom Two
4.39m x 2.59m (14'5" x 8'6")
Gardens
Energy Efficiency and Environmental Impact
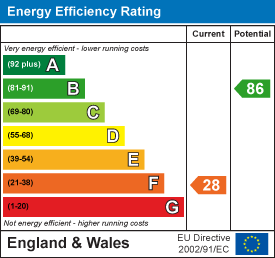
Although these particulars are thought to be materially correct their accuracy cannot be guaranteed and they do not form part of any contract.
Property data and search facilities supplied by www.vebra.com
