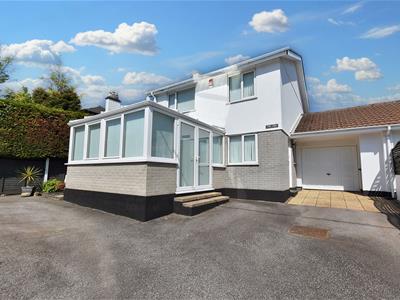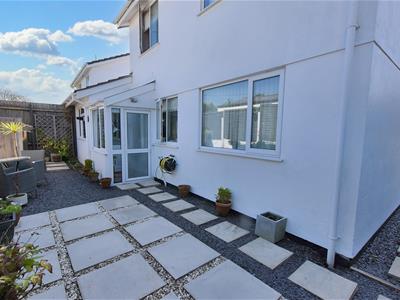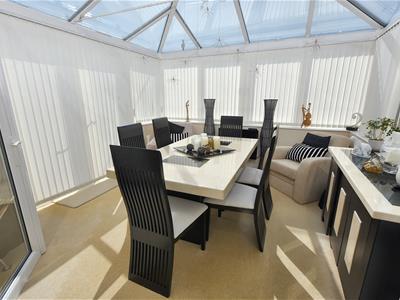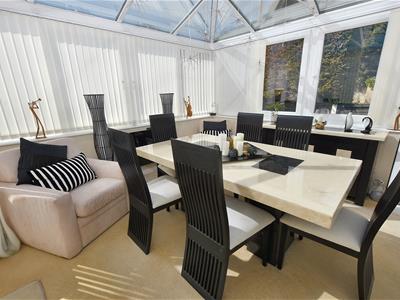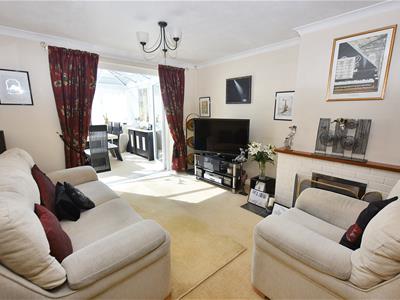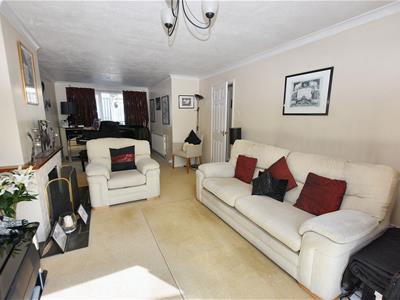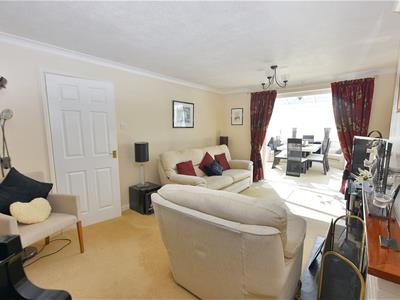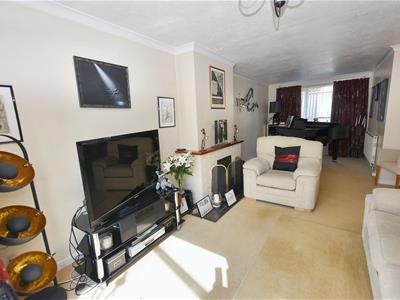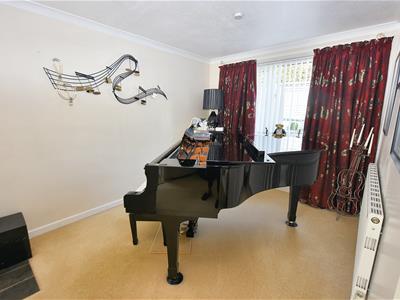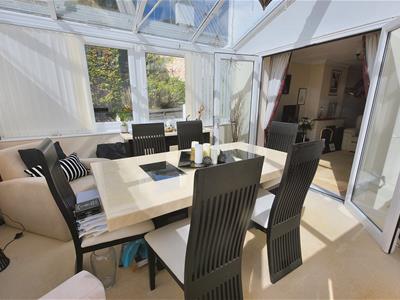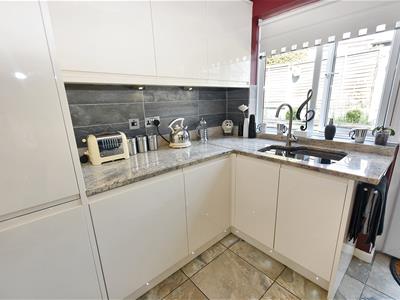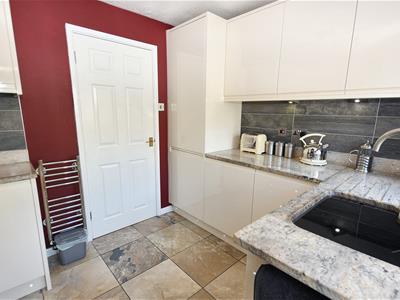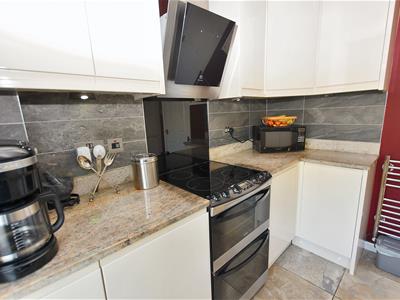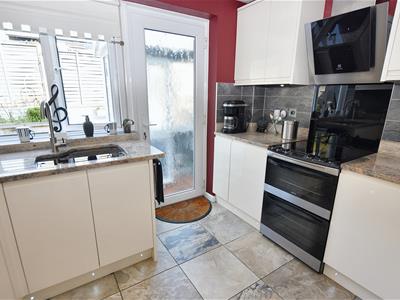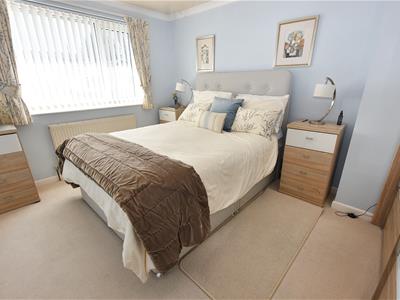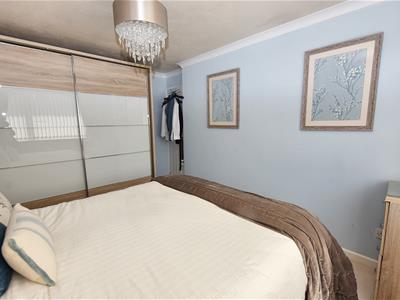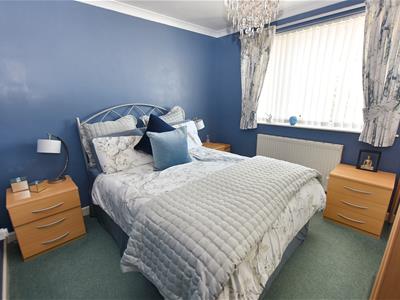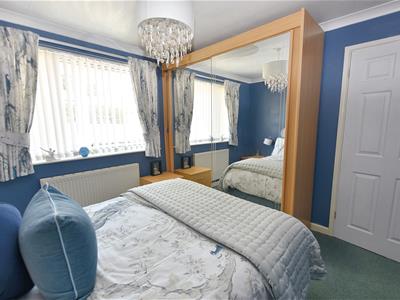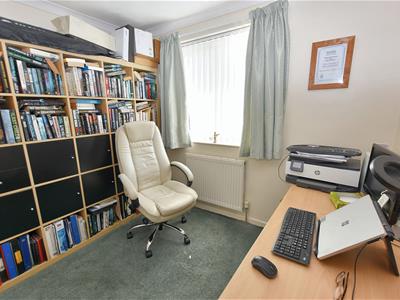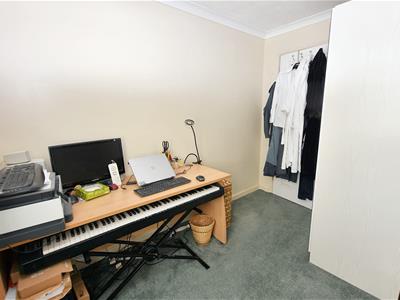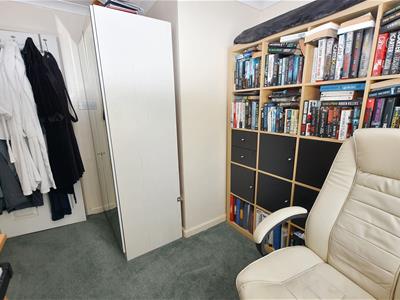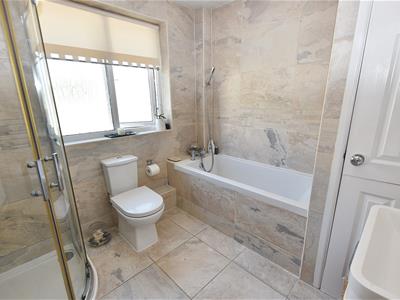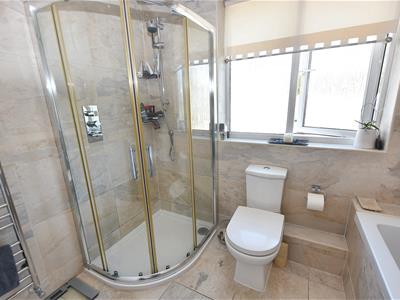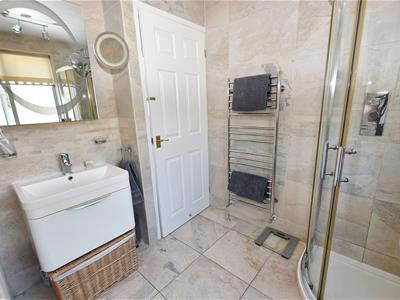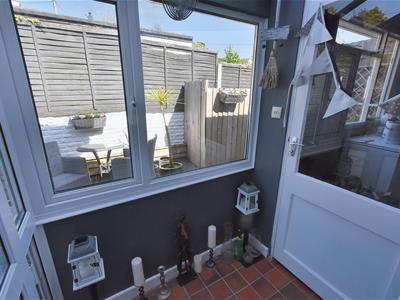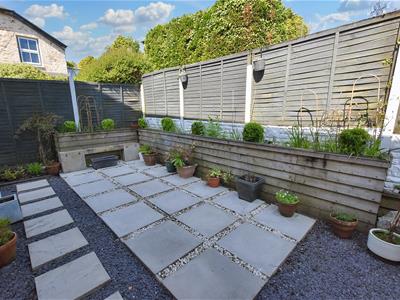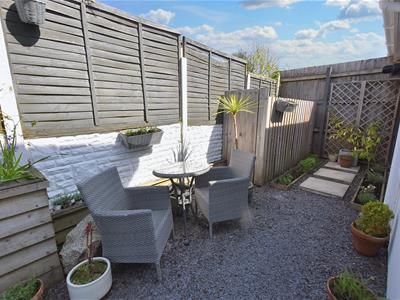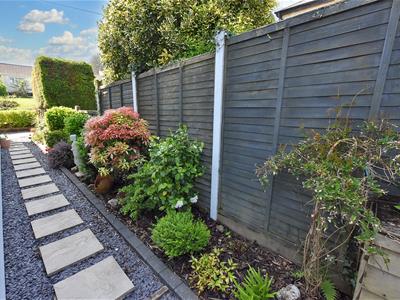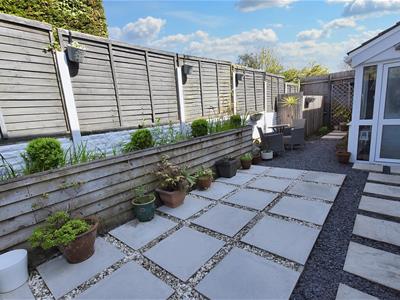
66, West End
Redruth
Cornwall
TR15 2SQ
Lanner, Redruth
£299,950 Sold (STC)
3 Bedroom House
- Modern Garage Linked Family Home
- Very Well Presented
- Lounge/Diner
- Kitchen
- Conservatory
- 3 Bedrooms
- Bathroom
- Double Glazing
- OIl Fired Heating
- Garage, Parking & Enclosed Gardens
This modern garage linked detached house offers immaculately presented family living accommodation and benefits from three bedrooms, a good sized lounge/diner, a fitted kitchen, first floor bathroom with a separate shower cubicle and a lovely front conservatory. The property has oil fired heating and this is complemented by double glazing throughout. Externally there is a garage with internal access, parking for several vehicles and well enclosed low maintenance gardens.
Situated in the popular village of Lanner, this property offers plenty of room and has the extra advantage of a garage together with parking facilities for perhaps three vehicles. There are three bedrooms, two of which have fitted wardrobes, one with lighting and the other with mirrors. The third bedroom is a small double and has an aspect to the front elevation. There is also a well appointed family bathroom. One useful feature is a store room by the front door, which subject to any necessary consents, would be ideal space for an extra wc. The kitchen is fitted with granite worktops, has plinth lighting and access to a useful rear porch. The lounge/diner has an open fire and also access to a lovely conservatory. The property is double glazed and this is complemented by oil fired heating. Externally, in addition to the parking and the garage, a good amount of ground work has been carried out being pleasing to the eye and low maintenance to include paving slabs with gravel and crushed slate. There are several raised borders and the oil tank is tucked away. Situated in the heart of the very popular village of Lanner, it offers a well thought of primary school, several convenience stores, one including a garage, a fish and chip shop plus a bakery. Bus services link Redruth and Falmouth. For those who enjoy country walks, these are available on both sides of the valley with one leading to the second highest point in Cornwall at Carn Marth. It you are looking for, in our opinion, an immaculately presented home offering family accommodation together with parking for three to four vehicles, then please arrange an inspection.
ENTRANCE HALL
Recessed double glazed door, tiled floor, radiator and an understairs cupboard. As previously mentioned, there is also a storage room which would probably be the right size for a WC and wash hand basin (subject to any necessary planning consents required).
LOUNGE/DINER
3.44mx 7.24m (11'3"x 23'9")A pleasing room with a focal point open fire, two radiators and patio doors to:
CONSERVATORY
3.52m x 3.67m (11'6" x 12'0")Double doors, an electric heater and its own RDC board.
KITCHEN
3.00m x 2.49m (9'10 x 8'2)Well appointed having granite work surfaces with cupboards and drawers beneath and plinth lighting. Splash backs, matching eye level units, a ladder radiator, a tiled floor and spot lights. Door to:
REAR PORCH
With a door to the rear and internal access to:
GARAGE
2.87m x 5.09m (9'4" x 16'8")With an up and over door, a modern Grant oil combi boiler, loft storage, space for white goods and a tiled floor.
FIRST FLOOR
BEDROOM 1
2.96m x 3.98m (9'8" x 13'0")Wardrobe with lighting. Radiator.
BEDROOM 2
3.18m x 3.05m (10'5" x 10'0")Mirrored wardrobe and a radiator.
BEDROOM 3
2.79m x 3.10m (9'1" x 10'2")Radiator.
LANDING
Loft hatch.
BATHROOM
2.54m x 2.14m (8'3" x 7'0")Well appointed having a panelled bath with a mixer and shower. Enclosed corner shower cubicle with a mains shower. Wall hung vanity wash hand basin with mirror above and a low level wc. Fully tiled walls and floor. Airing cupboard housing a pressured system immersion.
OUTSIDE
To the front is a boundary wall and to the side a tarmac driveway provides turning and parking facilities for probably three cars. The garage has an overhang and to one side of this is a storage area for bins etc. To the side there is a paved and gravelled pathway with various borders, especially to the rear where they are quite well stocked. Use has been used of crushed slate with inset paving slabs and this leads to a fenced off area hiding the oil tank. There are some good raised borders and further scope here for the keen gardener. The gardens are well enclosed and quite private.
DIRECTIONS
From our office in Redruth take the main road towards Falmouth, through South Downs and over the brow of Lanner Hill. Proceed into the village and the property will be found on the left hand side just before the bakery, identified by a For Sale board.
AGENTS NOTE
TENURE: Freehold.
COUNCIL TAX BAND: C.
SERVICES
Mains drainage, mains water, mains electricity and oil heating.
Broadband highest available download speeds - Standard 4 Mpbs, Superfast 79 Mpbs, Ultrafast 1000 Mpbs (sourced from Ofcom).
Mobile signal Indoors - EE Limited, Three None, O2 Likely, Vodafone Limited (sourced from Ofcom).
Energy Efficiency and Environmental Impact
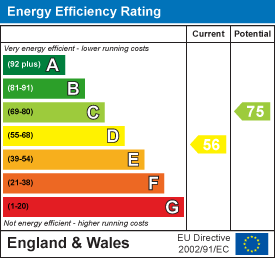
Although these particulars are thought to be materially correct their accuracy cannot be guaranteed and they do not form part of any contract.
Property data and search facilities supplied by www.vebra.com
