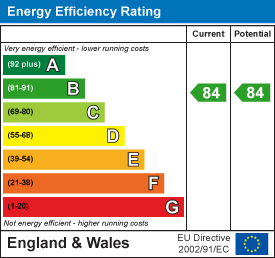Hern & Crabtree Limited
Tel: 02920 228135
219a Cathedral Road
Pontcanna
Cardiff
CF11 9PP
Clos Dewi Sant, Canton, Cardiff
Guide Price £210,000
2 Bedroom Apartment
A lovely two-bedroom flat located in the heart of Canton, one of Cardiff’s most vibrant and sought-after neighbourhoods.
Bathed in natural light, this spacious and airy home offers the perfect balance of comfort and modern living. The open-plan living area features large windows that fill the space with sunshine, creating a warm and inviting atmosphere throughout the day.
Both double bedrooms are generously proportioned and finished in soft, neutral tones. A sleek, contemporary bathroom and an en suite.
Perfectly positioned just a short walk from local parks, independent shops, popular cafes, and the thriving arts scene of Chapter Arts Centre, this home also offers excellent transport links and easy access to the city centre. Canton’s unique blend of character, community spirit, and convenience makes this an ideal place to call home.
Please call our Hern and Crabtree Pontcanna office for more information.
Porch
Enter from the communal hallway. Door leading to:
Hallway
Two fitted storage cupboard, one with concealed hot water tank. Telecom phone. Radiator. Loft access hatch. Doors leading to:
Lounge/Diner
5.46m max x 3.78m max (17'11" max x 12'5" max )Double glazed window. Radiator. Gas combination boiler. Two loft access hatches. Door leading to:
Kitchen
2.29m max x 1.98m max (7'6" max x 6'6" max )Wall and base units with worktops over. Stainless steel one and half bowl sink and drainer with mixer tap. Integrated four ring gas hob with stainless steel splashback and cooker hood over. Integrated oven. Integrated fridge freezer. Integrated slimline dishwasher. Plumbing for washing machine. Vinyl flooring.
Bedroom One
3.63m max x 3.20m max (11'11" max x 10'6" max )Double glazed window. Radiator. Fitted wardrobes.
En Suite
2.13m max x 1.98m max (7'0" max x 6'6" max )Double glazed window. W/C and wash hand basin. Shower quadrant with fitted shower and glass sliding door. Part tiled walls. Vinyl flooring. Extractor fan. Shaver point.
Bedroom Two
3.20m max x 2.46m max (10'6" max x 8'1" max )Double glazed window. Radiator.
Bathroom
2.06m max x 1.88m max (6'9" max x 6'2" max)W/C and wash hand basin. Bath with fitted shower over. Part tiled walls. Vinyl flooring. Extractor fan. Shaver point.
Tenure
Leasehold. 150 years from 2001 with 126 years remaining. £0 Annual ground rent. £1879.20 Annual service charges.
Disclaimer
The property title and lease details (including duration and costs) have been supplied by the seller and are not independently verified by Hern and Crabtree. We recommend your legal representative review all information before exchanging contracts. Property descriptions, measurements, and floor plans are for guidance only, and photos may be edited for marketing purposes. We have not tested any services, systems, or appliances and are not RICS surveyors. Opinions on property conditions are based on experience and not verifiable assessments. We recommend using your own surveyor, contractor, and conveyancer. If a prior building survey exists, we do not have access to it and cannot share it. Under Code of Practice 4b, any marketing figure (asking or selling price) is a market appraisal, not a valuation, based on seller details and market conditions, and has not been independently verified. Prices set by vendors may differ from surveyor valuations. Hern and Crabtree will not be liable for discrepancies, costs, or losses arising from sales withdrawals, mortgage valuations, or any related decisions. By pursuing the purchase, you confirm that you have read and understood the above information.
Energy Efficiency and Environmental Impact

Although these particulars are thought to be materially correct their accuracy cannot be guaranteed and they do not form part of any contract.
Property data and search facilities supplied by www.vebra.com














