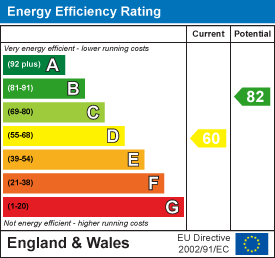
167-169 Church Road
Yardley
West Midlands
B25 8UR
Yew Tree Avenue, Yardley, Birmingham
Offers Over £290,000 Sold (STC)
4 Bedroom House - Semi-Detached
- Semi Detached Home with Potential to Extend Further (subject to planning)
- Four Bedrooms
- Porch & Hallway
- Lounge Area & Dining Area
- Kitchen
- Guest W.C
- En Suite Shower Room & Family Bathroom
- Conservatory
- Driveway & Garage
- Close to Local Shops. Schools, and Transport Links
** SEMI DETACHED HOME ** FOUR BEDROOMS ** SOUGHT AFTER LOCATION ** SIDE GARAGE ** POTENTIAL TO EXTEND (subject to planning)
AN OPPORTUNITY TO PURCHASE THIS IDEAL FAMILY HOME WHICH IS SITUATED IN A VERY POPULAR LOCATION IN YARDLEY ! .... PROPERTIES ON THIS ROAD DO NOT STAY ON THE MARKET FOR LONG!!
This semi detached house is accessed via a DRIVEWAY providing parking and leading to a double glazed entrance porch, the accommodation comprises:- HALLWAY, LOUNGE / DINING ROOM, KITCHEN, W.C and CONSERVATORY and private mature rear garden. To the first floor, TWO DOUBLE BEDROOMS, SINGLE BEDROOM, FAMILY BATHROOM. To the second floor MASTER BEDROOM AND ENSUITE.
The property benefits from central heating and double glazing both where specified, GARAGE AND OUT BUILDING.
CALL OUR YARDLEY OFFICE ON 0121-783-3422 FOR A VIEWING NOW!
Energy Performance Rating D
Approach
Access is gained via pathway leading to :
Porch
Front door to:
Hallway
Stairs to the first floor, central heating radiator and doors off:
Lounge Area
3.40m x 3.35m (11'2 x 11)Double glazed bay window to front and central heating radiator, with arch to :
Dining Area
3.84m x 3.18m (12'7 x 10'5 )Double glazed patio door to rear and central heating radiator.
Kitchen
3.66m max/ 1.60m min x 3.35m max / 2.08m min (12 mDouble glazed window to rear, door to garden. Fitted with a range of wall and base units with work surface over incorporating stainless steel sink and drainer with mixer tap over, central heating radiator and door to:
W.C
Low level w.c, wash hand basin and plumbing for washing machine.
Conservatory
3.89m x 2.49m (12'9 x 8'2 )Double glazed double doors to side and double glazed windows to rear.
FIRST FLOOR
Landing
Double glazed window to side, stairs to second floor and doors off:
Bedroom
3.38m x 3.20m (11'1 x 10'6 )Double glazed bay window to front and central heating radiator.
Bedroom
3.94m x 3.20m (12'11 x 10'6 )Double glazed window to rear and central heating radiator.
Bedroom
2.26m x 2.08m (7'5 x 6'10)Double glazed window to front.
Bathroom
2.67m x 2.08m (8'9 x 6'10 )Double glazed frosted window to rear, suite comprising panelled bath, shower cubicle, low level w.c, pedestal wash hand basin and central heating radiator.
SECOND FLOOR
Landing
Door to:
Master Bedroom
4.27m x 3.48m (14 x 11'5 )Double glazed window to front and rear and central heating radiator.
En Suite
Double glazed frosted window to rear, low level w.c, wash hand basin, shower cubicle and heated towel rail.
OUTSIDE
Rear Garden
Being mainly laid to lawn with mature trees and shrubs. Separate outbuilding constructed of brick base with glass walls and roof.
Energy Efficiency and Environmental Impact

Although these particulars are thought to be materially correct their accuracy cannot be guaranteed and they do not form part of any contract.
Property data and search facilities supplied by www.vebra.com













