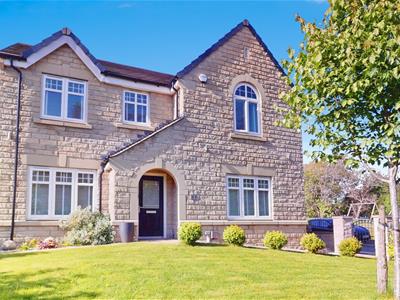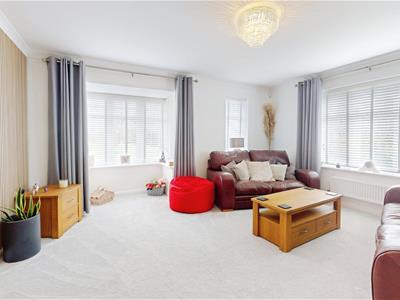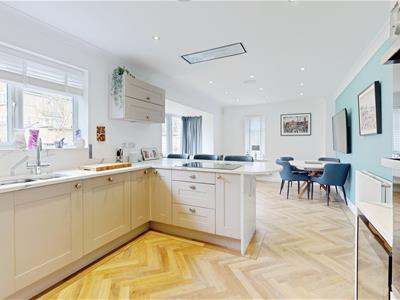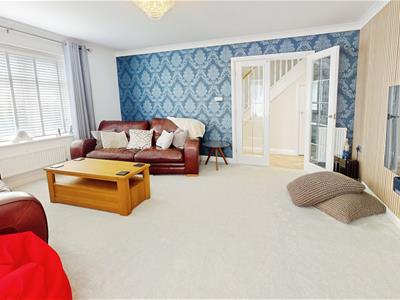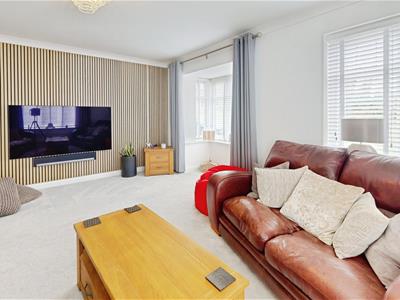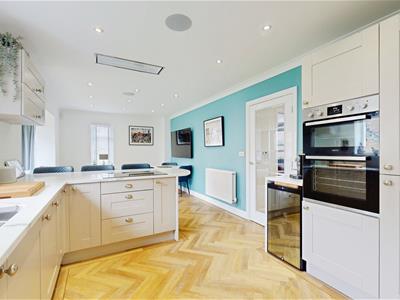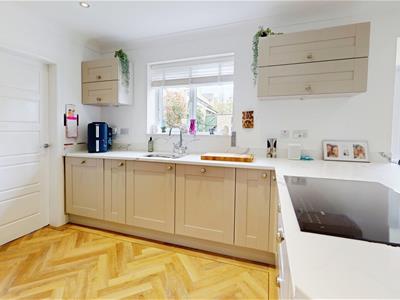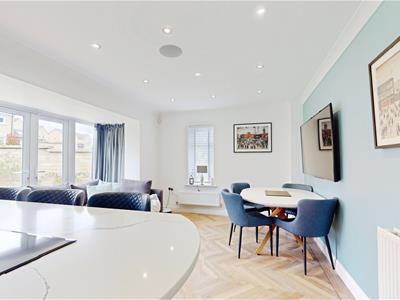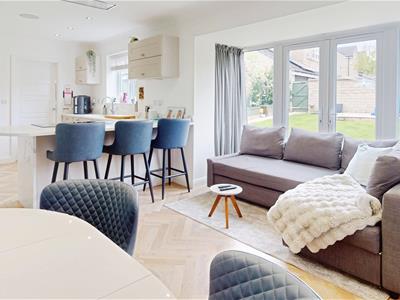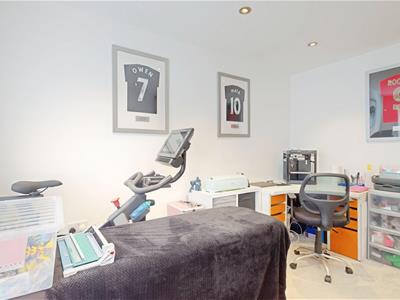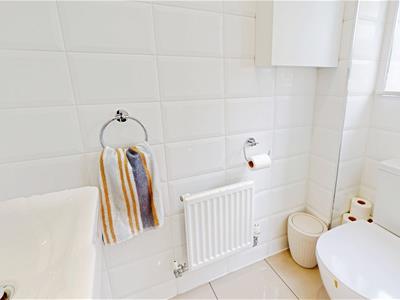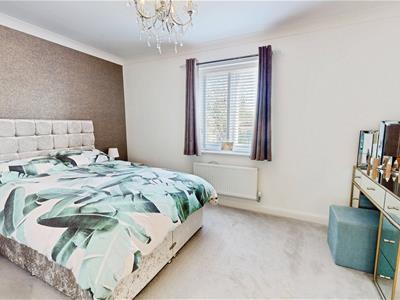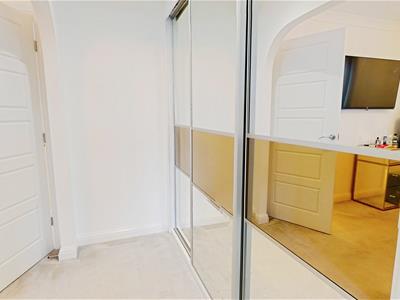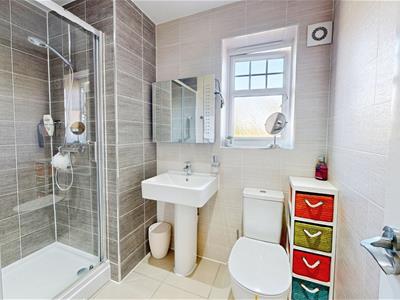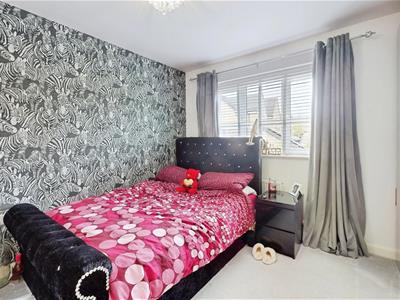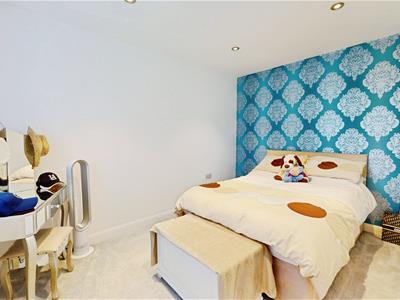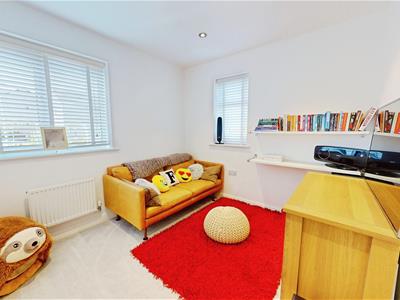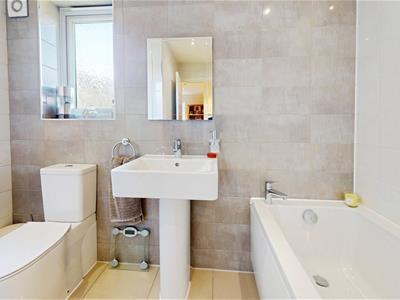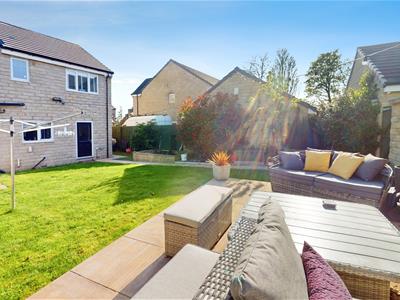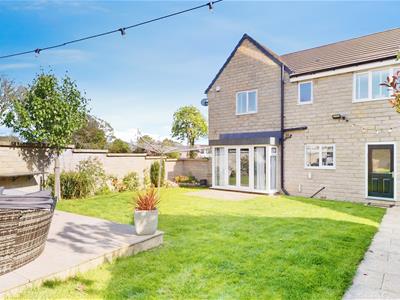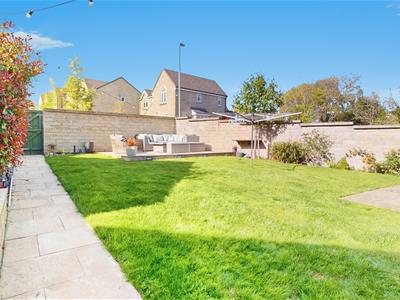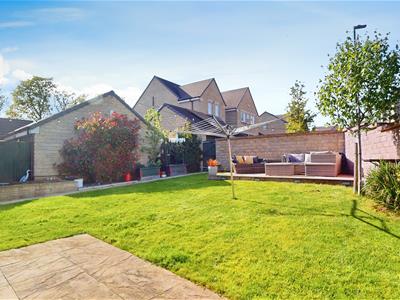
Hamilton Bower
Tel: 01422 20 45 45
9 Square
Northowram
Halifax
HX3 7HW
Moorbank Drive, Shelf, Halifax
Offers In The Region Of £550,000
4 Bedroom House - Detached
- FOUR BEDROOMS
- DETACHED
- LARGE PLOT
- EXCEPTIONAL FINISH
- POPULAR LOCATION
- DOUBLE GARAGE
- SOLAR PANELS
- POTENTIAL TO EXTEND
Splendid executive FOUR BEDROOM DETACHED family home located on this exclusive development in Shelf. The property sits on a good size plot with fabulous gardens to front and rear, ample off road parking and a double garage. Internal viewing is essential to appreciate the spacious living and high quality of finish throughout.
EPC RATING - B
COUNCIL TAX BAND - F
Moorbank Drive is an exclusive development of four and five bedroom detached homes offering spacious family living in a fantastic location off Green Lane in Shelf. The property offers high end fixtures and fittings throughout with spacious room sizes and a well thought out layout. Externally there are gardens to front and rear with a driveway leading to a double garage. There are fitted solar panels to the roof of the garage providing significant savings on the running costs at the property. This wonderful home would be of particular interest to family buyers given the design of the property and development and its close proximity to well regarded schools and transport links. The owners obtained planning permission for a two storey extension to the rear which runs to July 2025.
https://portal.calderdale.gov.uk/online-applications/applicationDetails.do?keyVal=RBEFC5DWISU00&activeTab=summary
GROUND FLOOR
ENTRANCE HALLWAY
Spacious entrance hallway with a useful under stairs storage cupboard. Herringbone style luxury vinyl flooring and a central heating radiator.
LOUNGE
Spacious lounge with three double glazed windows, one set within a bay. Feature panelling to one wall and two central heating radiators.
SITTING ROOM/OFFICE
Currently used as a home office and having a double glazed window and a central heating radiator. This room could be used as a snug, dining room, games room or ground floor bedroom.
DINING KITCHEN
A fabulous open plan kitchen/living/dining room which provides a fantastic family space and is the hub of this splendid home. The kitchen area is well equipped and thoughtfully planned with a range of fitted 'shaker' style wall and base units with quartz worksurfaces over which extends to provide breakfast bar seating. Integrated appliances include a dishwasher, fridge freezer, double electric oven, induction hob and recessed ceiling extractor fan. There is a bay with double glazed windows and patio doors opening to the rear garden. The room is finished with two further double glazed windows, two central heating radiators and herringbone style luxury vinyl flooring.
UTILITY ROOM
Well positioned utility area with a door to the rear. Herringbone style luxury vinyl flooring, plumbing for a washing machine and a central heating radiator. There are fitted wall and base units with quartz work surface over.
WC
Continuing through from the utility, a ground floor w.c with a hand wash basin and low flush toilet. Double glazed window, central heating radiator and tiled flooring.
FIRST FLOOR
LANDING
Generously sized landing area with a double glazed window, loft access and useful storage cupboard.
BEDROOM
Primary bedroom with a double glazed window and a central heating radiator. The room is open to...
DRESSING AREA
A dressing area with fitted mirrored wardrobes providing ample storage.
EN-SUITE
Fitted with a modern suite comprising of a low flush w.c, hand wash basin and a glass screened shower cubicle housing a shower unit. Tiled flooring, a double glazed window and a central heating radiator.
BEDROOM
Double bedroom to the rear elevation with a double glazed window and a central heating radiator.
BEDROOM
Double bedroom to the front elevation with a double glazed window and a central heating radiator.
BEDROOM
A fourth double bedroom, this one to the rear with two double glazed windows and a central heating radiator.
BATHROOM
House bathroom with a fitted suite in white comprising of a bath, low flush w.c and hand wash basin. There is the added benefit of a shower set within an enclosed cubicle. Double glazed window, central heating radiator and tiled flooring.
EXTERNAL
The property sits on a large plot with extensive lawn to the front with established plants, shrubs and trees. To the rear there is a well maintained garden with with lawn and two patio areas to enjoy the outdoor space. To the borders, an array of plants and shrubs and a pleasant water feature. Accessed to the back of the rear garden there is the driveway providing ample off road parking and access to the double garage.
Although these particulars are thought to be materially correct their accuracy cannot be guaranteed and they do not form part of any contract.
Property data and search facilities supplied by www.vebra.com
