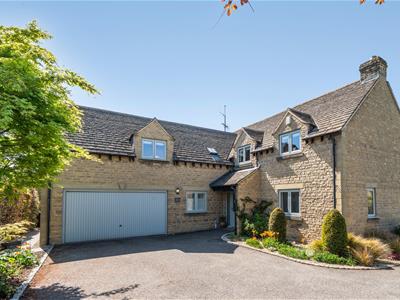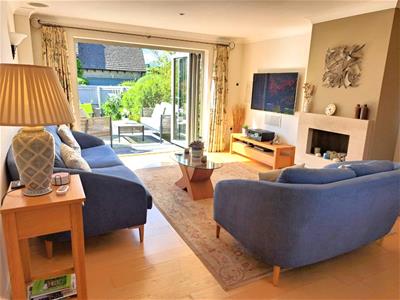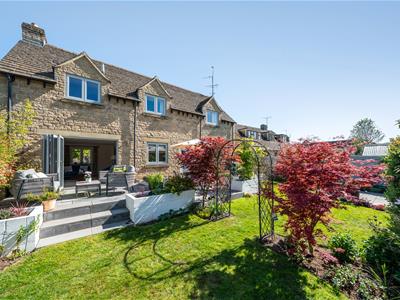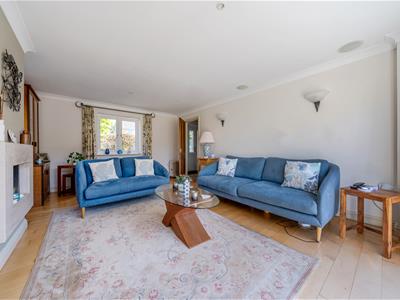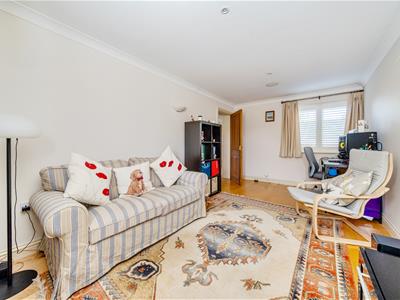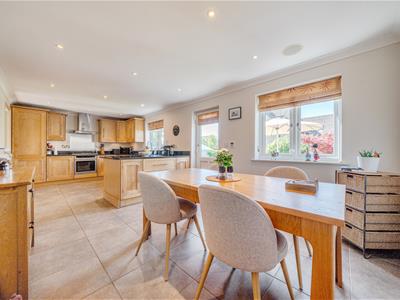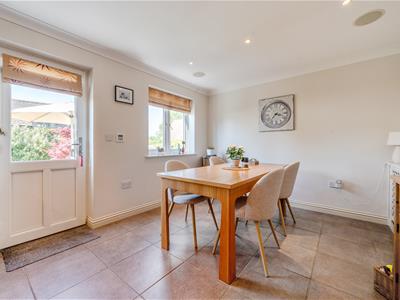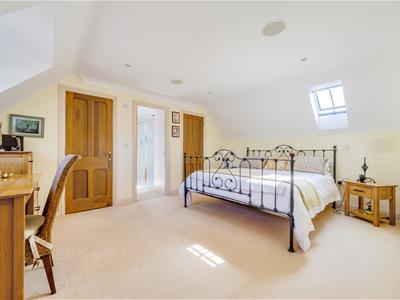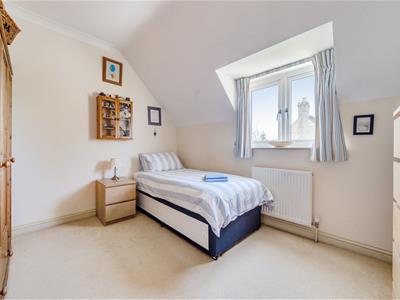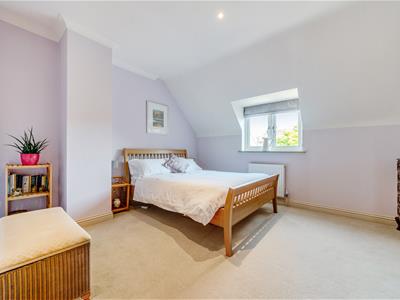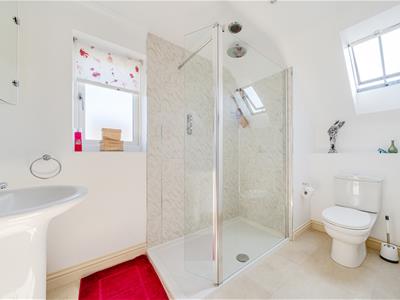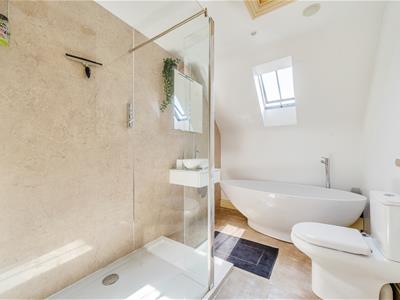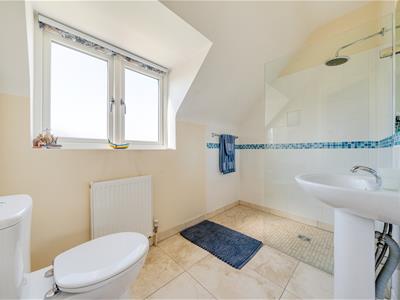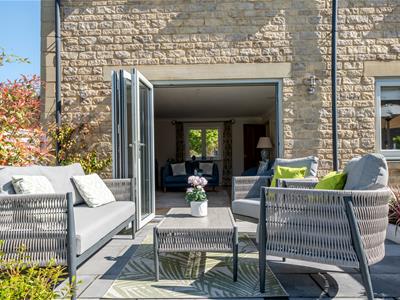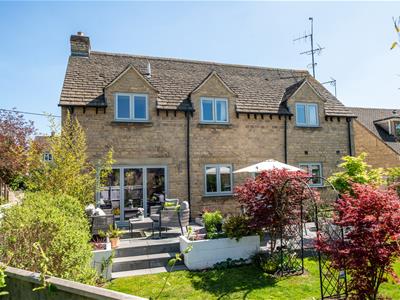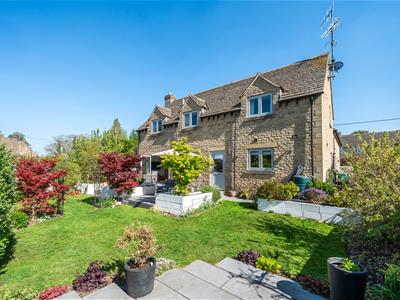
Tayler & Fletcher Limited
Tel: 01608 644 344
Fax: 01608 641 001
Finsbury House
Chipping Norton
Oxfordshire
OX7 5LS
Shipton Road, Ascott-Under-Wychwood, Chipping Norton
Guide Price £900,000
4 Bedroom House - Detached
Situated on the popular Shipton Road in the picturesque Cotswold village of Ascott-Under-Wychwood, this modern 4 bedroom detached house offers a perfect blend of comfort and style. Built in 2005, the property boasts a spacious layout with a beautiful landscaped garden, making it an ideal family home.
With four well-proportioned bedrooms and a study, there is ample space for family living or hosting guests. The three bathrooms ensure convenience for all, providing both privacy and comfort. The two inviting reception rooms offer versatile spaces that can be tailored to your needs, whether for relaxation, entertaining, or family gatherings.
LOCATION
Ascott-under-Wychwood is an attractive residential village, on the edge of the Cotswolds and is in an area of 'Outstanding Natural Beauty' in the Evenlode Valley. The village has a parish church, village hall with lots of clubs & social events, small private school, community shop and public house. It is well placed for Burford and Chipping Norton (both about 5 miles), Witney (6 miles), Oxford and Banbury (about 20 miles each) and Cheltenham (27miles) Main line trains (Paddington/Worcester) are available only 3 miles away at Charlbury. Ascott forms part of the 'The Wychwoods', thriving West Oxfordshire villages in the Cotswolds Area of Outstanding Natural Beauty. Shipton provides a range of local amenities including a village shop and post office, petrol station, The Wychwood Inn, The Lamb Inn and The Shaven Crown Hotel. Shipton also has a primary school, village hall and doctors surgery and there are further shops and services including a dentist and library in nearby Milton-under-Wychwood. A wider range of facilities may be found in the nearby market towns of Burford and Chipping Norton, while the area's larger commercial centres of Witney, Oxford and Cheltenham are within easy travelling distance with access to the motorway network via the A40 and the M4 to the south. There are main line rail services to London Paddington (80 minutes) from Charlbury and a request stop in the village itself.
DESCRIPTION
Beautifully presented and well maintained detached four bedroom family house with flexible well proportioned accommodation. The property was built 20 years ago by well known local builders, Empire Homes to an extremely high standard throughout. Features include under floor heating to the ground and individually zoned areas with heating controls, replacement windows and doors, re-fitted bathrooms and surround sound to ground floor. The outside space has been recently landscaped and has wealth of mature shrubs and plants. There is a double garage with parking for two cars outside.
ACCOMMODATION
GROUND FLOOR
Canopy porch with front door to
Entrance Hall - with stairs to first floor, under stairs cupboard, wooden flooring and door to
Sitting Room - Double aspect room with Bi-Fold doors to rear garden, wooden flooring, feature fireplace (currently not in use)
Dining Room/Family Room - wooden flooring, double aspect.
Cloakroom - WC and basin.
Kitchen/Diner - Fitted with a range of units including integrated appliances, wooden flooring, windows and door to rear.
Utility - with plumbing for washing machine, sink, gas fired boiler, door to side.
FIRST FLOOR
Galleried Landing - window to front.
Principle Bedroom - With window to front and side, walk in dressing room with shelving, door to Ensuite.
Guest Bedroom (2) - window to front, door to Ensuite.
Bedroom 3 - window to rear.
Bedroom 4 - window to rear.
Study - window to side.
Family Bathroom - Bath, shower, WC and basin.
OUTSIDE
To the front of the property is a double garage with electric up and over door to front, pedestrian door to rear, power and light.
Parking to the front of the garage. Mature flowers with plants and shrubs.
To the side of the property is pedestrian gated access leading to the rear garden which has recently been landscaped and includes tiled patio areas and mature shrubs and plants.
FIXTURES & FITTINGS
Only those specifically mentioned within the sale particulars are included in the sale. Please note that we have not tested the equipment, appliances and services in this property. Interested applicants are advised to commission the appropriate investigations before formulating their offer to purchase.
SERVICES
Mains Gas, Electricity, Water and Drainage are connected. Gas-fired central heating.
LOCAL AUTHORITY
West Oxfordshire District Council
Woodgreen
Witney
Oxfordshire
OX28 6NB
(Tel: 01993 861000)
www.westoxon.gov.uk
COUNCIL TAX
Council Tax band F. Rate Payable for 2025/ 2026 £3448.58
VIEWING
Viewing is strictly via the Sole Agents Tayler and Fletcher and prospective purchasers should satisfy themselves as to the accuracy of any particular point of interest before journeying to view.
Energy Efficiency and Environmental Impact
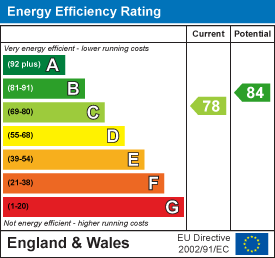
Although these particulars are thought to be materially correct their accuracy cannot be guaranteed and they do not form part of any contract.
Property data and search facilities supplied by www.vebra.com
