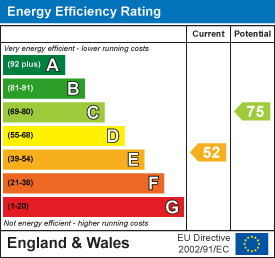
Megan Baker Estate Agents
Tel: 01983 280555
Fax: 01983295116
128 High Street
Cowes
Isle Of Wight
PO31 7AY
Victoria Road, Cowes
£225,000
2 Bedroom House - Terraced
- ARRANGED OVER THREE FLOORS
- REAR ACCESS ONTO ST MARYS ROAD
- FLEXIBLE LIVING ACCOMODATION
- CLOSE TO COWES TOWN
- STONES THROW FROM PUBLIC TRANSPORT
- KITCHEN/DINING ROOM
- TWO BEDROOMS
- EPC E-52
- COUNCIL TAX BAND B
- FREEHOLD
Two bedroom Period home, flexible living accommodation, let over three floors; close to Cowes town centre with rear access leading to St Marys Road. UPVC D/G and GCH; freehold EPC E-52
Located close to Cowes Town centre and conveniently positioned for public transport, this handsome two bedroom home is warmed by gas central heating; has UPVC double glazing and is arranged over three floors. A handy porch sits to the front of the home, leading through to the sitting room (which was originally a third bedroom) on the entrance level. There is a working open fireplace as a focal point and a pretty exposed brick wall to one side. This leads through to the main sitting room - a bright additional space with window to the rear overlooking the garden and beyond. Upstairs is a good size double room and a second smaller double, both with high ceilings and large windows. There is access to the loft from bedroom two, and a handy WC services both bedrooms. On the garden level there is a generous bathroom; a lovely kitchen/diner with feature fireplace; utility room and lean to conservatory. The pretty private garden has rear access leading onto St Marys Road. The property is well maintained and would make such a lovely home for a first time buyer, commuter or someone wanting to be close to the hustle and bustle of Cowes. Freehold. Council Tax Band - B. EPC E-52
ENTRANCE LEVEL
Entrance Porch
A handy space leading through to a UPVC front door.
Sitting Room:
 3.66m + bay x 3.48m (12'0" + bay x 11'5")Originally a third bedroom, the current owners have opened this space up to create a second sitting room with a large bay window to the front; exposed brick wall and working open fire. Opening to:
3.66m + bay x 3.48m (12'0" + bay x 11'5")Originally a third bedroom, the current owners have opened this space up to create a second sitting room with a large bay window to the front; exposed brick wall and working open fire. Opening to:
Living Room:
 4.39m max x 3.50m max (14'4" max x 11'5" max)With stairs down to the garden level; large window to the rear; pretty floral décor and stairs to:
4.39m max x 3.50m max (14'4" max x 11'5" max)With stairs down to the garden level; large window to the rear; pretty floral décor and stairs to:
FIRST FLOOR
First floor landing
Leading to...
Bedroom One
3.60m max x 3.48m max (11'9" max x 11'5" max)Decorated in a floral wallpaper with a built in storage cupboard and large window to rear.
Bedroom Two
 2.96m max x 2.71m (9'8" max x 8'10")With window to the front and alcove with loft access.
2.96m max x 2.71m (9'8" max x 8'10")With window to the front and alcove with loft access.
Claokroom:
 1.66m max x 0.70m max (5'5" max x 2'3" max)Handy upstairs WC (Saniflo system) with wash hand basin.
1.66m max x 0.70m max (5'5" max x 2'3" max)Handy upstairs WC (Saniflo system) with wash hand basin.
GARDEN LEVEL
Bathroom
 3.04m max x 2.78m max (9'11" max x 9'1" max)With grey effect laminate flooring, suite of WC, wash hand basin and bath with electric shower over. Large storage cupboard and extractor fan.
3.04m max x 2.78m max (9'11" max x 9'1" max)With grey effect laminate flooring, suite of WC, wash hand basin and bath with electric shower over. Large storage cupboard and extractor fan.
Kitchen/Dining:
 4.37m max x 3.49m max (14'4" max x 11'5" max)A well proportioned room with space for a dining table and feature fireplace. Fitted with a range of cream units with stainless steel sink and drainer set under a rear facing window. Door to:
4.37m max x 3.49m max (14'4" max x 11'5" max)A well proportioned room with space for a dining table and feature fireplace. Fitted with a range of cream units with stainless steel sink and drainer set under a rear facing window. Door to:
Utility Room
 3.65m max x 2.3m max (11'11" max x 7'6" max)A great additional room with second stainless steel sink and spaces for appliances. Door to:
3.65m max x 2.3m max (11'11" max x 7'6" max)A great additional room with second stainless steel sink and spaces for appliances. Door to:
Lean-To Conservatory
 3.55m x 1.39 (11'7" x 4'6")A pretty room overlooking the garden with space for coats and shoes. Door leading out.
3.55m x 1.39 (11'7" x 4'6")A pretty room overlooking the garden with space for coats and shoes. Door leading out.
Garden
A low maintenance garden with large shed to rear and handy rear access leading onto St Marys Road.
Disclaimer
These particulars are issued in good faith, but do not constitute representation of fact or form any part of any offer or contract. The Agents have not tested any apparatus, equipment, fittings or services and room measurements are given for guidance purposes only. Where maximum measurements are shown, these may include stairs and measurements into shower enclosures; cupboards; recesses and bay windows etc. Any video tour has contents believed to be accurate at the time it was made but there may have been changes since. We will always recommend a physical viewing wherever possible before a commitment to purchase is made.
Energy Efficiency and Environmental Impact

Although these particulars are thought to be materially correct their accuracy cannot be guaranteed and they do not form part of any contract.
Property data and search facilities supplied by www.vebra.com







