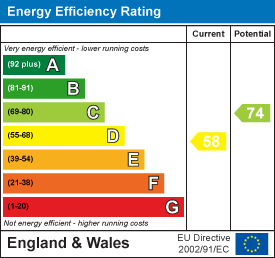
4 Wellgate
Clitheroe
Lancashire
BB7 2DP
Colthirst Drive, Clitheroe
£210,000
2 Bedroom House - End Terrace
- Tenure Freehold
- Council Tax Band B
- EPC Rating D
- Off Road Parking
- Ideal First Time Buy Or Home For Small Family
- Two Generously Sized Bedrooms
- Ample Indoor And Outdoor Space
- Fitted Kitchen And Three Piece Bathroom Suite
- Close Proximity To local Amenities
- Easy Access To Major Commuter Routes
ENVIABLE TWO BEDROOM END TERRACE PROPERTY
Located in the charming area of Clitheroe, this delightful end-terrace house on Colthirst Drive offers a perfect blend of modern living and comfort. The property features two spacious bedrooms, making it an ideal home for couples, small families, or those seeking a peaceful retreat.
Upon entering, you are greeted by a contemporary open-plan lounge that seamlessly flows into a bright conservatory, creating an inviting space for relaxation and entertaining. The layout is designed to maximise natural light, ensuring a warm and welcoming atmosphere throughout the day.
The property boasts a well-appointed bathroom, catering to all your needs, while the low-maintenance rear garden provides a private outdoor space for enjoying the fresh air without the hassle of extensive upkeep. Additionally, the front garden features a driveway, offering convenient off-road parking for your vehicle.
Situated in a great location, this home is close to local amenities, schools, and parks, making it a desirable choice for those who appreciate community living. With its modern features and practical layout, this end-terrace house is a wonderful opportunity for anyone looking to settle in the picturesque town of Clitheroe. Don’t miss the chance to make this lovely property your new home.
Ground Floor
Entrance
Composite frosted door to hall.
Hall
2.84m x 1.80m (9'4 x 5'11)Wood effect lino flooring, upright central heating radiator, stairs to first floor, open to kitchen and door reception room.
Kitchen
2.03m x 2.82m (6'8 x 9'3)UPVC double glazed window, panel wall and base units, marble effect work top, integrated oven, four ring gas hob, tiled splash back, extractor hood, stainless steel sink and drainer with mixer tap, plumbed for washing machine, space for fridge freezer and wood effect flooring.
Reception Room
4.42m x 3.91m (14'6 x 12'10)UPVC double glazed window, central heating radiator, wood effect lino and open to conservatory.
Conservatory
3.48m x 3.05m (11'5 x 10')UPVC double glazed windows, polycarbonate roof, central heating radiator, wood effect lino and UPVC double glazed French doors to rear.
First Floor
Landing
1.98m x 1.96m (6'6 x 6'5)Loft access, smoke alarm, doors to two bedrooms and bathroom.
Bedroom One
3.91m x 2.67m (12'10 x 8'9)Two UPVC double glazed windows, central heating radiator and storage.
Bedroom Two
3.94m x 2.34m (12'11 x 7'8)UPVC double glazed window, central heating radiator and storage.
Bathroom
1.96m x 1.88m (6'5 x 6'2)UPVC frosted window, central heating towel rail, pedestal wash basin with mixer tap, dual flush WC, panel bath with mixer tap, overhead, direct feed rainfall shower with rinse head, part PVC elevation, extractor fan and vinyl flooring.
External
Front
Bedding areas, mature shrubs, paved drive and stone chippings.
Rear
Stone chippings.
Energy Efficiency and Environmental Impact

Although these particulars are thought to be materially correct their accuracy cannot be guaranteed and they do not form part of any contract.
Property data and search facilities supplied by www.vebra.com



















