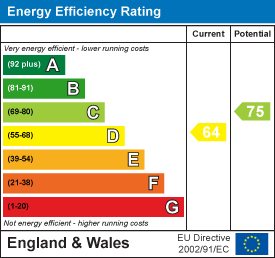
Pearson Keehan
Tel: 01273 206999
95 Portland Road
Hove
BN3 5DP
Norman Crescent, Shoreham-By-Sea
Asking price £800,000 Sold (STC)
5 Bedroom House - Detached
- Exceptional Five Bedroom Detached Family Home Backing on to Buckingham Park
- Highly Sought-After Address in Quiet Cul-de-Sac
- Spacious & Versatile Accommodation
- Off Street Parking & Garage
- Delighful and Secluded Private Garden
- Two Luxury Bathrooms (One En Suite to Principle Bedroom)
- Close to Well-Regarded Local Schools
- Shoreham Station is Just a 10 Minute Walk Away
- Shoreham Town Centre Within Easy Reach
- No Chain
Guide Price £800,000 - £850,000 An exceptional five-bedroom detached family residence, beautifully presented and generously proportioned, set within a peaceful and exclusive cul-de-sac in one of Shoreham’s most desirable locations.
With striking curb appeal, this elegant home immediately impresses with a spacious and welcoming entrance hall that sets the tone for the rest of the property.
On the ground floor, a cloakroom is conveniently located off the hallway. To the front of the house, a bright and airy bay-fronted kitchen/dining room enjoys an abundance of natural light, creating an ideal space for family meals and entertaining. At the rear, the cosy living room features a log-burning stove, offering a perfect retreat for relaxation. French doors lead into a conservatory, which in turn provides access to a utility room and a versatile guest bedroom. This extended area has been thoughtfully used as a playroom and home office by the current owners, and offers potential for conversion into a self-contained annexe if desired.
Upstairs, a galleried landing leads to a luxurious principal bedroom with an en-suite shower room. Three further double bedrooms and a stylish family bathroom—complete with underfloor heating—offer ample accommodation for a growing family. There is also potential to convert the loft, as has been done with similar properties on the street.
Outside, backing on to the popular Buckingham Park, the private garden is mainly laid to lawn with some lovely mature planted borders. A composite decked area provides a place to relax in the sunshine or enjoy some outside dining.
To the front, a blocked paved driveway provides off-street parking for numerous cars and access to the garage.
Energy Efficiency and Environmental Impact

Although these particulars are thought to be materially correct their accuracy cannot be guaranteed and they do not form part of any contract.
Property data and search facilities supplied by www.vebra.com










































