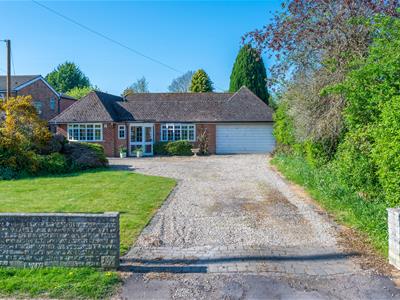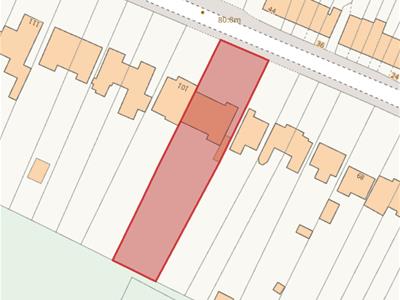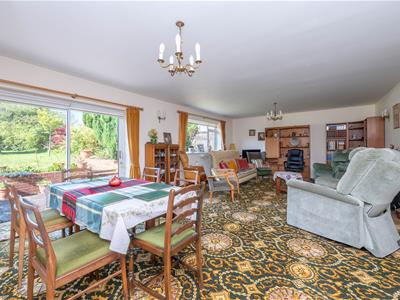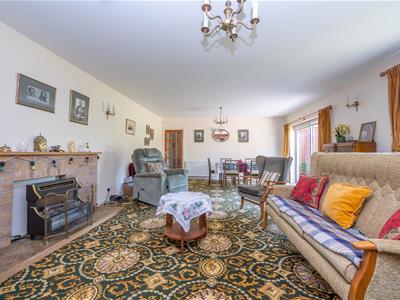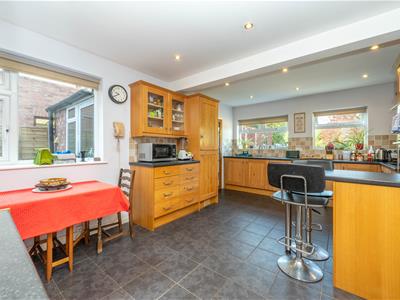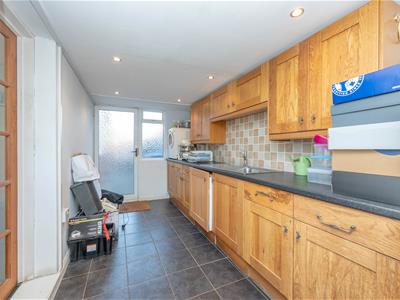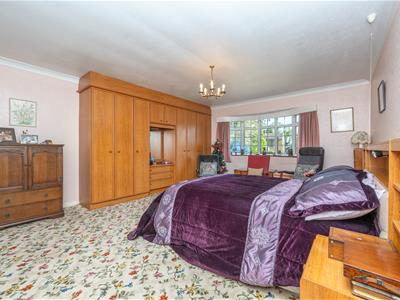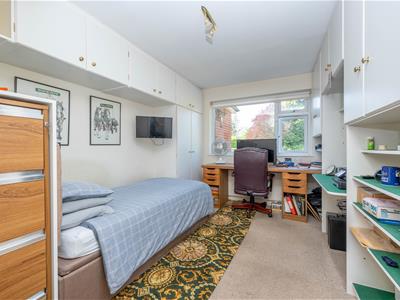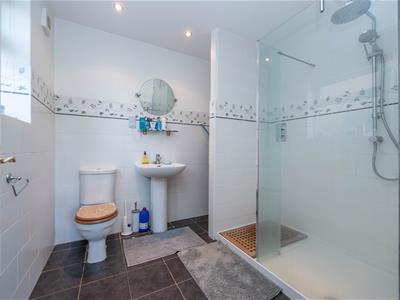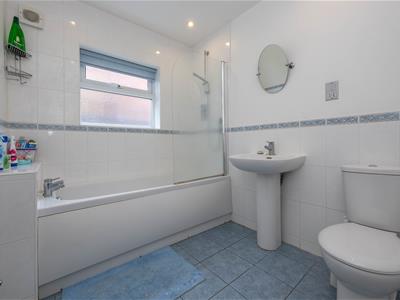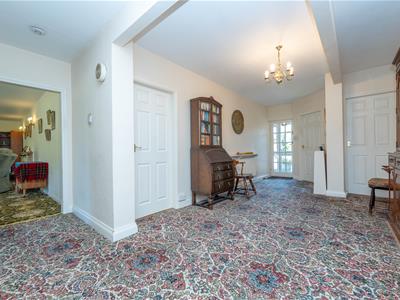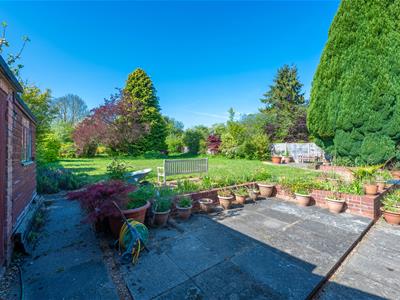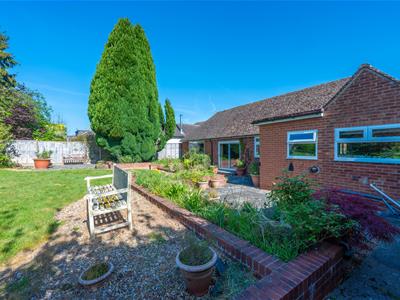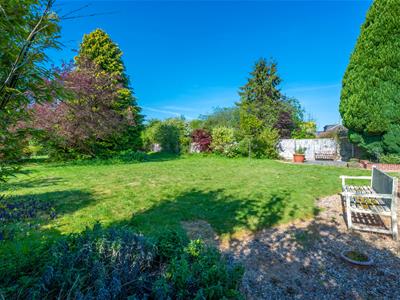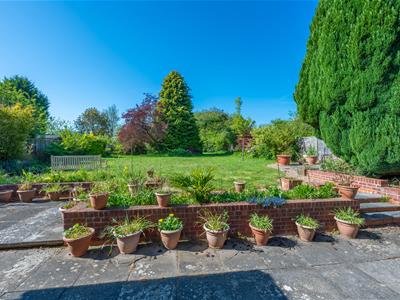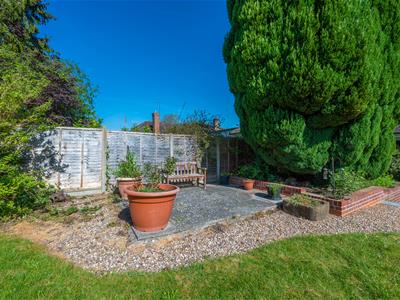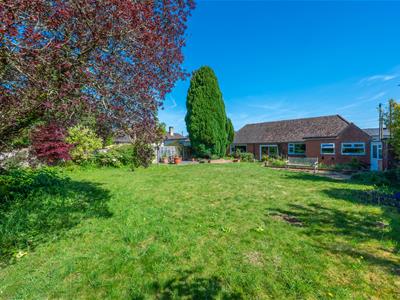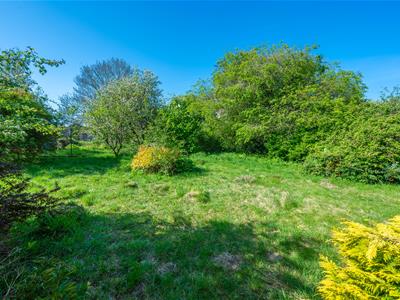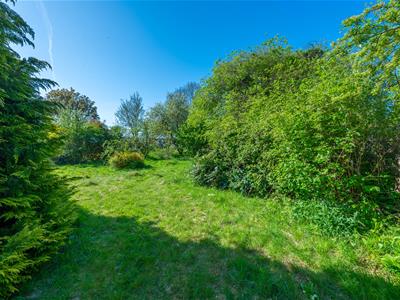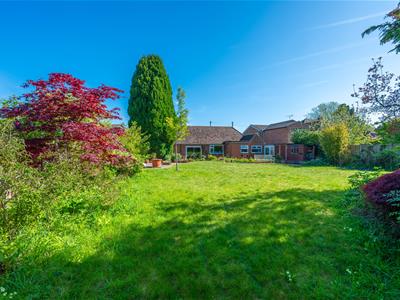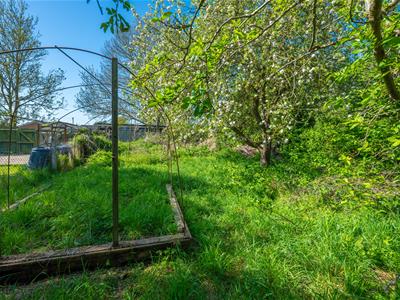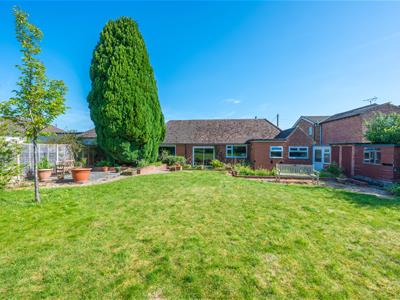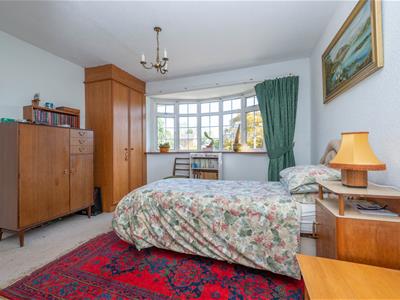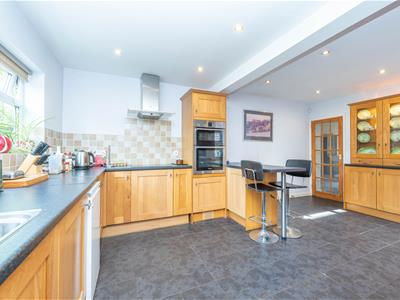Aston Cantlow Road, Wilmcote, Stratford-Upon-Avon
Guide Price £600,000 Under Offer
3 Bedroom Bungalow - Detached
- Detached Spacious Bungalow
- Generously Sized Plot
- Three Bedrooms
- Southerly Facing Rear Garden
- Double Garage & Ample Parking
- No Upward Chain
- EPC Rating: F
An excellent opportunity to purchase a spacious bungalow in the sought-after village of Wilmcote. This centrally located property boasts a large gravel driveway and a sizeable front garden, mostly lawned with shrubbery, and is nicely set back from the road.
The single-story layout includes three bedrooms, a family bathroom, a large living room with views of the rear garden, an open-plan kitchen and dining room, and a separate utility room.
The rear of the property features a generously sized, mature garden that is mainly laid to lawn, complete with a patio area and well-established borders.
This property is being offered for sale with no upward chain.
Hallway
3m x 6.55m (9'10" x 21'5")A spacious hallway with doors giving access to all rooms, including a cloakroom and an airing cupboard housing a hot water cylinder.
Living Room
8m x 4.8m (26'2" x 15'8")Having double glazed sliding doors allowing access to the rear garden and a large window. Brick built fireplace, ceiling and wall lights.
Kitchen/Dining Room
3.73m x 5.4m (12'2" x 17'8")Having a ceramic tiled floor, a range of wall and base units with laminate worktops over. Integral appliances to include; double oven, fridge freezer, four ring electric hob with extractor fan over and a stainless steel sink with mixer tap over. An under counter oil fired boiler. Three UPVC double glazed windows, a large larder and doorway leading to;
Utility Room
2.12m x 5.3m (6'11" x 17'4")Having a ceramic tiled floor, a range of wall and base units with laminate worktops over, a stainless steel sink with mixer tap over and an intergrated washing machine. Double glazed door leading to the front and a UPVC double glazed door leading to the rear garden.
Bedroom One
4.44m x 5.67m (into bay) (14'6" x 18'7" (into bay)A grand master bedroom, having a walk-in bay window, a range of fitted wardrobes and drawers.
Bedroom Two
3.64m x 3.5m (into bay) (11'11" x 11'5" (into bay)A generously sized double bedroom, having a walk-in bay window to the front elevation and doorway leading to;
En-suite Shower Room
2.5m x 2.4m (8'2" x 7'10")Having a ceramic tiled floor, a double walk-in shower with rainfall shower and hand held shower head. Tiles to half height, heated towel rail, WC and hand basin. Frosted UPVC double glazed window to the side elevation.
Bedroom Three
3.16m x 3.7m (10'4" x 12'1")A double bedroom with a range of fitted cupboards and wardrobes. A UPVC double glazed window to the rear elevation.
Family Bathroom
2.58m x 2m (8'5" x 6'6")Having cermaic tiles to the floor and half height on the walls, a WC, hand basin and bath with shower over.
Outside
The southerly facing garden which is approximately 50m in length, being mainly laid to lawn with a patio area, a brick built coal shed and many shrubs and plants.
To the front is a large gravel driveway, providing parking for several vehicles and a foregarden with mature shrubs.
Double Garage
4.62m x 5.2m (15'1" x 17'0")Having an electric up and over door with hatch providing access to storage.
Additional Information
Services:
Mains drainage, electricity and water are connected to the property. Heating is oil fired.
Flood Risk:
This location is in 'Flood Zone 1' (Low Probability). For more information, please visit: https://www.gov.uk/check-long-term-flood-risk.
Tenure:
The property is Freehold. Vacant possession will be given upon completion of the sale.
Broadband:
Superfast broadband speed is available in the area, with predicted highest available download speed 59 Mbps and highest available upload speed 11 Mbps. For more information visit: https://checker.ofcom.org.uk/.
Council Tax:
Stratford-on-Avon District Council - Band F
Fixtures & Fittings:
All those items mentioned in these particulars will be included in the sale, others, if any, are specifically excluded.
Viewing:
Strictly by prior appointment with Earles (01789 330 915/01564 794 343).
Earles is a Trading Style of 'John Earle & Son LLP' Registered in England. Company No: OC326726 for professional work and 'Earles Residential Ltd' Company No: 13260015 Agency & Lettings. Registered Office: Carleton House, 266 - 268 Stratford Road, Shirley, West Midlands, B90 3AD.
Energy Efficiency and Environmental Impact
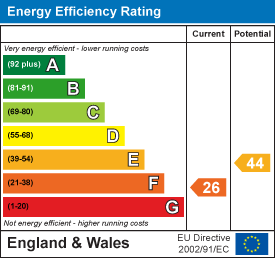
Although these particulars are thought to be materially correct their accuracy cannot be guaranteed and they do not form part of any contract.
Property data and search facilities supplied by www.vebra.com

