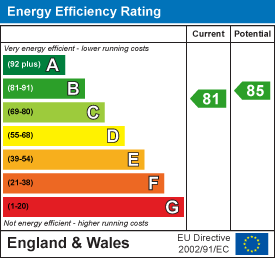
11 Cheapside
Spennymoor
DL16 6QE
Rushyford Drive, Chilton
£239,500 Sold (STC)
4 Bedroom House - Detached
- FOUR BEDROOM DETACHED HOUSE
- Built by Avant Homes
- GAS CENTRAL HEATING
- UPVC DOUBLE GLAZING
- OPEN PLAN FRONT GARDEN
- DOUBLE WIDTH DRIVE
- GARAGE
- ENCLOSED REAR GARDEN
- EPC Rating TBC
- Council Tax Band D
Robinsons are delighted to offer to the market this perfect & lovely FOUR BEDROOM DETACHED HOUSE built by Avant Homes to a very high specification. The property is located on this popular development with excellent transport links to nearby Durham, Darlington and the A1 motorway, local schools, shops and amenities are also close by. Presented in good decorative order throughout the property benefits from UPVC DOUBLE GLAZING and GAS CENTRAL HEATING.
Briefly comprises of; SPACIOUS ENTRANCE HALL, CLOAKROOM W/C, LOUNGE, LARGE L-SHAPED KITCHEN/DINING ROOM with bi-folding doors giving access to the rear garden. Whilst to the first floor spacious landing incorporating FOUR BEDROOMS, MASTER BEDROOM with EN-SUITE and FAMILY BATHROOM. Externally there is an OPEN PLAN FRONT GARDEN, DOUBLE WIDTH DRIVE providing OFF-STREET PARKING, GARAGE and ENCLOSED REAR GARDEN. In more detail the accommodation comprises of;
EPC Rating TBC
Council Tax Band D
Hallway
 Radiator, stairs to the first floor, access to the garage, utility cupboard with plumbing for a washing machine.
Radiator, stairs to the first floor, access to the garage, utility cupboard with plumbing for a washing machine.
W/C
 W/C, wash hand basin, tiled surround, radiator, extractor fan, spotlights, radiator.
W/C, wash hand basin, tiled surround, radiator, extractor fan, spotlights, radiator.
Lounge
 4.34m x 3.53m (14'3 x 11'7)UPVC window, radiator, quality flooring.
4.34m x 3.53m (14'3 x 11'7)UPVC window, radiator, quality flooring.
Kitchen/Diner
 5.18m x 4.85m max points (17'0 x 15'11 max points)Modern wall and base units, integrated fridge freezer, oven, hob, extractor fan, dishwasher, microwave, stainless steel sink with mixer tap and drainer, uPVC window, radiator, space for dining room table, spotlights, bi-folding doors overlooking the rear garden.
5.18m x 4.85m max points (17'0 x 15'11 max points)Modern wall and base units, integrated fridge freezer, oven, hob, extractor fan, dishwasher, microwave, stainless steel sink with mixer tap and drainer, uPVC window, radiator, space for dining room table, spotlights, bi-folding doors overlooking the rear garden.
Landing
 Quality flooring, loft access, radiator, storage cupboard, uPVC window.
Quality flooring, loft access, radiator, storage cupboard, uPVC window.
Bedroom One
 3.71m x 3.28m max points (12'2 x 10'9 max points)UPVC window, radiator, fitted wardrobes, spotlights.
3.71m x 3.28m max points (12'2 x 10'9 max points)UPVC window, radiator, fitted wardrobes, spotlights.
En-suite
 Double walk in shower, w/c, wash hand basin, chrome towel radiator, partly tiled, spotlights, extractor fan, uPVC window.
Double walk in shower, w/c, wash hand basin, chrome towel radiator, partly tiled, spotlights, extractor fan, uPVC window.
Bedroom Two
 3.56m x 3.00m (11'8 x 9'10)UPVC window, radiator, quality flooring.
3.56m x 3.00m (11'8 x 9'10)UPVC window, radiator, quality flooring.
Bedroom Three
 2.97m x 2.97m (9'9 x 9'9)UPVC window overlooking the rear garden, radiator, quality flooring.
2.97m x 2.97m (9'9 x 9'9)UPVC window overlooking the rear garden, radiator, quality flooring.
Bedroom Four
 2.97m x 2.84m (9'9 x 9'4)UPVC window, radiator, quality flooring.
2.97m x 2.84m (9'9 x 9'4)UPVC window, radiator, quality flooring.
Bathroom
 Panelled bath, wash hand basin, w/c, chrome towel radiator, uPVC window, spotlights, extractor fan.
Panelled bath, wash hand basin, w/c, chrome towel radiator, uPVC window, spotlights, extractor fan.
Externally
To the front elevation, there is a well presented garden and driveway leading to the garage. While to the rear, there is a good sized garden and patio area.
Agent Notes
Electricity Supply: Mains
Water Supply: Mains
Sewerage: Mains
Heating: Gas Central Heating
Broadband:
Mobile Signal
Tenure: Freehold
Council Tax: Durham County Council, Band D - Approx. £2,555.93
Energy Rating: TBC
Disclaimer: The preceding details have been sourced from the seller and OnTheMarket.com. Verification and clarification of this information, along with any further details concerning Material Information parts A, B & C, should be sought from a legal representative or appropriate authorities. Robinsons cannot accept liability for any information provided.
Energy Efficiency and Environmental Impact

Although these particulars are thought to be materially correct their accuracy cannot be guaranteed and they do not form part of any contract.
Property data and search facilities supplied by www.vebra.com










