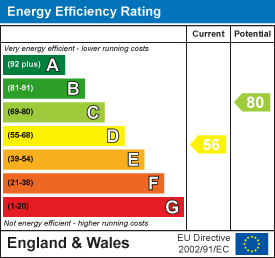
54 Liverpool Road
Crosby
Liverpool
L23 5SG
Somerset Road, Brighton-Le-Sands, Liverpool
£310,000 Sold (STC)
3 Bedroom House - Semi-Detached
- Three Bedroom Semi-Detached Family Home
- Beautifully Decorated Throughout
- Off Road Parking With Private Rear Garden
- Ideal For First Time Buyers
- Close To Local Amenities And Transport Links
Nestled on Somerset Road in the charming area of Brighton-Le-Sands, Liverpool, this beautifully decorated three-bedroom semi-detached family home presents an excellent opportunity for first-time buyers. The property boasts two inviting reception rooms, providing ample space for relaxation and entertaining guests.
The heart of the home is the spacious kitchen/diner, which is perfect for family meals and gatherings. The well-appointed kitchen offers a delightful space for culinary creativity, while the dining area allows for enjoyable family moments.
Upstairs, you will find three comfortable bedrooms, each designed to provide a peaceful retreat at the end of the day. The property also features a well-maintained bathroom, ensuring convenience for the whole family.
One of the standout features of this home is the large rear garden, which offers a wonderful outdoor space for children to play, gardening enthusiasts to flourish, or simply for enjoying the fresh air on sunny days.
This property is not only a lovely family home but also a fantastic investment for those looking to enter the housing market. With its attractive decor and ample living space, this semi-detached house is sure to impress. Don't miss the chance to make this delightful property your own.
Ground Floor
Entrance Hall
1.78m x 3.91m (5'10 x 12'10)Wooden framed frosted single glazed door and windows to front elevation, UPVC frosted double glazed window to side elevation, radiator, hardwood parquet flooring, picture rail, downlights, storage cupboard, under stairs utility with plumbing for white goods, combi boiler.
Lounge
4.06m x 3.18m (13'3" x 10'5")UPVC double glazed bay style window to front elevation with feature frosted inlay, hardwood parquet flooring, log burner fire with oak hearth, picture rail.
Kitchen/Diner
5.08m x 4.42m (16'08 x 14'06)UPVC double glazed window and double doors to rear elevation, hardwood parquet flooring, range of wall and base units, integrated induction hob and oven with extractor fan, sink with chrome mixer tap, fridge, freezer, dishwasher, downlights, air con system, anthracite radiator.
First Floor
Landing
1.80m x 2.39m (5'11 x 7'10)Carpeted stairs, wooden framed frosted single glazed feature window to side elevation, picture rail, loft access, air con system.
Bedroom One
3.18m x 4.01m (10'05 x 13'02)UPVC double glazed part bay style window with feature inlay to front elevation, carpeted flooring, radiator, picture rail.
Bedroom Two
3.61m x 2.84m (11'10 x 9'04)UPVC double glazed window to rear elevation, carpeted flooring, radiator, fitted wardrobes, picture rail
Bedroom Three
1.80m x 3.05m (5'11 x 10'0)UPVC double glazed bay style window with feature inlay to front elevation, carpeted flooring, radiator, storage cupboard.
Bathroom
2.13m x 1.78m (7'0 x 5'10)UPVC frosted double glazed window to side elevation, chrome towel rail, bath with rainfall shower head, WC, wash hand basin, full tiled.
Externally
Front Garden
Gravel driveway, side access, external vestibule, outside lights, tiled flooring in Vestibule.
Rear Garden
Indian stone patio, side access, gravel borders, raised sleeps, outbuildings, mainly laid to lawn, side access, rear decking area.
Energy Efficiency and Environmental Impact

Although these particulars are thought to be materially correct their accuracy cannot be guaranteed and they do not form part of any contract.
Property data and search facilities supplied by www.vebra.com

















