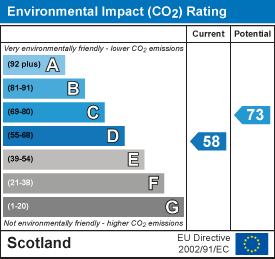2 Borlum Road, Inverness
Offers Over £239,000
2 Bedroom Bungalow - Detached
An immaculate two bedroomed, detached bungalow with an integral garage and driveway, located in the well sought after area of Holm.
PROPERTY
Viewing of 2 Borlum Road is recommended to be able to appreciate the accommodation on offer, as well as the size of the plot it occupies. Located in the sought-after area of Holm, this substantial, two bedroomed detached bungalow will appeal to a variety of potential purchasers and offers a wealth of features including gas central heating, double glazed windows, oak doors, an integral garage, off-street parking, and well-proportioned accommodation that is spread over one floor. Inside comprises an entrance vestibule and entrance hall, a bright and spacious lounge with a feature electric fire, a modern kitchen/breakfast room, and a rear hall which gives access to the integral garage, a shower room and the rear elevation. Completing the accommodation are the two double bedrooms, one which benefits from en-suite shower room and conservatory, and the other which is currently being utilised as a formal dining room. The kitchen/breakfast room provides space for a table and chairs, and is fitted with wall and base mounted units with worktops and splashback tiling, a double, stainless steel sink with mixer tap and drainer, and the integrated goods include an electric oven and grill, an electric hob with extractor fan over and a washing machine. Both the shower rooms are modern and both feature wash hand basins, WC’s, bidets, and tiled shower cubicles with main shower.
Externally, the property has gardens to the front and rear elevations. The front garden is laid to lawn with mature plants, with a driveway leading to the garage that has an up and over door, power, lighting, base mounted units with a stainless steel sink and mixer tap. The rear garden is a generous size, and feature matures plants and shrubs. It is fully enclosed by timber fencing, and is combination of lawn and gravel, with a well placed patio area. Sited here is a timber shed, which is included in the sale.
The property is situated in the rarely available Holm district of Inverness. Holm Primary school is within close proximity, along with the community gardens located at Ness Side. Local amenities include a post office, supermarket, petrol station and regular bus services into Inverness city centre where a more comprehensive range of amenities can be found including high street shops, the Eastgate Shopping Centre, train station, post office, a bus station, public houses, hotels, and restaurants.
ENTRANCE VESTIBULE
approx 1.91m x 1.93m (approx 6'3" x 6'3")
ENTRANCE HALL
LOUNGE
approx 5.44m x 3.25m (approx 17'10" x 10'7")
KITCHEN/BREAKFAST ROOM
approx 4.83m x 3.00m (approx 15'10" x 9'10")
REAR HALL
SHOWER ROOM
approx 2.15m x 1.39m (approx 7'0" x 4'6")
BEDROOM ONE
approx 3.87m x 3.48m (approx 12'8" x 11'5")
CONSERVATORY
approx 2.60m x 2.92m (approx 8'6" x 9'6")
WET ROOM
approx 2.28m x 1.92m (approx 7'5" x 6'3")
BEDROOM TWO/DINING ROOM
approx 2.72m x 3.50m (approx 8'11" x 11'5")
GARAGE
approx 3.97m x 3.14m (approx 13'0" x 10'3")
SERVICES
Mains water, gas, electricity, and drainage.
EXTRAS
All fitted floor coverings, curtains and blinds. Some items of furniture are available under separate negotiation.
HEATING
Gas central heating.
GLAZING
Double glazed windows throughout.
COUNCIL TAX BAND
D
VIEWING
Strictly by appointment via Munro & Noble Property Shop - Telephone 01463 22 55 33.
ENTRY
By mutual agreement.
HOME REPORT
Home Report Valuation - £240,000.
A full Home Report is available via Munro & Noble website.
Energy Efficiency and Environmental Impact


Although these particulars are thought to be materially correct their accuracy cannot be guaranteed and they do not form part of any contract.
Property data and search facilities supplied by www.vebra.com























