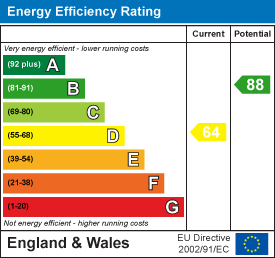5 The Mall,
Salendine Shopping Centre,
144 Moor Hill Road
Salendine Nook
Huddersfield
HD3 3XA
Temple Street, Lindley, Huddersfield
Per month £750 p.c.m. To Let
2 Bedroom House - Mid Terrace
Positioned in the centre of this well-regarded and popular village is this two-bedroomed back-to-back cottage, ideally placed for amenities on the village main street, local schools, hospital and perfectly positioned for motorway access. Enjoying a courtyard-style setting on a no-through road, the property has gas-fired central heating system and uPVC double glazing. The accommodation comprises an open plan living kitchen, a useful cellar, two first floor bedrooms and a bathroom with a white three-piece suite. Externally, parking is informal within the cobbled courtyard and local parks and open spaces are only a short distance away in the village centre. A highly accessible and well-regarded location for all age groups.
Entrance
An external composite door with an opaque glazed panel gives access to the open plan living kitchen.
Living Kitchen
This is a characterful open plan room with exposed stonework to one wall, two ceiling beams and a feature has been made of the fireplace with exposed stonework and a deep stone flagged hearth. The kitchen area is positioned at the front of the property and has wall cupboards and base units, working surfaces with tiled surrounds and a stainless steel sink with a single drainer. Integrated appliances include an oven and hob. There is space for freestanding appliances such as a washing machine and fridge. Concealed within this room is the boiler for the central heating system. There is oak-style laminate flooring along with ceiling downlighting, twin uPVC windows overlooking the courtyard and access down to a useful cellar with shelving and a keeping table. There is an additional side uPVC window and a radiator along with stairs leading up to the first floor.
First Floor Landing
The staircase has exposed stonework and there is contemporary grey carpeting on the landing along with access to the loft.
Bedroom One
This double bedroom is positioned at the front of the property and has twin uPVC windows and a radiator.
Bedroom Two
This single bedroom has a uPVC window to the front elevation along with a storage shelf, a hanging rail above the staircase and a radiator.
Bathroom
The bathroom has a white suite comprising a panelled bath with shower screen and a shower attachment from the mixer tap, a pedestal hand basin and a low-level WC. There is half-height tiling with full-height tiling around the bath along with a side uPVC opaque window and an upright chrome ladder-style radiator.
External Details
The property enjoys a courtyard-style setting where parking is informal. Although the property has no formal garden, there are nearby parks to the village centre.
Energy Efficiency and Environmental Impact

Although these particulars are thought to be materially correct their accuracy cannot be guaranteed and they do not form part of any contract.
Property data and search facilities supplied by www.vebra.com





